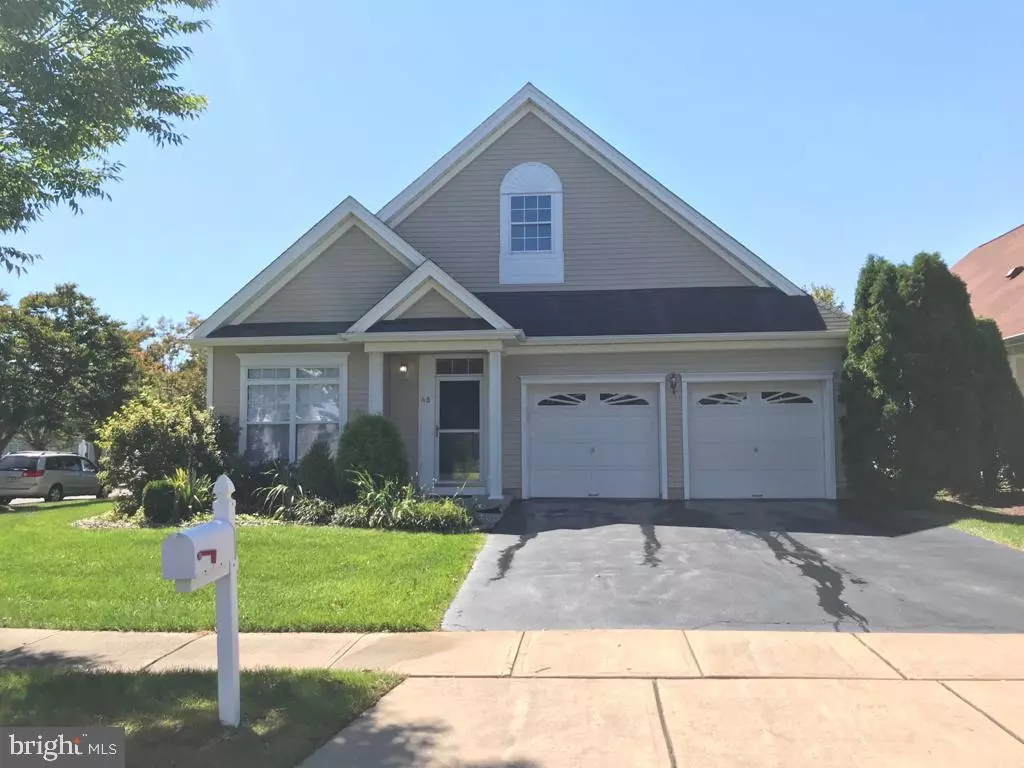$360,000
$379,000
5.0%For more information regarding the value of a property, please contact us for a free consultation.
2 Beds
2 Baths
2,000 SqFt
SOLD DATE : 11/05/2020
Key Details
Sold Price $360,000
Property Type Single Family Home
Sub Type Detached
Listing Status Sold
Purchase Type For Sale
Square Footage 2,000 sqft
Price per Sqft $180
Subdivision None Available
MLS Listing ID NJME302886
Sold Date 11/05/20
Style Ranch/Rambler
Bedrooms 2
Full Baths 2
HOA Fees $240/mo
HOA Y/N Y
Abv Grd Liv Area 2,000
Originating Board BRIGHT
Year Built 2001
Annual Tax Amount $7,242
Tax Year 2020
Lot Size 6,534 Sqft
Acres 0.15
Lot Dimensions 0.00 x 0.00
Property Description
Light and Bright Deerfield Model on a Corner Lot in Village Grande at Bear Creek (55+). Enjoy the easy living with gleaming hardwood floors throughout all living and bedroom areas. New sliders in spacious Family Room. Master bedroom with tray ceiling. Guest Bedroom and bath plus Office/Den. Freshly painted and ready to move in. Community has trails, community center, pools, activities.
Location
State NJ
County Mercer
Area West Windsor Twp (21113)
Zoning PRRC
Rooms
Main Level Bedrooms 2
Interior
Interior Features Kitchen - Island, Family Room Off Kitchen, Pantry, Kitchen - Eat-In, Kitchen - Table Space, Walk-in Closet(s), Wood Floors, Floor Plan - Open
Hot Water 60+ Gallon Tank
Heating Other
Cooling Central A/C
Flooring Hardwood, Tile/Brick
Equipment Stove, Dishwasher, Disposal, Refrigerator, Washer, ENERGY STAR Refrigerator, ENERGY STAR Dishwasher, Built-In Microwave, Dryer - Front Loading, Humidifier
Furnishings No
Fireplace N
Window Features Bay/Bow
Appliance Stove, Dishwasher, Disposal, Refrigerator, Washer, ENERGY STAR Refrigerator, ENERGY STAR Dishwasher, Built-In Microwave, Dryer - Front Loading, Humidifier
Heat Source Natural Gas
Laundry Has Laundry, Main Floor
Exterior
Parking Features Garage - Front Entry, Built In, Garage Door Opener
Garage Spaces 4.0
Utilities Available Cable TV, Phone, Electric Available, Natural Gas Available
Amenities Available Sauna, Common Grounds, Community Center, Jog/Walk Path, Meeting Room, Swimming Pool, Club House, Exercise Room, Tennis Courts
Water Access N
View Garden/Lawn
Roof Type Shingle
Street Surface Black Top,Paved
Accessibility None
Attached Garage 2
Total Parking Spaces 4
Garage Y
Building
Lot Description Corner, Backs - Parkland
Story 1
Foundation Slab
Sewer Public Sewer
Water Public
Architectural Style Ranch/Rambler
Level or Stories 1
Additional Building Above Grade, Below Grade
Structure Type Dry Wall,Tray Ceilings
New Construction N
Schools
Elementary Schools Dutchneck
Middle Schools Thomas R. Grover M.S.
High Schools West Winds
School District West Windsor-Plainsboro Regional
Others
HOA Fee Include Common Area Maintenance,Taxes,Insurance,Snow Removal,Lawn Care Front,Lawn Care Rear,Lawn Care Side,Lawn Maintenance,Pool(s)
Senior Community Yes
Age Restriction 55
Tax ID 13-00035-00106 38
Ownership Fee Simple
SqFt Source Assessor
Acceptable Financing Cash, Conventional, FHA, VA
Horse Property N
Listing Terms Cash, Conventional, FHA, VA
Financing Cash,Conventional,FHA,VA
Special Listing Condition Standard
Read Less Info
Want to know what your home might be worth? Contact us for a FREE valuation!

Our team is ready to help you sell your home for the highest possible price ASAP

Bought with Abdulbaset A Abdulla • Weichert Realtors - Princeton
"My job is to find and attract mastery-based agents to the office, protect the culture, and make sure everyone is happy! "






