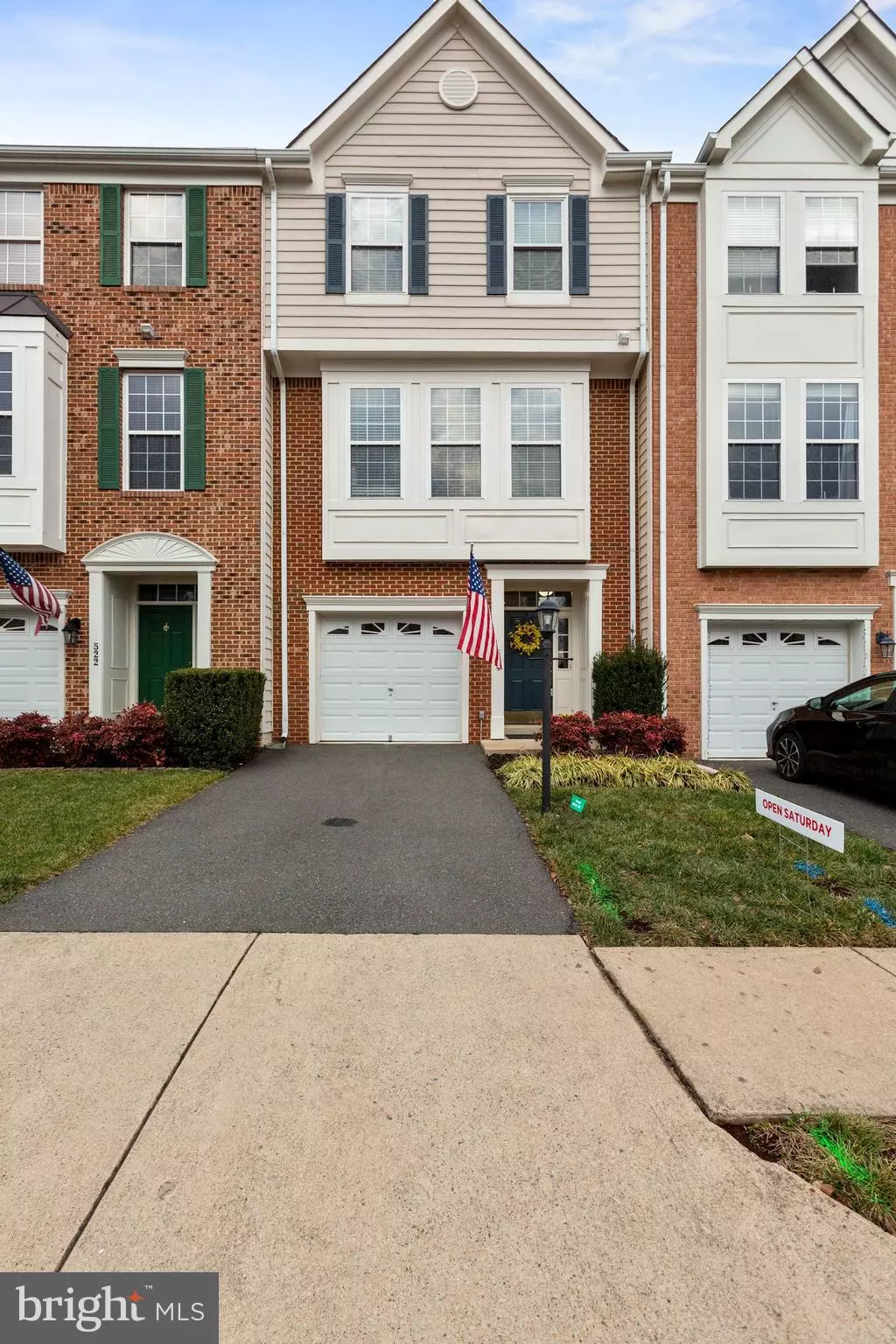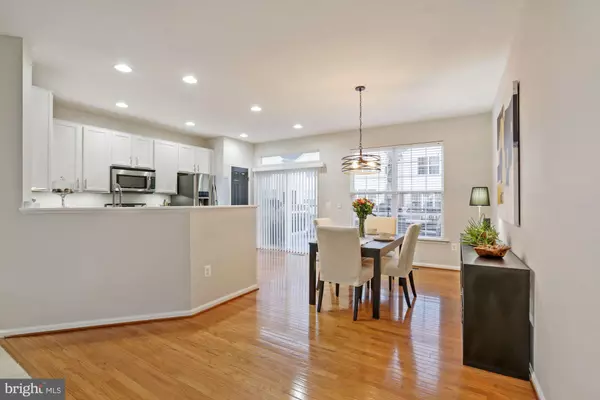$467,000
$467,000
For more information regarding the value of a property, please contact us for a free consultation.
3 Beds
4 Baths
2,059 SqFt
SOLD DATE : 02/05/2021
Key Details
Sold Price $467,000
Property Type Townhouse
Sub Type Interior Row/Townhouse
Listing Status Sold
Purchase Type For Sale
Square Footage 2,059 sqft
Price per Sqft $226
Subdivision Potomac Station
MLS Listing ID VALO428370
Sold Date 02/05/21
Style Other,Traditional
Bedrooms 3
Full Baths 2
Half Baths 2
HOA Fees $73/mo
HOA Y/N Y
Abv Grd Liv Area 1,540
Originating Board BRIGHT
Year Built 2005
Annual Tax Amount $4,838
Tax Year 2020
Lot Size 1,742 Sqft
Acres 0.04
Property Description
RUSH TO THIS HOUSE - The average days on market in Potomac Station is only 8 Days. Fantastic upgrades in this modern-decorated home make this a one of a kind! Fresh paint throughout, stainless steel appliances, with quartz counters in the kitchen and an open floor plan that makes entertaining a breeze. The private office/den on the lower level boasts brand newly installed smoked window barn doors and a toasty fireplace. Your own vineyard in the privately fenced backyard complements the deck and patio for those wine tastings with friends. Especially cool - the owners have created a custom wine storage tucked away on the lower level. The private entrance to the garage assures you won't ever have to battle bad weather before or after your commute. The community is well planned for spacious and safe walks on the hard-surfaced hike/bike trail; and when the summer hits - the community pool and tennis courts await you. Visit early and get your best offer in. Seller prefers MBH Settlement Services or Universal Title for closing.
Location
State VA
County Loudoun
Zoning 06
Direction Southwest
Rooms
Other Rooms Living Room, Dining Room, Primary Bedroom, Bedroom 2, Bedroom 3, Kitchen, Breakfast Room, Other, Office, Primary Bathroom, Full Bath
Basement Connecting Stairway, Daylight, Full, English, Front Entrance, Fully Finished, Garage Access, Heated, Improved, Outside Entrance, Rear Entrance, Walkout Level
Interior
Interior Features Attic/House Fan, Breakfast Area, Built-Ins, Carpet, Ceiling Fan(s), Combination Dining/Living, Crown Moldings, Dining Area, Floor Plan - Open, Pantry, Recessed Lighting, Soaking Tub, Stall Shower, Walk-in Closet(s), Wine Storage
Hot Water Natural Gas
Heating Forced Air
Cooling Ceiling Fan(s), Central A/C
Flooring Hardwood, Ceramic Tile, Carpet
Fireplaces Number 1
Fireplaces Type Fireplace - Glass Doors
Equipment Built-In Microwave, Dishwasher, Disposal, Dryer, Dryer - Electric, Dryer - Front Loading, Exhaust Fan, Icemaker, Microwave, Oven - Self Cleaning, Oven/Range - Gas, Refrigerator, Stainless Steel Appliances, Water Heater
Furnishings No
Fireplace Y
Window Features Double Hung,Double Pane,Energy Efficient,Screens
Appliance Built-In Microwave, Dishwasher, Disposal, Dryer, Dryer - Electric, Dryer - Front Loading, Exhaust Fan, Icemaker, Microwave, Oven - Self Cleaning, Oven/Range - Gas, Refrigerator, Stainless Steel Appliances, Water Heater
Heat Source Natural Gas
Laundry Basement, Dryer In Unit, Washer In Unit
Exterior
Exterior Feature Deck(s), Patio(s)
Parking Features Garage - Front Entry, Inside Access, Garage Door Opener
Garage Spaces 2.0
Fence Privacy, Rear, Wood
Utilities Available Cable TV Available, Electric Available, Natural Gas Available, Phone Connected, Sewer Available, Under Ground, Water Available
Amenities Available Pool - Outdoor, Tennis Courts, Tot Lots/Playground, Basketball Courts, Picnic Area, Bike Trail
Water Access N
View Garden/Lawn, Street
Roof Type Architectural Shingle
Accessibility None
Porch Deck(s), Patio(s)
Attached Garage 1
Total Parking Spaces 2
Garage Y
Building
Story 3
Sewer Public Sewer
Water Public
Architectural Style Other, Traditional
Level or Stories 3
Additional Building Above Grade, Below Grade
Structure Type 9'+ Ceilings,Dry Wall
New Construction N
Schools
Elementary Schools Frederick Douglass
Middle Schools Harper Park
High Schools Heritage
School District Loudoun County Public Schools
Others
Pets Allowed Y
HOA Fee Include Common Area Maintenance,Management,Pool(s),Road Maintenance,Snow Removal,Trash
Senior Community No
Tax ID 148369559000
Ownership Fee Simple
SqFt Source Assessor
Security Features Smoke Detector
Acceptable Financing Cash, Conventional, FHA, FNMA, VA, VHDA
Horse Property N
Listing Terms Cash, Conventional, FHA, FNMA, VA, VHDA
Financing Cash,Conventional,FHA,FNMA,VA,VHDA
Special Listing Condition Standard
Pets Allowed Cats OK, Dogs OK
Read Less Info
Want to know what your home might be worth? Contact us for a FREE valuation!

Our team is ready to help you sell your home for the highest possible price ASAP

Bought with Manuela Veronica Aramburu • Realty Concepts Group LLC

"My job is to find and attract mastery-based agents to the office, protect the culture, and make sure everyone is happy! "






