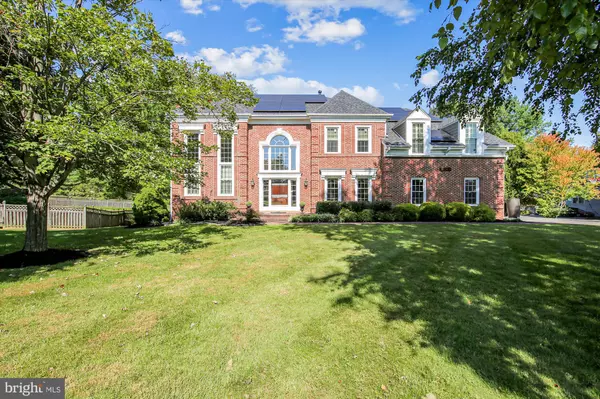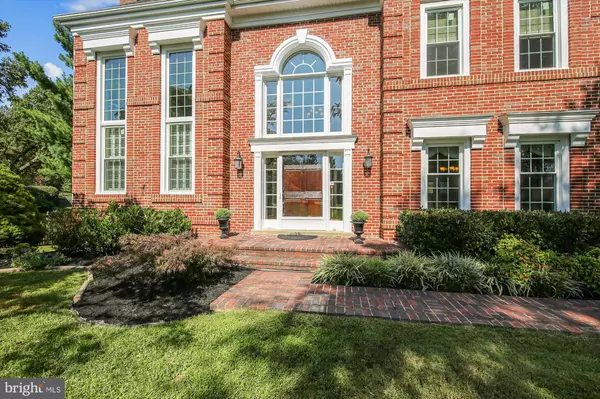$867,500
$849,900
2.1%For more information regarding the value of a property, please contact us for a free consultation.
4 Beds
5 Baths
6,392 SqFt
SOLD DATE : 11/12/2020
Key Details
Sold Price $867,500
Property Type Single Family Home
Sub Type Detached
Listing Status Sold
Purchase Type For Sale
Square Footage 6,392 sqft
Price per Sqft $135
Subdivision Redland Knolls
MLS Listing ID MDMC726554
Sold Date 11/12/20
Style Colonial
Bedrooms 4
Full Baths 4
Half Baths 1
HOA Fees $21
HOA Y/N Y
Abv Grd Liv Area 4,192
Originating Board BRIGHT
Year Built 1990
Annual Tax Amount $9,613
Tax Year 2020
Lot Size 1.082 Acres
Acres 1.08
Property Description
Welcome to this fantastic energy efficient 4 Bedroom 4.5 Bath contemporary Colonial located in the beautiful Cameron Mill community! Situated on an amazing 1.08-acre cul-de-sac lot this incredible home offers many wonderful features & amenities including a dynamic open floor plan w/soaring ceilings & beautiful wood floors, gorgeous 2-story Living rm w/fireplace and elegant formal Dining rm, Library w/custom built-ins & bay window, island granite Kitchen w/large Breakfast area, Family rm w/2nd fireplace and great entertainment wet Bar, awesome Sun rm w/doors to the huge Deck overlooking the pool & yard! The upper level offers an incredible Owners suite w/2-sided built-ins & Sitting rm, vaulted ceiling and brand new luxury Bath w/soaking tub, tiled shower, double sink vanity & private water closet! 3 additional Bedrooms plus 2 more Baths complete the upper level. The gigantic walkout lower level has a Rec room, Game & Media room areas, Exercise rm plus a bonus rm with a 4th full Bath. Outside entertainment includes a huge deck w/stairs down that overlooks the in-ground Pool and gorgeous yard! This incredibly energy efficient home has a fully owned solar panel system, tankless gas hot water heater, new windows, insulated Hardiplank siding, new roof plus a gutter cistern system that collects the water to use for filling the pool and watering the yard. Public water/sewer w/natural gas heating, cooking and hot water add to the benefits of this fantastic home. Sitting on a spectacular private cul-de-sac lot with over 6200 finished SQFT this gorgeous home is just wanting for its new owner! PLEASE SEE THE FLOOR PLAN PICTURE TOUR WITH THE VIDEO ICON!
Location
State MD
County Montgomery
Zoning R200
Rooms
Other Rooms Living Room, Dining Room, Primary Bedroom, Sitting Room, Bedroom 2, Bedroom 3, Bedroom 4, Kitchen, Game Room, Family Room, Library, Foyer, Breakfast Room, Sun/Florida Room, Exercise Room, Recreation Room, Bathroom 2, Bathroom 3, Bonus Room, Primary Bathroom, Full Bath, Half Bath
Basement Fully Finished, Walkout Level
Interior
Interior Features Bar, Breakfast Area, Built-Ins, Carpet, Ceiling Fan(s), Chair Railings, Crown Moldings, Family Room Off Kitchen, Floor Plan - Open, Formal/Separate Dining Room, Kitchen - Island, Pantry, Recessed Lighting, Upgraded Countertops, Wainscotting, Walk-in Closet(s), Wet/Dry Bar, Window Treatments, Wood Floors, Wood Stove
Hot Water Instant Hot Water, Natural Gas
Heating Forced Air, Heat Pump(s), Solar - Active, Zoned
Cooling Central A/C, Zoned
Flooring Carpet, Hardwood
Fireplaces Number 2
Fireplaces Type Brick, Mantel(s), Wood
Equipment Cooktop, Dishwasher, Disposal, Dryer, Exhaust Fan, Icemaker, Oven - Double, Oven - Wall, Refrigerator, Washer, Water Heater - Tankless
Fireplace Y
Window Features Bay/Bow,Double Hung,Double Pane,Palladian,Screens,Energy Efficient,Replacement,Transom
Appliance Cooktop, Dishwasher, Disposal, Dryer, Exhaust Fan, Icemaker, Oven - Double, Oven - Wall, Refrigerator, Washer, Water Heater - Tankless
Heat Source Natural Gas
Laundry Main Floor
Exterior
Exterior Feature Deck(s), Patio(s), Porch(es)
Parking Features Garage - Side Entry, Garage Door Opener
Garage Spaces 2.0
Fence Rear
Pool Gunite, In Ground
Water Access N
Roof Type Architectural Shingle
Accessibility None
Porch Deck(s), Patio(s), Porch(es)
Attached Garage 2
Total Parking Spaces 2
Garage Y
Building
Lot Description Backs to Trees, Cul-de-sac, Front Yard, Landscaping, No Thru Street, Premium, Rear Yard
Story 3
Sewer Public Sewer
Water Public
Architectural Style Colonial
Level or Stories 3
Additional Building Above Grade, Below Grade
Structure Type 2 Story Ceilings,Cathedral Ceilings
New Construction N
Schools
Elementary Schools Sequoyah
Middle Schools Redland
High Schools Col. Zadok A. Magruder
School District Montgomery County Public Schools
Others
HOA Fee Include Common Area Maintenance,Insurance
Senior Community No
Tax ID 160802740774
Ownership Fee Simple
SqFt Source Assessor
Special Listing Condition Standard
Read Less Info
Want to know what your home might be worth? Contact us for a FREE valuation!

Our team is ready to help you sell your home for the highest possible price ASAP

Bought with Teri L Levine • Trademark Realty, Inc

"My job is to find and attract mastery-based agents to the office, protect the culture, and make sure everyone is happy! "






