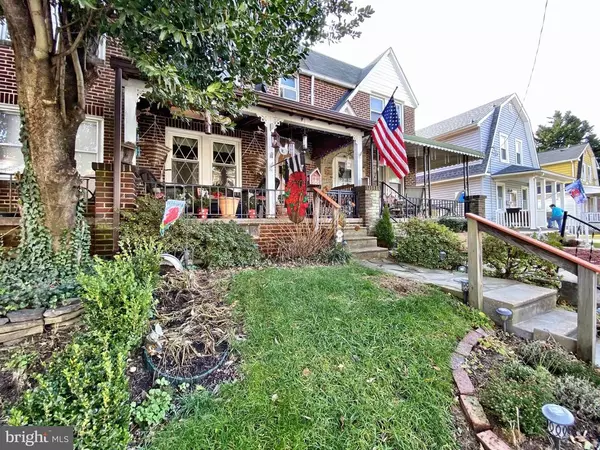$175,000
$175,000
For more information regarding the value of a property, please contact us for a free consultation.
3 Beds
2 Baths
1,544 SqFt
SOLD DATE : 02/09/2021
Key Details
Sold Price $175,000
Property Type Townhouse
Sub Type Interior Row/Townhouse
Listing Status Sold
Purchase Type For Sale
Square Footage 1,544 sqft
Price per Sqft $113
Subdivision Dundalk Highlands
MLS Listing ID MDBC515796
Sold Date 02/09/21
Style Federal
Bedrooms 3
Full Baths 1
Half Baths 1
HOA Y/N N
Abv Grd Liv Area 1,144
Originating Board BRIGHT
Year Built 1938
Annual Tax Amount $1,764
Tax Year 2020
Lot Size 1,600 Sqft
Acres 0.04
Property Description
Beautifully maintained townhome in Dundalk Highlands, featuring 3 bedrooms, 1-1/2 bathrooms, hardwood floors on the first and second floors, and much more. A single-car detached garage and additional parking pad make parking a breeze while also allowing easy access to the new steps leading to the updated kitchen. Lots of cabinet space in the kitchen provides great storage, and the layout of the kitchen is perfect for workflow. The first floor has a family room and a large dining room, while the second floor features 3 bedrooms with lots of closet space, a hallway, and a full bathroom with a skylight. In the basement you'll find a family room in the front, a workspace in the middle, a laundry area in the back, a newly renovated half-bath, and lots of storage space. The rear yard features a patio and gardening space with a retaining wall, and the front features a covered-front porch and a beautifully landscaped yard. Close to I-695 and the Key Bridge, commuting is made easy. Just a short distance to grocery stores, restaurants, and shopping, you'll find this location to be quite convenient and peaceful at the same time. Enjoy all the advantages of the renovation and revitalization of the area supported by the Dundalk Renaissance Corporation too! Make your appointment today.
Location
State MD
County Baltimore
Zoning RESIDENTIAL
Rooms
Basement Connecting Stairway, Improved, Interior Access, Outside Entrance, Partially Finished, Rear Entrance
Interior
Interior Features Ceiling Fan(s), Floor Plan - Traditional, Formal/Separate Dining Room
Hot Water Natural Gas
Heating Radiator
Cooling Ceiling Fan(s), Window Unit(s)
Flooring Hardwood, Laminated, Ceramic Tile
Equipment Built-In Microwave, Cooktop, Dishwasher, Dryer, Refrigerator, Washer, Water Heater, Oven - Single, Washer/Dryer Stacked
Fireplace N
Appliance Built-In Microwave, Cooktop, Dishwasher, Dryer, Refrigerator, Washer, Water Heater, Oven - Single, Washer/Dryer Stacked
Heat Source Natural Gas
Laundry Basement
Exterior
Exterior Feature Brick, Patio(s), Porch(es)
Parking Features Garage - Rear Entry, Garage Door Opener
Garage Spaces 2.0
Fence Partially, Privacy, Rear
Water Access N
Roof Type Rubber
Accessibility None
Porch Brick, Patio(s), Porch(es)
Total Parking Spaces 2
Garage Y
Building
Lot Description Front Yard, Landscaping, Rear Yard
Story 3
Sewer Public Sewer
Water Public
Architectural Style Federal
Level or Stories 3
Additional Building Above Grade, Below Grade
New Construction N
Schools
School District Baltimore County Public Schools
Others
Senior Community No
Tax ID 04121219008200
Ownership Ground Rent
SqFt Source Assessor
Special Listing Condition Standard
Read Less Info
Want to know what your home might be worth? Contact us for a FREE valuation!

Our team is ready to help you sell your home for the highest possible price ASAP

Bought with Apichana Pichaikul • ExecuHome Realty

"My job is to find and attract mastery-based agents to the office, protect the culture, and make sure everyone is happy! "






