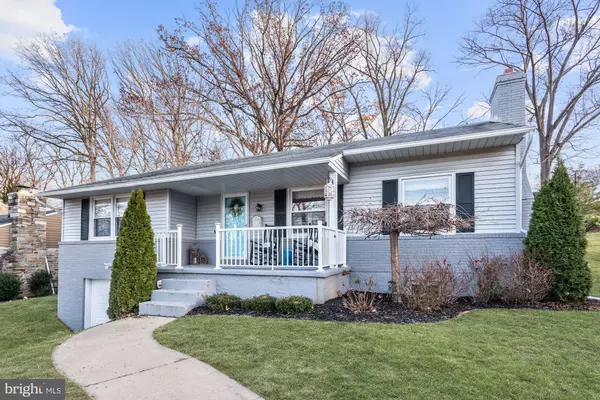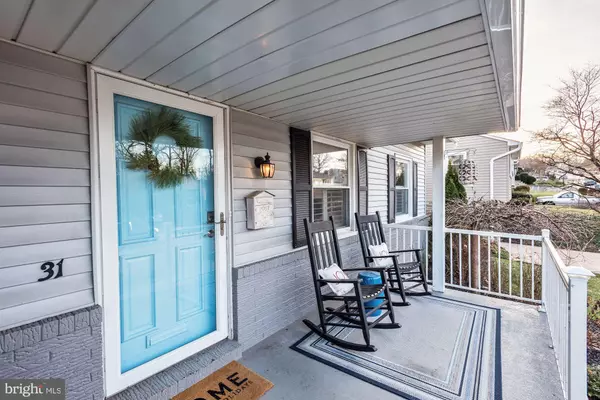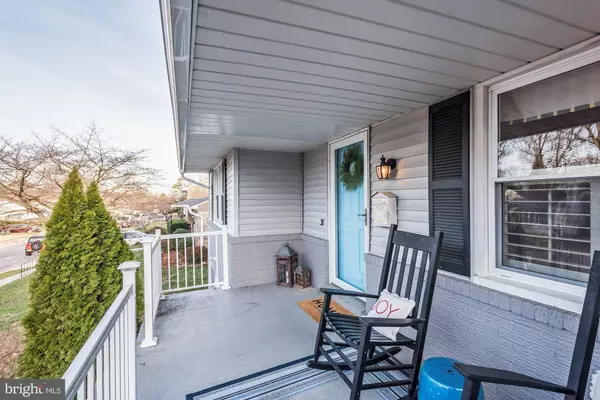$375,000
$375,000
For more information regarding the value of a property, please contact us for a free consultation.
4 Beds
2 Baths
2,451 SqFt
SOLD DATE : 02/24/2020
Key Details
Sold Price $375,000
Property Type Single Family Home
Sub Type Detached
Listing Status Sold
Purchase Type For Sale
Square Footage 2,451 sqft
Price per Sqft $152
Subdivision Bridlewood
MLS Listing ID MDBC480694
Sold Date 02/24/20
Style Ranch/Rambler
Bedrooms 4
Full Baths 1
Half Baths 1
HOA Y/N N
Abv Grd Liv Area 1,551
Originating Board BRIGHT
Year Built 1955
Annual Tax Amount $4,222
Tax Year 2019
Lot Size 0.253 Acres
Acres 0.25
Lot Dimensions 1.00 x
Property Description
Turn-key 4-bedroom home in sought after Bridlewood! Enjoy all the bells and whistles found in this over 2,400 finished square foot rancher. Fully renovated kitchen features: quartz counter tops, stainless steel appliances, tile backsplash, gas range, built-in microwave & pantry. Off the kitchen find the ideal screened porch, which walks out to the deck with views of the fully fenced-in back yard complete with inviting fire-pit. Main level has separate formal dining room, living room with wood burning fireplace & plantation shutters, three bedrooms, full bath and half bath. The master bedroom has barn doors that separate a nice dressing area and large closet. Finished lower level with large family room, gas fireplace, built-in dry bar with refrigerator, additional bedroom, and access to the 1-car garage. A full bath could be easily added to the lower level as well. Don't miss the built-in cubbies, replacement windows, nest thermostat & front porch. Must see!
Location
State MD
County Baltimore
Zoning RES
Rooms
Basement Other, Connecting Stairway, Fully Finished, Garage Access, Improved, Heated, Interior Access
Main Level Bedrooms 3
Interior
Interior Features Crown Moldings, Wood Floors, Recessed Lighting, Upgraded Countertops, Attic, Carpet, Dining Area, Entry Level Bedroom, Family Room Off Kitchen, Formal/Separate Dining Room, Kitchen - Galley, Pantry, Walk-in Closet(s), Wet/Dry Bar, Chair Railings
Heating Forced Air
Cooling Central A/C
Flooring Hardwood
Fireplaces Number 1
Fireplaces Type Brick, Fireplace - Glass Doors, Wood
Equipment Stainless Steel Appliances, Stove, Built-In Microwave, Dishwasher, Icemaker, Disposal, Dryer, Microwave, Oven/Range - Gas, Refrigerator, Washer
Fireplace Y
Window Features Replacement,Double Pane
Appliance Stainless Steel Appliances, Stove, Built-In Microwave, Dishwasher, Icemaker, Disposal, Dryer, Microwave, Oven/Range - Gas, Refrigerator, Washer
Heat Source Natural Gas
Laundry Lower Floor
Exterior
Exterior Feature Enclosed, Porch(es), Deck(s)
Parking Features Garage - Front Entry
Garage Spaces 1.0
Fence Fully, Rear, Wood
Utilities Available Cable TV
Water Access N
View Garden/Lawn
Roof Type Asphalt
Accessibility None
Porch Enclosed, Porch(es), Deck(s)
Attached Garage 1
Total Parking Spaces 1
Garage Y
Building
Story 2
Sewer Public Sewer
Water Public
Architectural Style Ranch/Rambler
Level or Stories 2
Additional Building Above Grade, Below Grade
Structure Type Dry Wall
New Construction N
Schools
Elementary Schools Timonium
Middle Schools Ridgely
High Schools Towson High Law & Public Policy
School District Baltimore County Public Schools
Others
Senior Community No
Tax ID 04081600002972
Ownership Fee Simple
SqFt Source Assessor
Special Listing Condition Standard
Read Less Info
Want to know what your home might be worth? Contact us for a FREE valuation!

Our team is ready to help you sell your home for the highest possible price ASAP

Bought with Gina Gladis • EXP Realty, LLC.

"My job is to find and attract mastery-based agents to the office, protect the culture, and make sure everyone is happy! "






