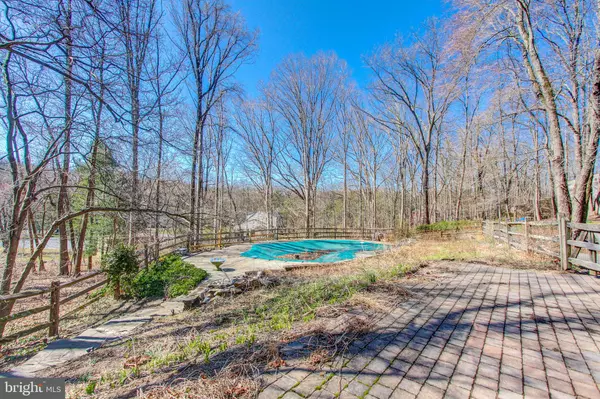$480,000
$497,500
3.5%For more information regarding the value of a property, please contact us for a free consultation.
4 Beds
3 Baths
2,743 SqFt
SOLD DATE : 07/10/2020
Key Details
Sold Price $480,000
Property Type Single Family Home
Sub Type Detached
Listing Status Sold
Purchase Type For Sale
Square Footage 2,743 sqft
Price per Sqft $174
Subdivision Red Gate Farm
MLS Listing ID PABU491360
Sold Date 07/10/20
Style Colonial
Bedrooms 4
Full Baths 2
Half Baths 1
HOA Y/N N
Abv Grd Liv Area 2,743
Originating Board BRIGHT
Year Built 1972
Annual Tax Amount $7,862
Tax Year 2020
Lot Size 1.118 Acres
Acres 1.12
Lot Dimensions 232.00 x 210.00
Property Description
This classic 4 Bedroom, 2 1/2 bath Colonial is set on a prime lot in the wonderful and convenient-for-commuting neighborhood of Red Gate Farm. On 1+ Acres with a pool and surrounding stately trees, the opportunities to enjoy the outdoors at home match those of living in the spacious house. Hardwood flooring, a fireplace, generous sized rooms, a lovely sun room overlooking the pool area and more are just a few of the features. Easy access to both 202 and 263 and positioning midway between New Hope and Doylestown make Red Gate Farm an ideal location. Public sewer in this neighborhood is a bonus for our area. This is an exceptional home-buying opportunity in the Central Bucks School District.
Location
State PA
County Bucks
Area Buckingham Twp (10106)
Zoning R1
Rooms
Other Rooms Living Room, Dining Room, Primary Bedroom, Bedroom 2, Bedroom 3, Bedroom 4, Kitchen, Family Room, Sun/Florida Room, Laundry
Basement Full, Outside Entrance
Interior
Interior Features Butlers Pantry, Exposed Beams, Kitchen - Eat-In, Primary Bath(s), Skylight(s), Water Treat System
Heating Baseboard - Hot Water
Cooling None
Flooring Ceramic Tile, Vinyl, Wood
Fireplaces Number 1
Fireplaces Type Stone
Equipment Cooktop, Dishwasher, Disposal, Oven - Double, Oven - Self Cleaning, Oven - Wall
Fireplace Y
Appliance Cooktop, Dishwasher, Disposal, Oven - Double, Oven - Self Cleaning, Oven - Wall
Heat Source Oil
Laundry Main Floor
Exterior
Exterior Feature Deck(s), Patio(s), Porch(es)
Parking Features Garage - Side Entry, Inside Access
Garage Spaces 2.0
Pool In Ground
Water Access N
Roof Type Shingle,Pitched
Accessibility None
Porch Deck(s), Patio(s), Porch(es)
Attached Garage 2
Total Parking Spaces 2
Garage Y
Building
Story 2
Foundation Concrete Perimeter
Sewer Public Sewer
Water Well, Private
Architectural Style Colonial
Level or Stories 2
Additional Building Above Grade, Below Grade
Structure Type Cathedral Ceilings
New Construction N
Schools
Elementary Schools Buckingham
Middle Schools Holicong
High Schools Central Bucks High School East
School District Central Bucks
Others
Senior Community No
Tax ID 06-012-026
Ownership Fee Simple
SqFt Source Assessor
Acceptable Financing Conventional
Listing Terms Conventional
Financing Conventional
Special Listing Condition Standard
Read Less Info
Want to know what your home might be worth? Contact us for a FREE valuation!

Our team is ready to help you sell your home for the highest possible price ASAP

Bought with Carol Young • Keller Williams Real Estate-Blue Bell

"My job is to find and attract mastery-based agents to the office, protect the culture, and make sure everyone is happy! "






