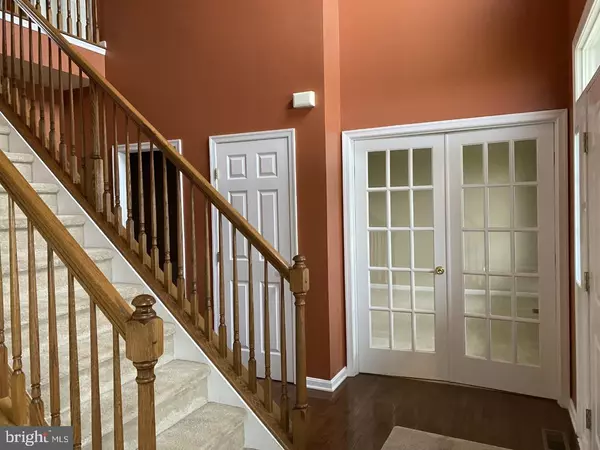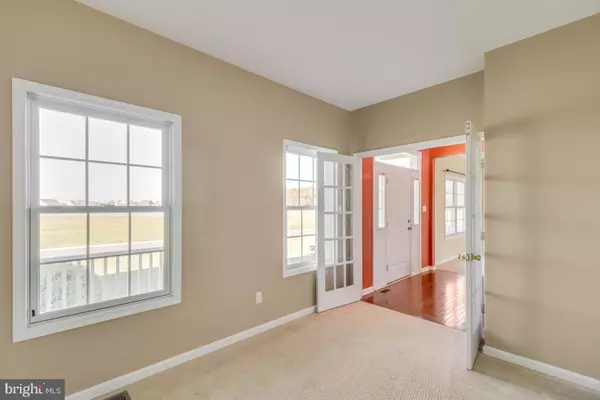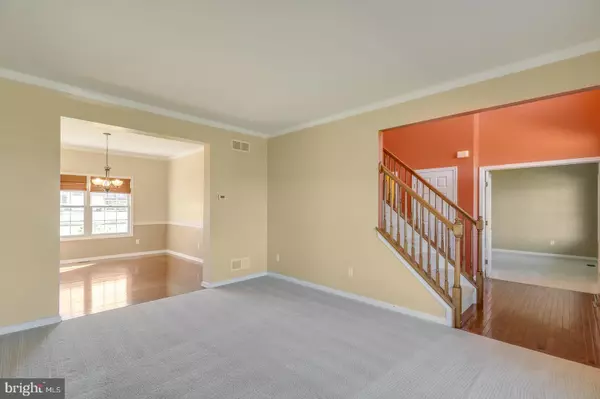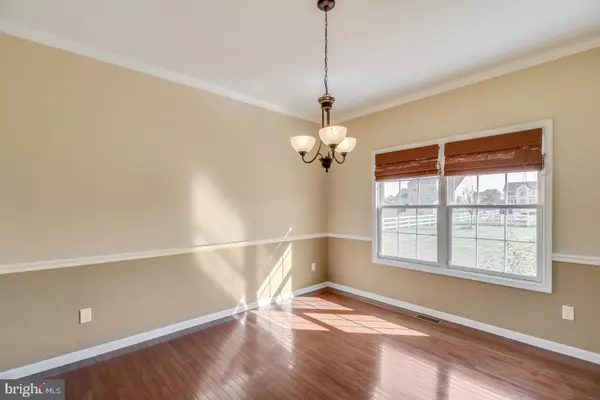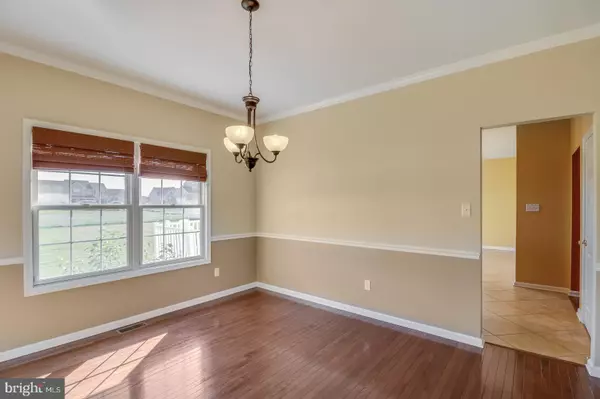$378,000
$378,000
For more information regarding the value of a property, please contact us for a free consultation.
4 Beds
3 Baths
3,696 SqFt
SOLD DATE : 01/22/2021
Key Details
Sold Price $378,000
Property Type Single Family Home
Sub Type Detached
Listing Status Sold
Purchase Type For Sale
Square Footage 3,696 sqft
Price per Sqft $102
Subdivision Jockey Hollow
MLS Listing ID DEKT243416
Sold Date 01/22/21
Style Colonial
Bedrooms 4
Full Baths 2
Half Baths 1
HOA Fees $25/ann
HOA Y/N Y
Abv Grd Liv Area 3,075
Originating Board BRIGHT
Year Built 2009
Annual Tax Amount $1,949
Tax Year 2020
Lot Size 0.520 Acres
Acres 0.52
Lot Dimensions 125 x 180
Property Description
BACK ON THE MARKET due to buyers financing falling through. Visit this home virtually: http://www.vht.com/434120162/IDXS - Welcome to Jockey Hollow. This single family home community is situated in a beautiful, rural area and includes several ponds. As you approach this home there is a welcoming front porch that leads to a 2 story entrance with hardwood flooring. To the right is an office/study with double door entry. To the left is the formal living room with crown molding. The formal dining room has hardwood floors, crown molding and chair rail. The spacious kitchen with 42" cabinets provides plenty of storage and an island for added prep space. A generously sized pantry is near the sunny breakfast area that opens up to the family room and provides an area for family gatherings and entertaining. Durable vinyl wood flooring and a gas fireplace are the key features in this space. Built in speakers for surround sound will add to the enjoyment of movie night! The 1/2 bath and laundry room completes the spaces on the main level. Upstairs, the master bedroom has a vaulted ceiling and a bonus area. The owners bathroom has a dual vanity, soaking tub with jets and a standup shower. The other three bedrooms share a full bath with a tub/shower combination. In the basement, you will find a large finished space. Great for lounging and game nights! There is a large basement area, unfinished for storage and a 3 car garage. A maintenance free deck creates a wonderful outdoor space to enjoy. Make your appointment today!
Location
State DE
County Kent
Area Smyrna (30801)
Zoning AC
Rooms
Other Rooms Living Room, Dining Room, Primary Bedroom, Bedroom 2, Bedroom 3, Bedroom 4, Kitchen, Family Room, Laundry, Office, Recreation Room, Primary Bathroom
Basement Partially Finished
Interior
Interior Features Breakfast Area, Carpet, Ceiling Fan(s), Chair Railings, Crown Moldings, Family Room Off Kitchen, Formal/Separate Dining Room, Kitchen - Island, Pantry, Recessed Lighting, Stall Shower, Tub Shower, Walk-in Closet(s), Wood Floors
Hot Water Tankless
Heating Forced Air
Cooling Central A/C
Flooring Carpet, Ceramic Tile, Hardwood, Vinyl
Fireplaces Number 1
Fireplaces Type Gas/Propane
Equipment Built-In Microwave, Dishwasher, Oven/Range - Electric, Refrigerator, Water Heater - Tankless
Fireplace Y
Appliance Built-In Microwave, Dishwasher, Oven/Range - Electric, Refrigerator, Water Heater - Tankless
Heat Source Natural Gas
Laundry Upper Floor
Exterior
Exterior Feature Deck(s)
Parking Features Garage - Side Entry, Garage Door Opener, Inside Access
Garage Spaces 5.0
Utilities Available Under Ground
Water Access N
View Pond
Roof Type Architectural Shingle,Pitched
Accessibility None
Porch Deck(s)
Attached Garage 3
Total Parking Spaces 5
Garage Y
Building
Lot Description Front Yard, Open, Rear Yard, SideYard(s)
Story 2
Foundation Concrete Perimeter
Sewer On Site Septic
Water Public
Architectural Style Colonial
Level or Stories 2
Additional Building Above Grade, Below Grade
Structure Type Cathedral Ceilings,Dry Wall,9'+ Ceilings,Vaulted Ceilings
New Construction N
Schools
School District Smyrna
Others
Senior Community No
Tax ID KH00260202620000001
Ownership Fee Simple
SqFt Source Assessor
Horse Property N
Special Listing Condition Standard
Read Less Info
Want to know what your home might be worth? Contact us for a FREE valuation!

Our team is ready to help you sell your home for the highest possible price ASAP

Bought with Brenda Mendenhall • Patterson-Schwartz - Greenville
"My job is to find and attract mastery-based agents to the office, protect the culture, and make sure everyone is happy! "


