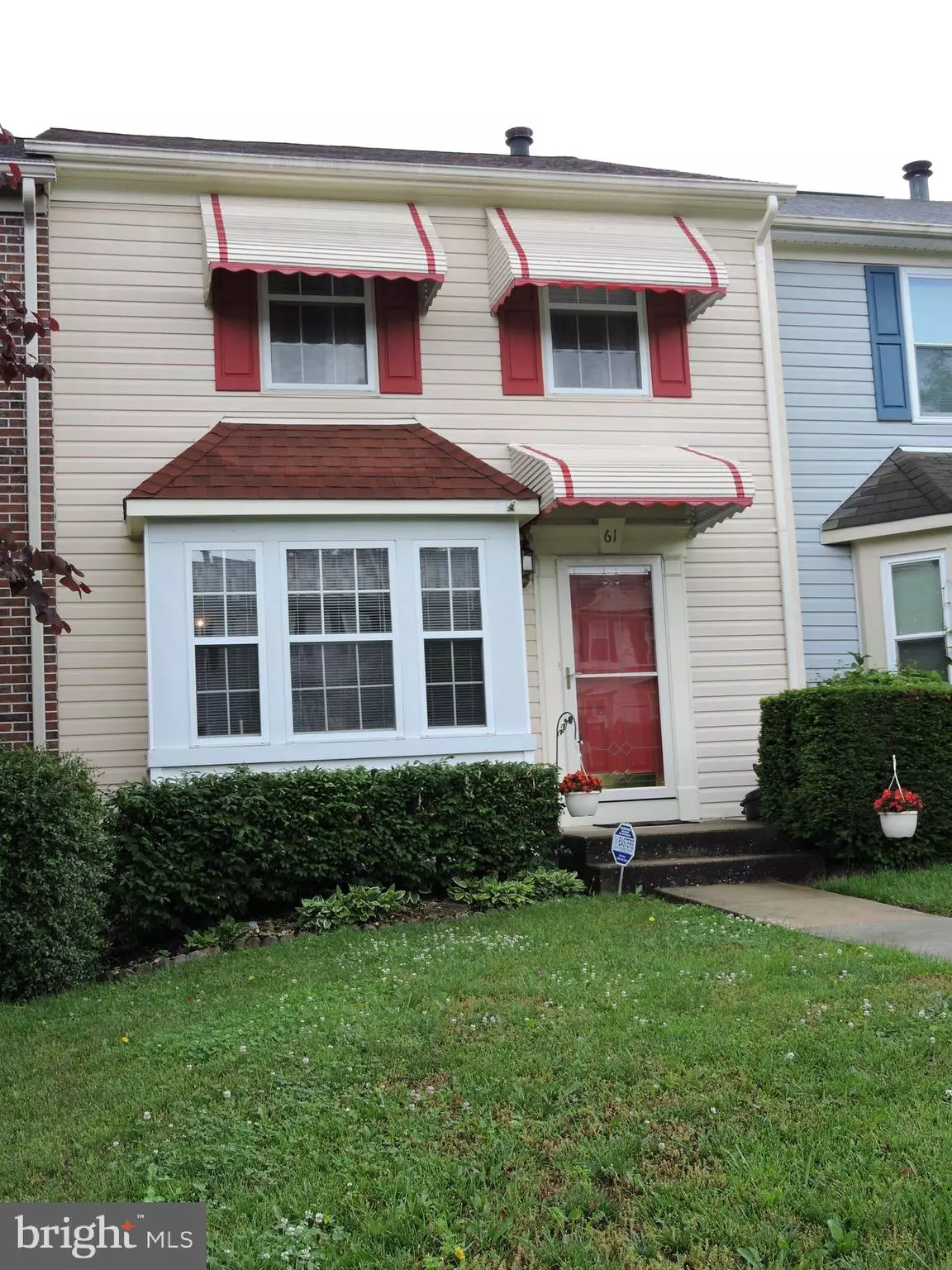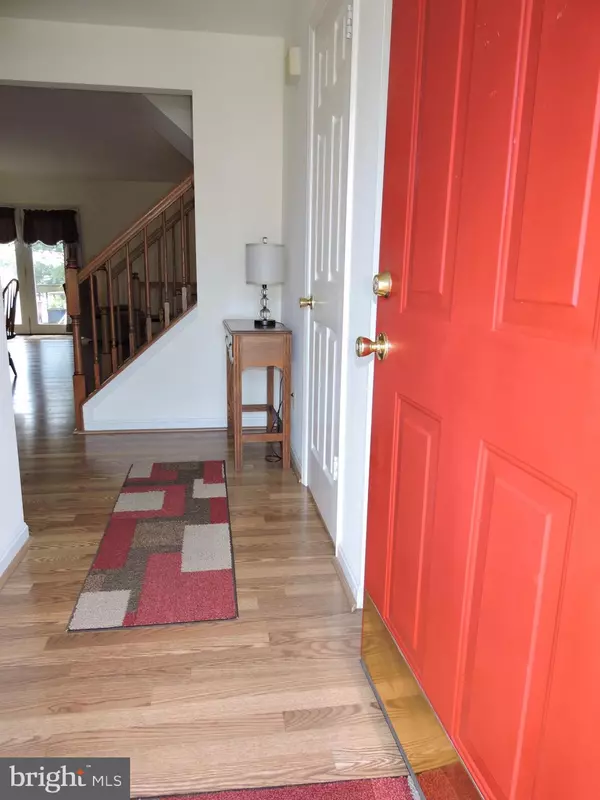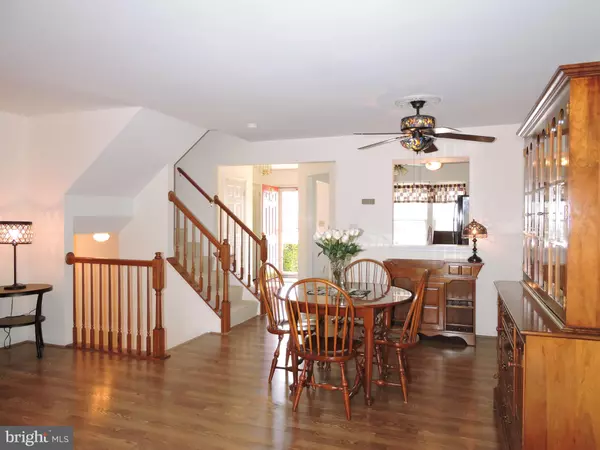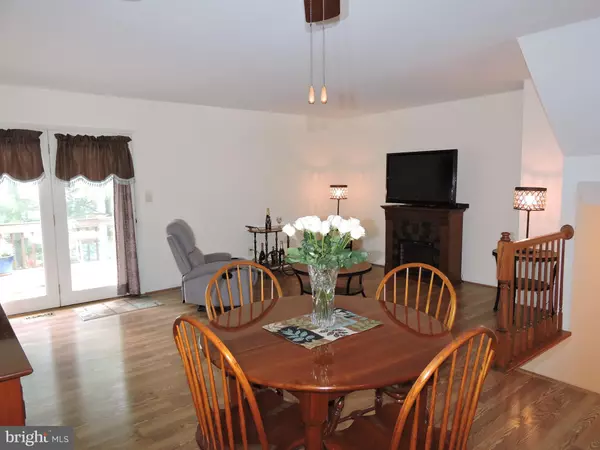$245,000
$240,000
2.1%For more information regarding the value of a property, please contact us for a free consultation.
3 Beds
3 Baths
1,836 SqFt
SOLD DATE : 08/04/2020
Key Details
Sold Price $245,000
Property Type Townhouse
Sub Type Interior Row/Townhouse
Listing Status Sold
Purchase Type For Sale
Square Footage 1,836 sqft
Price per Sqft $133
Subdivision Oakhurst
MLS Listing ID MDBC496722
Sold Date 08/04/20
Style Colonial
Bedrooms 3
Full Baths 2
Half Baths 1
HOA Y/N N
Abv Grd Liv Area 1,336
Originating Board BRIGHT
Year Built 1994
Annual Tax Amount $3,088
Tax Year 2019
Lot Size 1,800 Sqft
Acres 0.04
Property Description
This pristine home is meticulously maintained by its original owner. Bright open floor plan. Entire main level has gleaming hardwood floors. Living room has a slider to a 16'3" x 10'4" deck that overlooks private treed yard. Cozy kitchen w/ ceiling fan has lots of space for a table. Recent appliances and beautiful counter top with pass through to Dining area. There is also a convenient powder room on this level. The 2nd level has 3 bedrooms and 2 full bath. Master bedroom has a vaulted ceiling, large walk in closet as well as a full master ceramic bath. All three bedroom have Smart core premier engineered flooring - looks just like hardwood but a lot more durable. There is also a full ceramic hall bath. The lower level has a very versatile Family Room with plush carpeting, a wood burning fireplace as well as a walk out to a fenced yard.The laundry area has lots of room for storage as well as a rough in for another bath in this area. The house is located at the end of a non thru street - a great location. Best of all - NO HOA FEES!
Location
State MD
County Baltimore
Zoning RESIDENTIAL
Rooms
Other Rooms Living Room, Dining Room, Bedroom 2, Bedroom 3, Kitchen, Family Room, Bedroom 1, Bathroom 1, Bathroom 2, Bathroom 3
Basement Daylight, Full, Full, Fully Finished, Heated, Improved, Rear Entrance, Shelving, Walkout Level, Workshop
Interior
Interior Features Ceiling Fan(s), Carpet, Combination Dining/Living, Dining Area, Floor Plan - Open, Floor Plan - Traditional, Kitchen - Eat-In, Kitchen - Table Space, Primary Bath(s), Wood Floors
Hot Water Electric
Heating Heat Pump - Electric BackUp
Cooling Central A/C, Heat Pump(s)
Flooring Carpet, Hardwood, Laminated
Fireplaces Number 1
Equipment Dishwasher, Disposal, Dryer, Dryer - Electric, Exhaust Fan, Oven/Range - Electric, Refrigerator, Washer, Water Heater
Fireplace Y
Window Features Double Hung,Double Pane
Appliance Dishwasher, Disposal, Dryer, Dryer - Electric, Exhaust Fan, Oven/Range - Electric, Refrigerator, Washer, Water Heater
Heat Source Electric
Exterior
Fence Fully
Utilities Available Cable TV, Phone
Water Access N
Roof Type Fiberglass
Accessibility None
Garage N
Building
Story 3
Sewer Public Sewer
Water Public
Architectural Style Colonial
Level or Stories 3
Additional Building Above Grade, Below Grade
Structure Type Vaulted Ceilings
New Construction N
Schools
School District Baltimore County Public Schools
Others
Senior Community No
Tax ID 04112000001980
Ownership Fee Simple
SqFt Source Assessor
Horse Property N
Special Listing Condition Standard
Read Less Info
Want to know what your home might be worth? Contact us for a FREE valuation!

Our team is ready to help you sell your home for the highest possible price ASAP

Bought with Sharvon Woodard • Coldwell Banker Realty

"My job is to find and attract mastery-based agents to the office, protect the culture, and make sure everyone is happy! "






