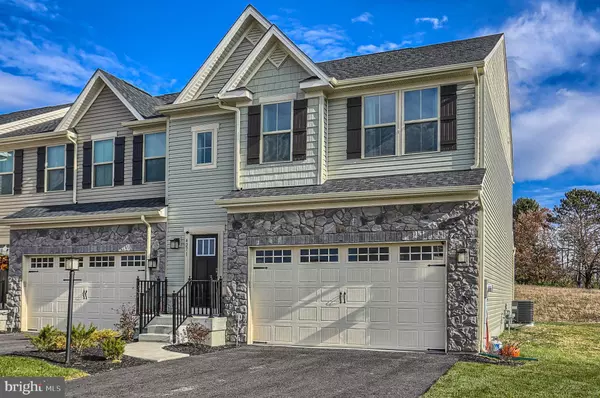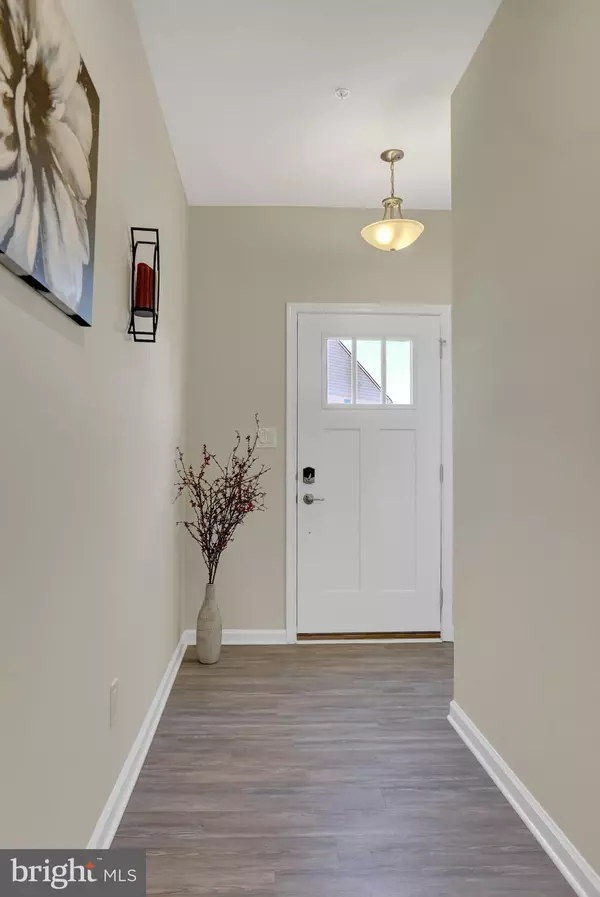$272,400
$265,900
2.4%For more information regarding the value of a property, please contact us for a free consultation.
3 Beds
4 Baths
2,536 SqFt
SOLD DATE : 01/31/2020
Key Details
Sold Price $272,400
Property Type Townhouse
Sub Type End of Row/Townhouse
Listing Status Sold
Purchase Type For Sale
Square Footage 2,536 sqft
Price per Sqft $107
Subdivision Stray Winds Farm
MLS Listing ID PADA117130
Sold Date 01/31/20
Style Traditional
Bedrooms 3
Full Baths 2
Half Baths 2
HOA Fees $103/qua
HOA Y/N Y
Abv Grd Liv Area 1,832
Originating Board BRIGHT
Year Built 2019
Annual Tax Amount $783
Tax Year 2020
Lot Size 3,049 Sqft
Acres 0.07
Property Description
WOW! This amazing, better than new End unit townhome (Only 4 months owned) is located in very desirable Stray Winds Farm development with no new townhomes available. This Spectacular townhome includes 3 over-sized bedrooms, 2 full baths, 2 half baths. First floor designer interior has 9 ceilings, kitchen with granite counters, center Island w/ breakfast bar, stainless steel appliances (Refrigerator Stays), 42 upper cabinets & pantry. Entire first floor includes very attractive laminate flooring, living room, dining area with access to new 27 X 20 stamped concrete patio (August 2019), half bath and 2 car garage complete the first floor package. Second floor features a stunning master suite with 2 separate walk in closets, master bath with dual vanity sink & upgraded ceramic tile flooring, area for a computer desk, full bath, convenient 2nd floor laundry and 2 additional bedrooms complete the second floor package. A fantastic finished lower level (August 2019) includes a family room great for family activities & entertaining guests, an attractive stone front wet Bar, half bath, laminate flooring and some additional storage complete the finished lower level package. This energy efficient townhome includes natural gas heat and a tankless natural gas hot water! Must see in person to appreciate.
Location
State PA
County Dauphin
Area Lower Paxton Twp (14035)
Zoning RESIDENTIAL
Rooms
Other Rooms Living Room, Primary Bedroom, Bedroom 2, Kitchen, Family Room, Bedroom 1, Laundry, Primary Bathroom, Full Bath, Half Bath
Basement Full, Fully Finished, Sump Pump, Heated
Interior
Interior Features Bar, Carpet, Combination Kitchen/Dining, Kitchen - Island, Primary Bath(s), Pantry, Upgraded Countertops, Walk-in Closet(s), Wet/Dry Bar
Hot Water Natural Gas, Tankless
Heating Forced Air
Cooling Central A/C
Flooring Laminated, Fully Carpeted, Ceramic Tile
Equipment Built-In Microwave, Built-In Range, Dishwasher, Refrigerator, Stainless Steel Appliances
Fireplace N
Appliance Built-In Microwave, Built-In Range, Dishwasher, Refrigerator, Stainless Steel Appliances
Heat Source Natural Gas
Exterior
Parking Features Garage - Front Entry
Garage Spaces 4.0
Water Access N
Accessibility None
Attached Garage 2
Total Parking Spaces 4
Garage Y
Building
Story 2
Sewer Public Septic
Water Public
Architectural Style Traditional
Level or Stories 2
Additional Building Above Grade, Below Grade
New Construction N
Schools
High Schools Central Dauphin
School District Central Dauphin
Others
HOA Fee Include Snow Removal,Lawn Maintenance,Trash,Common Area Maintenance
Senior Community No
Tax ID 35-024-406-000-0000
Ownership Fee Simple
SqFt Source Estimated
Acceptable Financing Cash, Conventional, FHA, VA
Listing Terms Cash, Conventional, FHA, VA
Financing Cash,Conventional,FHA,VA
Special Listing Condition Standard
Read Less Info
Want to know what your home might be worth? Contact us for a FREE valuation!

Our team is ready to help you sell your home for the highest possible price ASAP

Bought with JENNIFER HOLLISTER • Joy Daniels Real Estate Group, Ltd

"My job is to find and attract mastery-based agents to the office, protect the culture, and make sure everyone is happy! "






