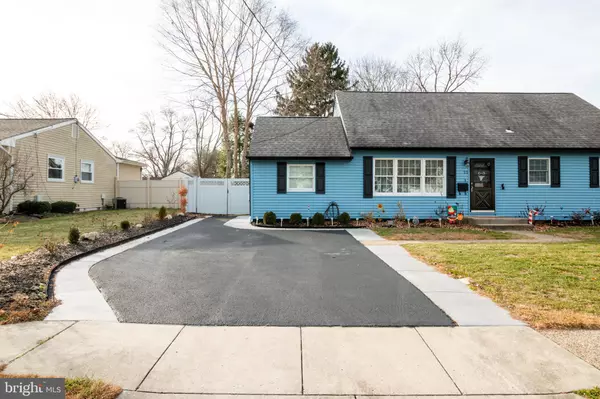$264,900
$259,900
1.9%For more information regarding the value of a property, please contact us for a free consultation.
4 Beds
2 Baths
1,500 SqFt
SOLD DATE : 04/20/2020
Key Details
Sold Price $264,900
Property Type Single Family Home
Sub Type Detached
Listing Status Sold
Purchase Type For Sale
Square Footage 1,500 sqft
Price per Sqft $176
Subdivision Cambridge Park
MLS Listing ID NJBL362566
Sold Date 04/20/20
Style Cape Cod
Bedrooms 4
Full Baths 2
HOA Y/N N
Abv Grd Liv Area 1,500
Originating Board BRIGHT
Year Built 1956
Annual Tax Amount $6,244
Tax Year 2019
Lot Size 10,890 Sqft
Acres 0.25
Lot Dimensions 0.00 x 0.00
Property Description
This home has been transformed into a 4 bedroom 2 full bath beauty. Upgrades galore. Enter the front door and be greeted by new hardwood flooring, wainscoted walls and more. The kitchen features new granite countertops, ceramic backsplash, and stainless steel appliances. The upstairs has been converted from empty attic space to a master suite. It has plenty of room for your furniture abundant closet space has been added. There is also a brand new master bath. The first level has three bedrooms. All have new carpeting and ceiling fans. The fam room also has new carpeting. The entire house has fresh paint. A Newer roof and brand new HVAC system was installed in 2019. Energy efficient windows will keep you comfortable year-round. Enjoy your beautiful back yard in complete privacy with your newly installed Vinyl Fence. Great location with easy access to major highways, plenty of shopping and more.
Location
State NJ
County Burlington
Area Evesham Twp (20313)
Zoning MD
Rooms
Main Level Bedrooms 3
Interior
Interior Features Wainscotting, Built-Ins, Carpet, Ceiling Fan(s), Crown Moldings, Wood Floors, Primary Bath(s), Recessed Lighting, Skylight(s), Stall Shower
Heating Baseboard - Hot Water
Cooling Central A/C
Equipment Built-In Microwave, Dishwasher, Oven/Range - Gas, Stainless Steel Appliances, Washer/Dryer Hookups Only
Fireplace N
Window Features Skylights
Appliance Built-In Microwave, Dishwasher, Oven/Range - Gas, Stainless Steel Appliances, Washer/Dryer Hookups Only
Heat Source Natural Gas
Exterior
Fence Rear
Water Access N
Accessibility None
Garage N
Building
Story 1
Sewer Public Sewer
Water Public
Architectural Style Cape Cod
Level or Stories 1
Additional Building Above Grade, Below Grade
New Construction N
Schools
Elementary Schools H.L. Beeler E.S.
Middle Schools Marlton Middle M.S.
High Schools Cherokee H.S.
School District Lenape Regional High
Others
Senior Community No
Tax ID 13-00028 13-00006
Ownership Fee Simple
SqFt Source Estimated
Acceptable Financing Cash, FHA, VA
Listing Terms Cash, FHA, VA
Financing Cash,FHA,VA
Special Listing Condition Standard
Read Less Info
Want to know what your home might be worth? Contact us for a FREE valuation!

Our team is ready to help you sell your home for the highest possible price ASAP

Bought with Michael Brattelli • Weichert Realtors-Medford

"My job is to find and attract mastery-based agents to the office, protect the culture, and make sure everyone is happy! "






