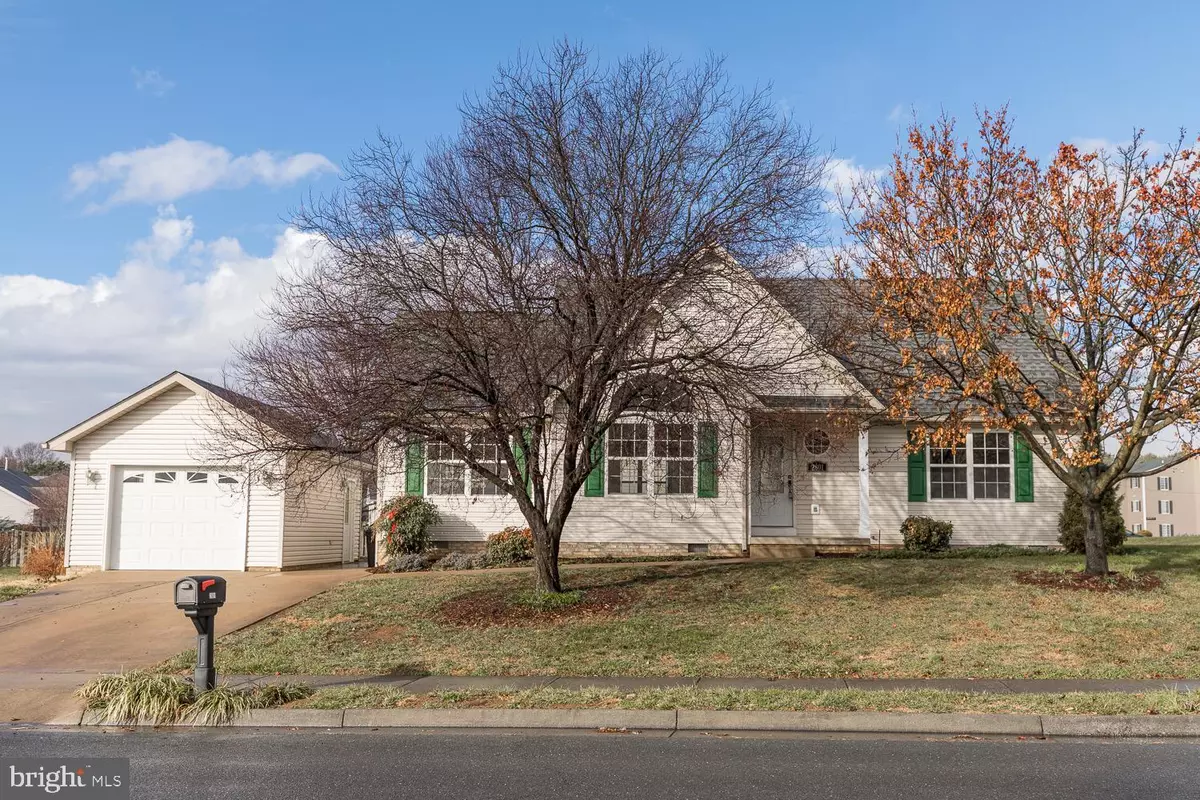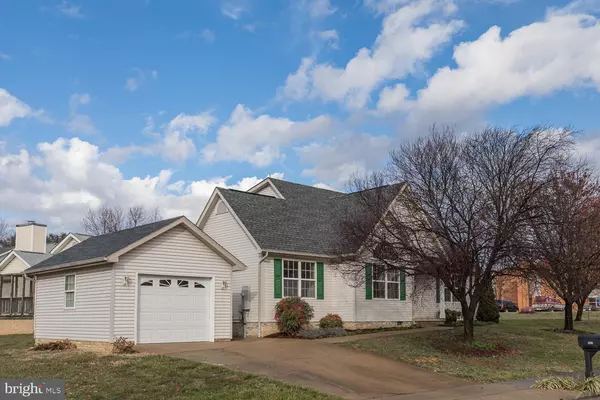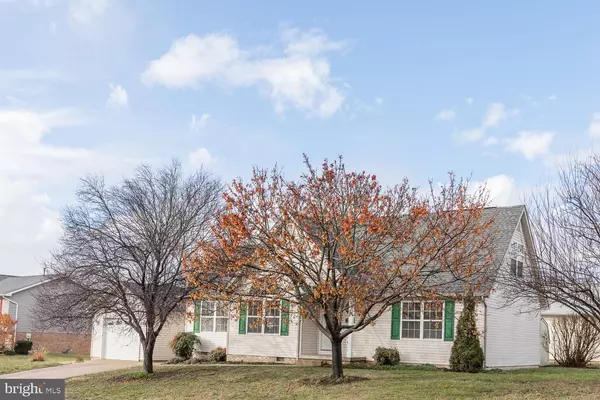$275,000
$275,500
0.2%For more information regarding the value of a property, please contact us for a free consultation.
3 Beds
3 Baths
1,691 SqFt
SOLD DATE : 02/03/2020
Key Details
Sold Price $275,000
Property Type Single Family Home
Sub Type Detached
Listing Status Sold
Purchase Type For Sale
Square Footage 1,691 sqft
Price per Sqft $162
Subdivision Stonecrest
MLS Listing ID VAWI113642
Sold Date 02/03/20
Style Ranch/Rambler
Bedrooms 3
Full Baths 2
Half Baths 1
HOA Y/N N
Abv Grd Liv Area 1,691
Originating Board BRIGHT
Year Built 1996
Annual Tax Amount $2,257
Tax Year 2019
Property Description
Sitting on a corner lot in a convenient location, this home is minutes to shopping, restaurants and activities. Step inside the home to see gorgeous hardwood floors, vaulted ceilings, ceramic tiles and like-new carpet. The large window in the formal dining room allows for ample light to shine into the home. In the back, an attached, screened in porch makes for a wonderful spot to sip coffee or entertain with friends. The main level master bedroom with en suite, is great for those wanting to enjoy one-level living while upstairs, you'll find two more bedrooms and a full bath. The detached one car garage with walkway to the home provides for a generous amount of space for a car or storage. Hot water heater is roughly 1 year old. Roof 2 years old.Don't miss this opportunity!
Location
State VA
County Winchester City
Zoning MR
Rooms
Other Rooms Dining Room, Primary Bedroom, Bedroom 2, Bedroom 3, Kitchen, Family Room, Foyer, Bathroom 2, Primary Bathroom, Screened Porch
Main Level Bedrooms 1
Interior
Interior Features Carpet, Ceiling Fan(s), Entry Level Bedroom, Family Room Off Kitchen, Floor Plan - Open, Formal/Separate Dining Room, Kitchen - Eat-In, Kitchen - Table Space, Primary Bath(s), Tub Shower, Wood Floors
Hot Water Electric
Heating Heat Pump(s)
Cooling Central A/C, Ceiling Fan(s)
Flooring Hardwood, Ceramic Tile, Carpet
Equipment Dishwasher, Disposal, Dryer, Microwave, Oven - Single, Oven/Range - Electric, Refrigerator, Stove, Washer
Furnishings No
Fireplace N
Appliance Dishwasher, Disposal, Dryer, Microwave, Oven - Single, Oven/Range - Electric, Refrigerator, Stove, Washer
Heat Source Electric, Central
Laundry Has Laundry, Hookup, Main Floor
Exterior
Exterior Feature Enclosed, Porch(es), Screened, Roof
Parking Features Additional Storage Area
Garage Spaces 1.0
Utilities Available Under Ground
Water Access N
Roof Type Shingle
Accessibility None
Porch Enclosed, Porch(es), Screened, Roof
Total Parking Spaces 1
Garage Y
Building
Lot Description Corner, Level, SideYard(s)
Story 2
Foundation Crawl Space
Sewer Public Sewer
Water Public
Architectural Style Ranch/Rambler
Level or Stories 2
Additional Building Above Grade, Below Grade
Structure Type 9'+ Ceilings,Dry Wall,High,Vaulted Ceilings
New Construction N
Schools
School District Winchester City Public Schools
Others
Senior Community No
Tax ID 291-04- - 9-
Ownership Fee Simple
SqFt Source Estimated
Horse Property N
Special Listing Condition Standard
Read Less Info
Want to know what your home might be worth? Contact us for a FREE valuation!

Our team is ready to help you sell your home for the highest possible price ASAP

Bought with Aracely Rivera • First Decision Realty LLC

"My job is to find and attract mastery-based agents to the office, protect the culture, and make sure everyone is happy! "






