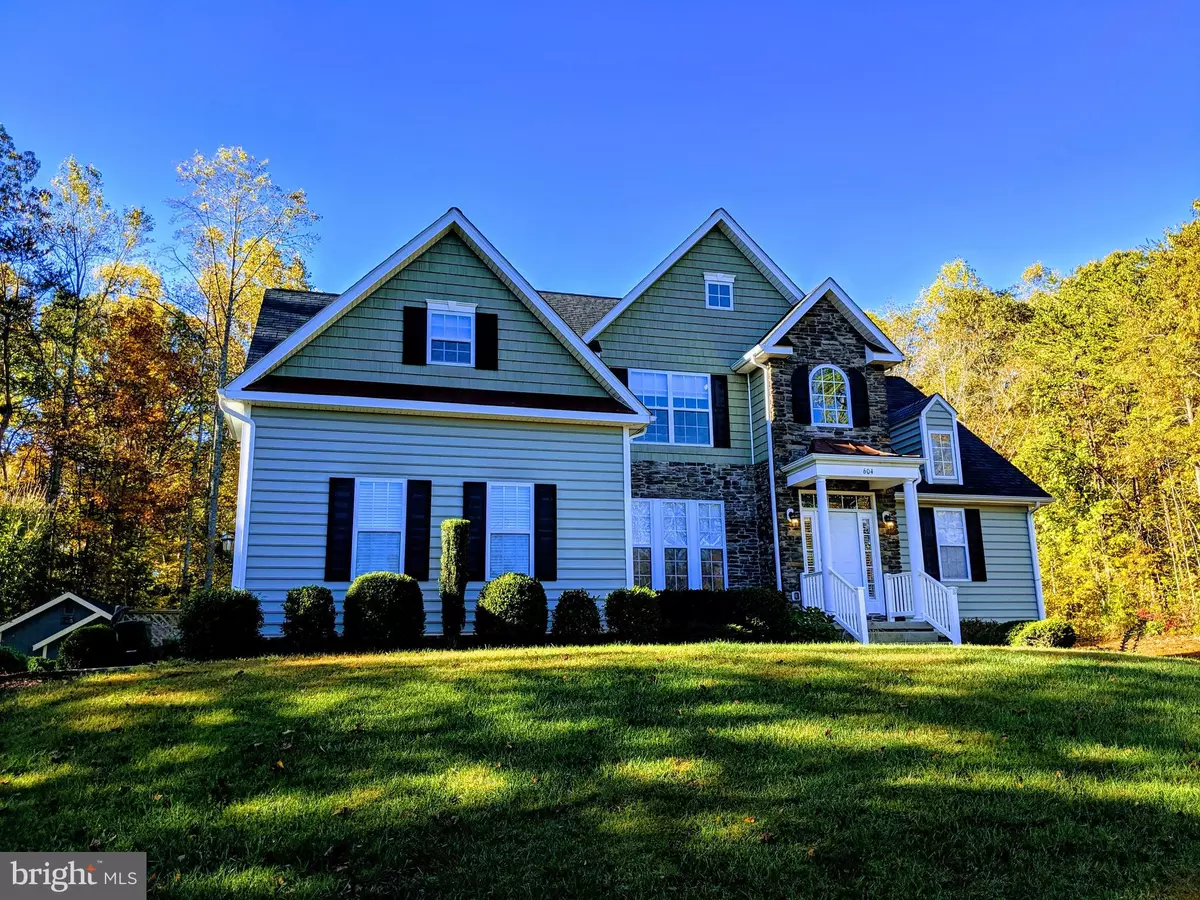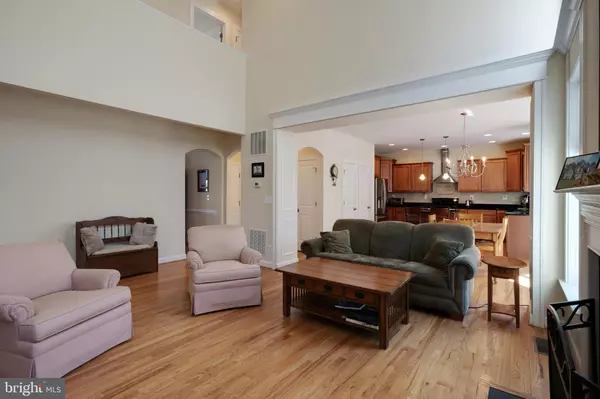$535,975
$535,975
For more information regarding the value of a property, please contact us for a free consultation.
4 Beds
4 Baths
3,553 SqFt
SOLD DATE : 07/06/2020
Key Details
Sold Price $535,975
Property Type Single Family Home
Sub Type Detached
Listing Status Sold
Purchase Type For Sale
Square Footage 3,553 sqft
Price per Sqft $150
Subdivision Hancock Farms
MLS Listing ID VAGR102986
Sold Date 07/06/20
Style Colonial
Bedrooms 4
Full Baths 3
Half Baths 1
HOA Fees $20/ann
HOA Y/N Y
Abv Grd Liv Area 2,770
Originating Board BRIGHT
Year Built 2014
Annual Tax Amount $4,127
Tax Year 2019
Lot Size 2.050 Acres
Acres 2.05
Property Description
Incredible value in sought-after Hancock Farms! Impeccable and move-in ready 4 bedroom/3.5 bath colonial will WOW you in every way! Main level master bedroom suite complete with hardwood floors, ceramic tile, dual vanity, separate tub and walk-in shower, plus walk-in closet. Hardwoods throughout main level's open floor plan. Perfect in every detail...granite, arched entries & columns, muted natural colors, stainless appliances, main level laundry with washer/dryer too. Gourmet kitchen with island, pantry, double sink, soft-close drawers, & table space steps out to the stained large rear deck that overlooks beautiful backyard that has plenty of space for play or gardening. Formal dining room and two-story living room a wall of windows and electric shades! Generous upper level rooms has additional storage room. Walkout lower level finished area is perfect for overnight guests complete with full bath. Ample basement storage room with shelves in place plus Kinetico "Overdrive" water system. Level yard complete with 12x24 workshed and play gym for the little one's. Paved driveway and 2 car garage. Delightful and peaceful neighborhood has high-speed Xfinity for telecommuting but is also a great commute location too--15 minutes to NGIC or 30 to UVa! 2 community ponds and wide streets for evening walks...you'll love living here!
Location
State VA
County Greene
Zoning R1
Rooms
Other Rooms Living Room, Dining Room, Primary Bedroom, Bedroom 2, Bedroom 3, Bedroom 4, Kitchen, Laundry, Recreation Room, Storage Room, Primary Bathroom, Full Bath, Half Bath
Basement Connecting Stairway, Full, Heated, Improved, Interior Access, Outside Entrance, Partially Finished, Poured Concrete, Rear Entrance, Shelving, Walkout Level, Sump Pump, Windows
Main Level Bedrooms 1
Interior
Interior Features Air Filter System, Carpet, Ceiling Fan(s), Combination Kitchen/Living, Entry Level Bedroom, Floor Plan - Open, Formal/Separate Dining Room, Kitchen - Table Space, Kitchen - Island, Primary Bath(s), Pantry, Recessed Lighting, Soaking Tub, Walk-in Closet(s), Water Treat System, Other
Hot Water Electric
Heating Forced Air
Cooling Heat Pump(s)
Flooring Hardwood, Ceramic Tile, Carpet
Fireplaces Number 1
Fireplaces Type Gas/Propane
Equipment Built-In Microwave, Built-In Range, Dishwasher, Disposal, Dryer, Oven/Range - Electric, Refrigerator, Washer
Furnishings No
Fireplace Y
Window Features Screens,Vinyl Clad,Insulated
Appliance Built-In Microwave, Built-In Range, Dishwasher, Disposal, Dryer, Oven/Range - Electric, Refrigerator, Washer
Heat Source Electric
Laundry Main Floor, Hookup, Has Laundry
Exterior
Exterior Feature Deck(s)
Parking Features Garage - Side Entry, Garage Door Opener, Inside Access
Garage Spaces 2.0
Utilities Available Cable TV, Propane, Under Ground
Water Access N
Roof Type Architectural Shingle
Accessibility None, Ramp - Main Level
Porch Deck(s)
Attached Garage 2
Total Parking Spaces 2
Garage Y
Building
Lot Description Backs to Trees, Front Yard, Landscaping, Rear Yard, Trees/Wooded
Story 3
Sewer Septic Exists
Water Well
Architectural Style Colonial
Level or Stories 3
Additional Building Above Grade, Below Grade
Structure Type 2 Story Ceilings,9'+ Ceilings,Tray Ceilings
New Construction N
Schools
Elementary Schools Nathanael Greene
Middle Schools William Monroe
High Schools William Monroe
School District Greene County Public Schools
Others
Pets Allowed N
HOA Fee Include Snow Removal,Common Area Maintenance
Senior Community No
Tax ID 61-C-A-28
Ownership Fee Simple
SqFt Source Estimated
Security Features Smoke Detector
Acceptable Financing Contract, Cash, Conventional, FHA, FHA 203(b), VA, VHDA
Listing Terms Contract, Cash, Conventional, FHA, FHA 203(b), VA, VHDA
Financing Contract,Cash,Conventional,FHA,FHA 203(b),VA,VHDA
Special Listing Condition Standard
Read Less Info
Want to know what your home might be worth? Contact us for a FREE valuation!

Our team is ready to help you sell your home for the highest possible price ASAP

Bought with Non Member • Non Subscribing Office
"My job is to find and attract mastery-based agents to the office, protect the culture, and make sure everyone is happy! "






