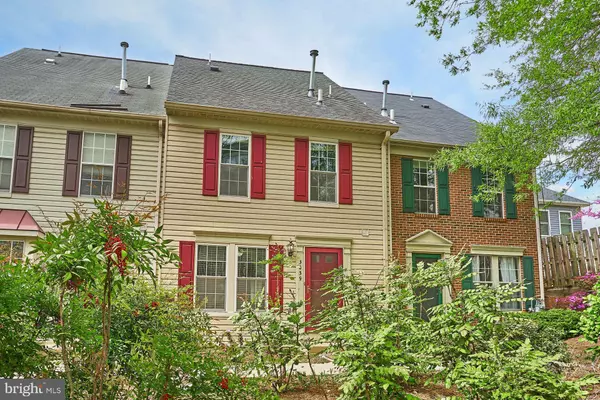$576,000
$574,900
0.2%For more information regarding the value of a property, please contact us for a free consultation.
3 Beds
3 Baths
1,332 SqFt
SOLD DATE : 05/06/2020
Key Details
Sold Price $576,000
Property Type Townhouse
Sub Type Interior Row/Townhouse
Listing Status Sold
Purchase Type For Sale
Square Footage 1,332 sqft
Price per Sqft $432
Subdivision None Available
MLS Listing ID VAAR161340
Sold Date 05/06/20
Style Traditional
Bedrooms 3
Full Baths 2
Half Baths 1
HOA Fees $115/mo
HOA Y/N Y
Abv Grd Liv Area 1,332
Originating Board BRIGHT
Year Built 1993
Annual Tax Amount $4,889
Tax Year 2019
Lot Size 613 Sqft
Acres 0.01
Property Description
This beautiful and impeccably maintained 4 level townhome has it all . It's location is unsurpassed in its proximity to Shirlington with its shops, nightlife and restaurants, as well as downtown DC and Reagan National Airport. It features 3 large bedrooms, 2.5 baths, 2 car garage, and large living room with cherry hardwood flooring. The kitchen is complete with new stainless Bosch DW, stainless range and built-in microwave, granite countertops. a center island and eat in space. Recent improvements include: new roof, gutters, downspouts and attic exhaust fan in 2010; new stove and microwave in 2016; new windows throughout; new HVAC system 2010; new Bosch dishwasher 2016; monitored security system with garage entry keypad; new dryer 2018 and new washing machine. The entire townhome was recently painted and new carpeting was installed in 2018. This lovely home is ready for its new owner to move in immediately.
Location
State VA
County Arlington
Zoning C-O-1.0
Rooms
Other Rooms Living Room, Bedroom 2, Bedroom 3, Kitchen, Bedroom 1, Laundry
Basement Other, Garage Access
Interior
Interior Features Carpet, Ceiling Fan(s), Combination Kitchen/Dining, Kitchen - Island, Kitchen - Table Space, Primary Bath(s), Walk-in Closet(s), Upgraded Countertops, Window Treatments, Wood Floors
Hot Water Natural Gas
Heating Forced Air
Cooling Central A/C
Equipment Built-In Microwave, Dishwasher, Disposal, Dryer, Exhaust Fan, Refrigerator, Stainless Steel Appliances, Stove, Washer, Water Heater
Fireplace N
Appliance Built-In Microwave, Dishwasher, Disposal, Dryer, Exhaust Fan, Refrigerator, Stainless Steel Appliances, Stove, Washer, Water Heater
Heat Source Natural Gas
Laundry Lower Floor
Exterior
Exterior Feature Deck(s)
Parking Features Garage - Rear Entry, Garage Door Opener
Garage Spaces 2.0
Water Access N
Roof Type Asphalt
Accessibility None
Porch Deck(s)
Attached Garage 2
Total Parking Spaces 2
Garage Y
Building
Story 3+
Sewer Public Septic
Water Public
Architectural Style Traditional
Level or Stories 3+
Additional Building Above Grade, Below Grade
New Construction N
Schools
Elementary Schools Drew Model
Middle Schools Gunston
High Schools Wakefield
School District Arlington County Public Schools
Others
HOA Fee Include Common Area Maintenance,Reserve Funds,Snow Removal
Senior Community No
Tax ID 31-024-017
Ownership Fee Simple
SqFt Source Assessor
Security Features Security System
Special Listing Condition Standard
Read Less Info
Want to know what your home might be worth? Contact us for a FREE valuation!

Our team is ready to help you sell your home for the highest possible price ASAP

Bought with Jacob Smith Hamilton • KW Metro Center
"My job is to find and attract mastery-based agents to the office, protect the culture, and make sure everyone is happy! "






