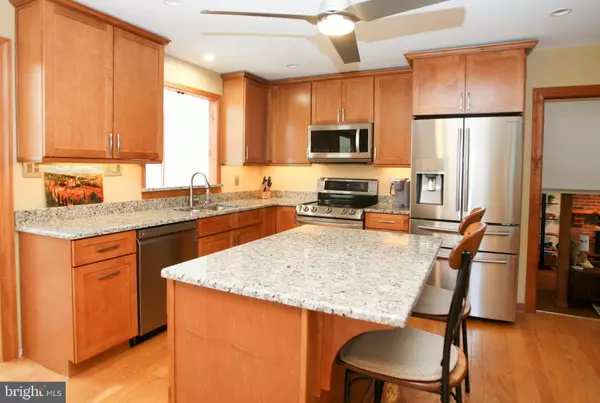$377,000
$390,000
3.3%For more information regarding the value of a property, please contact us for a free consultation.
3 Beds
2 Baths
2,476 SqFt
SOLD DATE : 08/04/2020
Key Details
Sold Price $377,000
Property Type Single Family Home
Sub Type Detached
Listing Status Sold
Purchase Type For Sale
Square Footage 2,476 sqft
Price per Sqft $152
Subdivision Mcdaniel Crest
MLS Listing ID DENC499214
Sold Date 08/04/20
Style Split Level
Bedrooms 3
Full Baths 1
Half Baths 1
HOA Y/N N
Abv Grd Liv Area 1,500
Originating Board BRIGHT
Year Built 1955
Annual Tax Amount $2,342
Tax Year 2019
Lot Size 0.390 Acres
Acres 0.39
Lot Dimensions 58.50 x 185.60
Property Description
Welcome to 305 Goodley, a VERY well maintained family home. upon entry they large room to your left is being used as a dining room, originally this was a formal living room, but would make a great office also. To the right is a split staircase taking you up to the bedroom level which offers 3 good size bed rooms , The master has three closets, and a neutral updated full bathroom. Back down the split stairs to the lower level, you will find a large family room with fireplace and a heatilater, off this room is a over sized laundry room, utility room, powder room and an outside entrance , all this with beautiful bright natural light. Windows covered with plantation shutters. Back up to the main level you'll find a large eat in kitchen with gorgeous 42 inch wood cabinets and granite counters. the island is a place friends and family love to gather around. Also in this space is a beautiful bar, with its own refrigerator. next you'll wonder into the heart of the home, a large garden room with vaulted ceilings , pass through window to the kitchen , glass on three sides with skylights and sliding doors to the beautiful outdoor living space. Large private landscaped yard also features a VERY OVER-SIZED (28x28) two car garage. with a floored attic. NEW ROOF ,gutters ,soffits ,down spouts with transferable warranty .All of this directly across the street from Goodley Park. Easy access to Rt 202, Shipley road . 5 minutes to five major grocery stores.............................Washer and dryer included..... all other contents negotiable..........
Location
State DE
County New Castle
Area Brandywine (30901)
Zoning NC6.5
Rooms
Other Rooms Dining Room, Bedroom 2, Bedroom 3, Kitchen, Family Room, Bedroom 1, Laundry, Solarium
Basement Other
Interior
Interior Features Bar, Breakfast Area, Dining Area, Family Room Off Kitchen, Kitchen - Eat-In, Kitchen - Gourmet, Kitchen - Island, Upgraded Countertops, Wet/Dry Bar
Heating Forced Air
Cooling Central A/C
Fireplaces Number 1
Equipment Dryer - Electric, Stainless Steel Appliances, Disposal, Dishwasher, Refrigerator
Appliance Dryer - Electric, Stainless Steel Appliances, Disposal, Dishwasher, Refrigerator
Heat Source Natural Gas
Laundry Lower Floor
Exterior
Parking Features Additional Storage Area, Garage - Front Entry, Oversized
Garage Spaces 7.0
Water Access N
View Park/Greenbelt
Street Surface Black Top
Accessibility None
Road Frontage City/County
Total Parking Spaces 7
Garage Y
Building
Lot Description Front Yard, Landscaping, Level, Open, Private, Rear Yard
Story 3
Sewer Public Sewer
Water Public
Architectural Style Split Level
Level or Stories 3
Additional Building Above Grade, Below Grade
New Construction N
Schools
Elementary Schools Lombardy
Middle Schools Springer
High Schools Brandywine
School District Brandywine
Others
Pets Allowed Y
Senior Community No
Tax ID 06-065.00-194
Ownership Fee Simple
SqFt Source Assessor
Horse Property N
Special Listing Condition Standard
Pets Allowed No Pet Restrictions
Read Less Info
Want to know what your home might be worth? Contact us for a FREE valuation!

Our team is ready to help you sell your home for the highest possible price ASAP

Bought with Madeline Dobbs • Compass RE

"My job is to find and attract mastery-based agents to the office, protect the culture, and make sure everyone is happy! "






