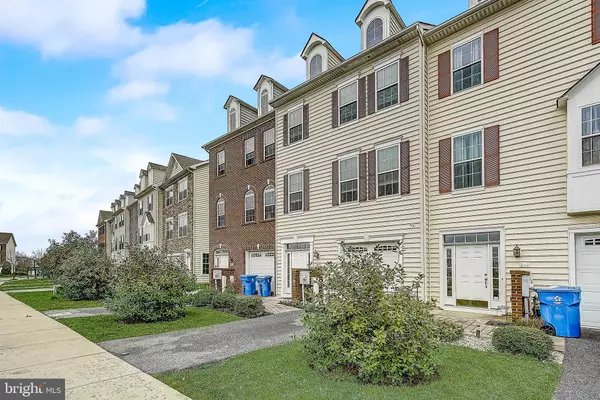$285,000
$293,900
3.0%For more information regarding the value of a property, please contact us for a free consultation.
3 Beds
4 Baths
2,262 SqFt
SOLD DATE : 06/30/2020
Key Details
Sold Price $285,000
Property Type Townhouse
Sub Type Interior Row/Townhouse
Listing Status Sold
Purchase Type For Sale
Square Footage 2,262 sqft
Price per Sqft $125
Subdivision Meridian Crossing
MLS Listing ID DENC499068
Sold Date 06/30/20
Style Side-by-Side
Bedrooms 3
Full Baths 2
Half Baths 2
HOA Fees $55/mo
HOA Y/N Y
Abv Grd Liv Area 2,262
Originating Board BRIGHT
Year Built 2011
Annual Tax Amount $2,641
Tax Year 2019
Lot Size 2,614 Sqft
Acres 0.06
Lot Dimensions 0.00 x 0.00
Property Description
Prepare to be wowed by this well-appointed, luxury town home nestled in a picturesque, amenity-rich community with tranquil pond views, club house/pool, tennis court, walking trails and soccer field. This beauty boasts 2,400 sq. ft. over 3 floors of living space. No square footage goes to waste here, as even the lower level is completely finished to reveal a large family/entertainment room. There is also either a full bath or powder room on every level. Features Include Granite Counter tops in Kitchen, Gourmet Island, Upgraded Cabinets with molding and knobs, Stainless Steel Kitchen Appliances, Trex-style Deck, Patio, Crown Molding/Wainscoting, Columns in Dining Room, Hardwood Flooring in Living/Dining room, Ceramic Tile Kitchen, and Luxury Master Bath with luxury garden style soaking tub and separate Shower. This home has been freshly painted with new carpet installed. A must see!***VIRTUAL TOUR: https://my.matterport.com/show/?m=vWUQgixYaLo&brand=0
Location
State DE
County New Castle
Area New Castle/Red Lion/Del.City (30904)
Zoning ST
Interior
Hot Water Natural Gas
Heating Central
Cooling Central A/C
Fireplace N
Heat Source Natural Gas
Laundry Lower Floor
Exterior
Parking Features Garage - Front Entry
Garage Spaces 1.0
Amenities Available Club House, Swimming Pool, Tennis Courts, Basketball Courts, Baseball Field, Jog/Walk Path
Water Access N
Accessibility None
Attached Garage 1
Total Parking Spaces 1
Garage Y
Building
Story 3
Sewer Public Sewer
Water Public
Architectural Style Side-by-Side
Level or Stories 3
Additional Building Above Grade, Below Grade
New Construction N
Schools
School District Colonial
Others
HOA Fee Include Snow Removal,Lawn Maintenance
Senior Community No
Tax ID 10-048.30-160
Ownership Fee Simple
SqFt Source Estimated
Acceptable Financing Cash, Conventional, FHA, VA
Listing Terms Cash, Conventional, FHA, VA
Financing Cash,Conventional,FHA,VA
Special Listing Condition Standard
Read Less Info
Want to know what your home might be worth? Contact us for a FREE valuation!

Our team is ready to help you sell your home for the highest possible price ASAP

Bought with Brandon L Jones • Barksdale & Affiliates Realty

"My job is to find and attract mastery-based agents to the office, protect the culture, and make sure everyone is happy! "






