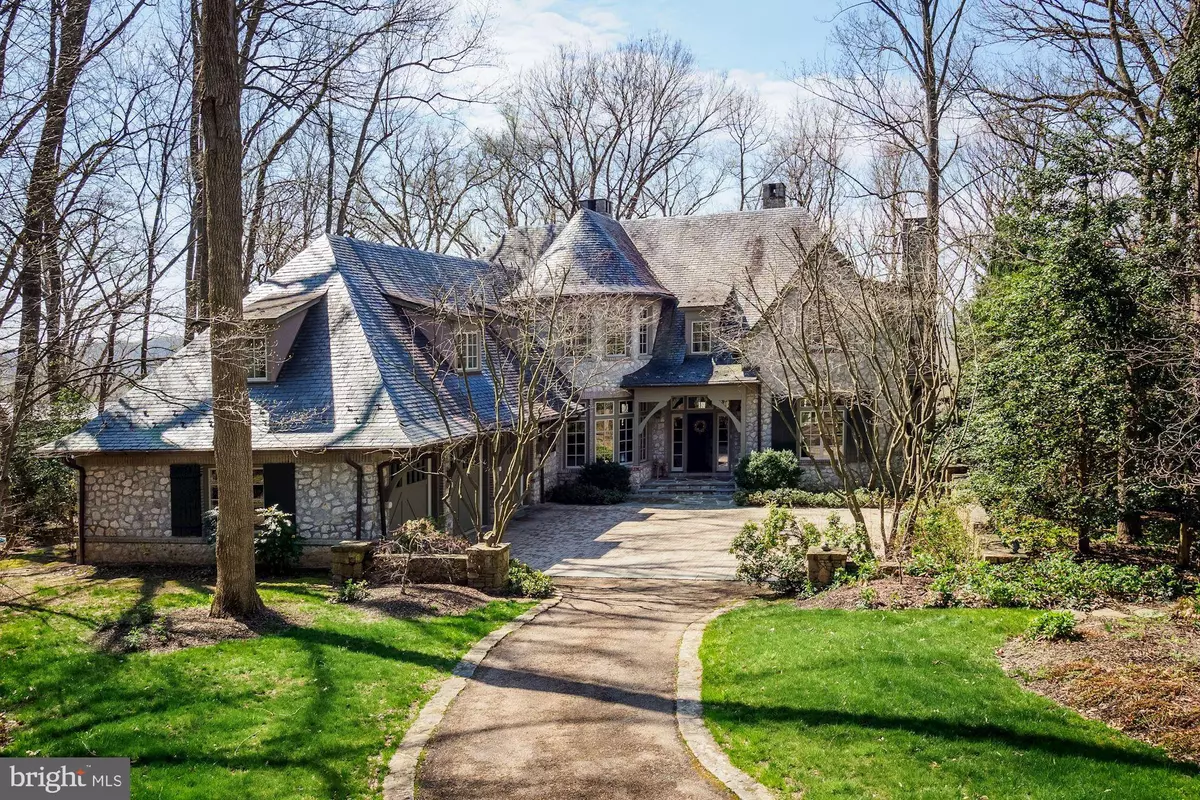$1,975,000
$2,150,000
8.1%For more information regarding the value of a property, please contact us for a free consultation.
5 Beds
7 Baths
6,908 SqFt
SOLD DATE : 06/12/2020
Key Details
Sold Price $1,975,000
Property Type Single Family Home
Sub Type Detached
Listing Status Sold
Purchase Type For Sale
Square Footage 6,908 sqft
Price per Sqft $285
Subdivision Merry Go Round Farm
MLS Listing ID MDMC684614
Sold Date 06/12/20
Style Craftsman
Bedrooms 5
Full Baths 5
Half Baths 2
HOA Fees $390/mo
HOA Y/N Y
Abv Grd Liv Area 4,808
Originating Board BRIGHT
Year Built 2001
Annual Tax Amount $24,247
Tax Year 2020
Lot Size 0.731 Acres
Acres 0.73
Property Description
A full panoramic view of the Potomac! One of the best river views in Merry-Go-Round Farm! Nestled at the end of a quiet cul-de-sac, this craftsman style design is reminiscent of a European country estate. A slate roof, copper gutters, rustic stonework, and moss green trim blend seamlessly with the spectacular wooded setting. Ideally sited there is a welcoming garden courtyard with three car garage and extra parking allowing the rear of the house to have an unobstructed panoramic view of the Potomac River. Exceptional quality and attention to detail is readily evident both inside and out. According to the architect, Jim Rill, there is not a single architectural detail that was not specifically designed for this house. Extensive use of quarter-sewn oak trim and paneling add warmth and beauty throughout and compliment beautiful stonework, leaded glass accent windows, wood beams and honed Jerusalem limestone floors. From the living room with heated limestone flooring, wooded beamed ceiling, a honed marble fireplace and wall of windows to the dining room which sits in the curved turret, to the family room with wood beamed ceiling, stone fireplace, built in cabinetry and three sets of French doors opening to the balcony, every room is exceptional. The "Heart of the Home" is the craftsman inspired kitchen which continues the use of quarter-sewn oak paneling. Exquisite wood cabinetry with wrought brass hardware was designed by Jennifer Gilmore kitchens and is enhanced by granite countertops, tile backsplash and heated limestone floor. The circular breakfast area overlooks the woodsy backyard and the Potomac River. The perfect place for a morning coffee!A handcrafted quarter-sewn oak paneled staircase leads to the upper level. The lovely master suite takes advantage of the extraordinary view with a wall of curved windows. Adjacent is a magnificent study or sitting room continuing the use of quarter-sewn wood paneling and trim with two walls of built-in bookshelves, a fireplace and windows overlooking the Potomac. In addition there is a bedroom with ensuite full bathroom, a sitting area and craft room with full bathroom that could also become an additional bedroom. A second staircase provides additional access to the first floor.The walkout lower level features a second family room with travertine heated flooring, a fireplace and three sets of French doors opening to a flagstone patio with stone arches overlooking the backyard and Potomac. Two bedrooms each with ensuite bathrooms, an exercise room, a wine storage area and a storage room complete the lower level.Merry- Go- Round Farm is a special neighborhood with 81 luxury home sites surrounded by 204 acres of common area for shared enjoyment of the natural settings. Residents can enjoy walking trails, tennis courts, three lakes and an equine facility with boarding facilities; lawn care is also included in the HOA fee.
Location
State MD
County Montgomery
Zoning RE2C
Rooms
Other Rooms Living Room, Dining Room, Primary Bedroom, Sitting Room, Bedroom 2, Bedroom 4, Bedroom 5, Kitchen, Family Room, Foyer, Breakfast Room, Study, Exercise Room, Great Room, Laundry, Storage Room, Utility Room, Primary Bathroom, Full Bath, Half Bath, Additional Bedroom
Basement Fully Finished
Interior
Interior Features Additional Stairway, Built-Ins, Ceiling Fan(s), Crown Moldings, Dining Area, Kitchen - Table Space, Primary Bath(s), Pantry, Recessed Lighting, Stain/Lead Glass, Breakfast Area, Formal/Separate Dining Room, Kitchen - Country, Kitchen - Island, Stall Shower, Window Treatments, Family Room Off Kitchen, Exposed Beams
Hot Water Natural Gas
Heating Heat Pump(s), Forced Air
Cooling Heat Pump(s)
Flooring Hardwood, Stone
Fireplaces Number 3
Fireplaces Type Brick, Equipment, Stone, Wood
Equipment Cooktop - Down Draft, Dishwasher, Disposal, Dryer - Front Loading, Microwave, Extra Refrigerator/Freezer, Refrigerator, Six Burner Stove, Washer - Front Loading
Fireplace Y
Window Features Wood Frame
Appliance Cooktop - Down Draft, Dishwasher, Disposal, Dryer - Front Loading, Microwave, Extra Refrigerator/Freezer, Refrigerator, Six Burner Stove, Washer - Front Loading
Heat Source Electric, Natural Gas
Laundry Main Floor
Exterior
Exterior Feature Patio(s), Terrace
Parking Features Garage - Front Entry, Garage Door Opener, Inside Access
Garage Spaces 3.0
Amenities Available Bike Trail, Common Grounds, Horse Trails, Water/Lake Privileges
Water Access Y
View Scenic Vista, River, Trees/Woods
Roof Type Slate
Accessibility Level Entry - Main
Porch Patio(s), Terrace
Attached Garage 3
Total Parking Spaces 3
Garage Y
Building
Lot Description Backs - Parkland, Cul-de-sac
Story 3+
Sewer Public Sewer
Water Public
Architectural Style Craftsman
Level or Stories 3+
Additional Building Above Grade, Below Grade
Structure Type 2 Story Ceilings,9'+ Ceilings,Beamed Ceilings,High,Paneled Walls,Wood Walls
New Construction N
Schools
Elementary Schools Potomac
Middle Schools Herbert Hoover
High Schools Winston Churchill
School District Montgomery County Public Schools
Others
Pets Allowed Y
HOA Fee Include Common Area Maintenance
Senior Community No
Tax ID 160603159533
Ownership Fee Simple
SqFt Source Estimated
Security Features Carbon Monoxide Detector(s),Security System
Horse Property N
Special Listing Condition Standard
Pets Allowed No Pet Restrictions
Read Less Info
Want to know what your home might be worth? Contact us for a FREE valuation!

Our team is ready to help you sell your home for the highest possible price ASAP

Bought with Jennifer T Chow • Long & Foster Real Estate, Inc.

"My job is to find and attract mastery-based agents to the office, protect the culture, and make sure everyone is happy! "






