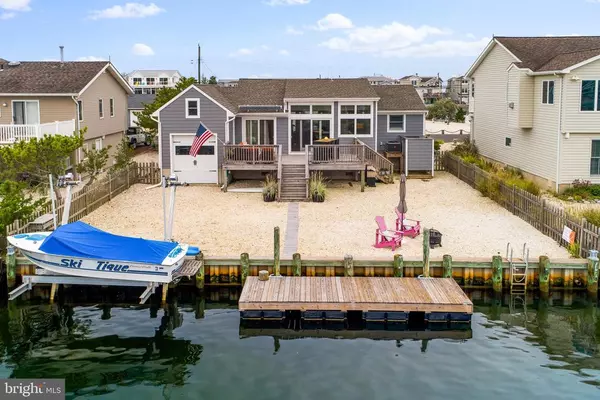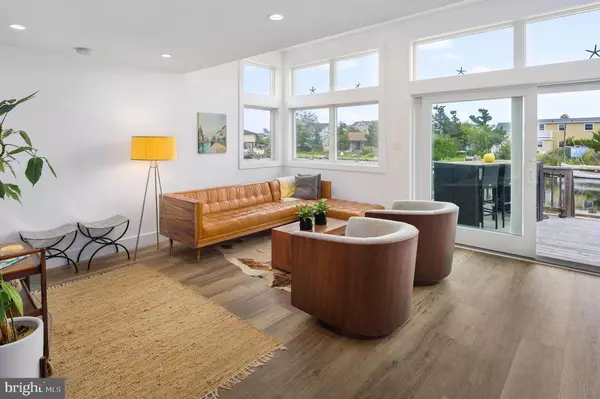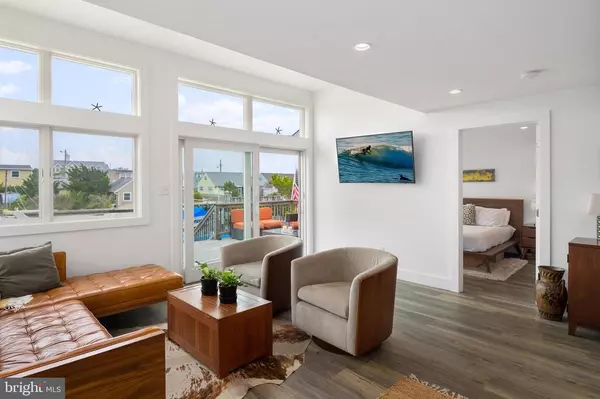$872,500
$895,000
2.5%For more information regarding the value of a property, please contact us for a free consultation.
3 Beds
2 Baths
1,300 SqFt
SOLD DATE : 11/16/2020
Key Details
Sold Price $872,500
Property Type Single Family Home
Sub Type Detached
Listing Status Sold
Purchase Type For Sale
Square Footage 1,300 sqft
Price per Sqft $671
Subdivision High Bar Harbor
MLS Listing ID NJOC403212
Sold Date 11/16/20
Style Coastal,Cottage
Bedrooms 3
Full Baths 2
HOA Y/N N
Abv Grd Liv Area 1,300
Originating Board BRIGHT
Year Built 1959
Annual Tax Amount $6,202
Tax Year 2020
Lot Size 6,000 Sqft
Acres 0.14
Lot Dimensions 60.00 x 100.00
Property Description
This very stylish home was comprehensively renovated and expanded in 2018 with design by Phase 2 Architects. New roof, new windows, new siding, new HVAC, and more! Light filled great room with vaulted ceilings, attractive flooring, transom windows, and sliding glass doors leading out to the large waterfront deck; cook's kitchen with granite counter tops and stainless steel appliances; master bedroom suite with beautiful marble master bath; guest wing with 2 bedrooms, laundry, and retro bath; gas heat/central air; huge garage with loft storage and 2 overhead doors allowing access from the street to the lagoon. 60' of lagoon frontage with floating dock and Neptune 10K pound capacity elevator style boat lift, outdoor shower, awning, and plenty of room for a pool. Enjoy an easy walk to Historic Viking Village, along with the best boating, fishing, kayaking, kite boarding, standup paddle boarding, water tow sports, crabbing, clamming, and inlet access on all of Long Beach Island! Live the High Bar life!
Location
State NJ
County Ocean
Area Long Beach Twp (21518)
Zoning R6
Direction West
Rooms
Other Rooms Kitchen, Great Room
Main Level Bedrooms 3
Interior
Interior Features Attic, Carpet, Combination Kitchen/Dining, Combination Dining/Living, Entry Level Bedroom, Floor Plan - Open, Kitchen - Gourmet, Primary Bath(s), Recessed Lighting, Upgraded Countertops, Window Treatments
Hot Water Natural Gas, Tankless
Heating Forced Air
Cooling Central A/C
Flooring Tile/Brick, Vinyl, Marble
Equipment Built-In Microwave, Dishwasher, Dryer, Oven/Range - Gas, Refrigerator, Stainless Steel Appliances, Washer
Furnishings Yes
Window Features Double Hung,Low-E,Insulated
Appliance Built-In Microwave, Dishwasher, Dryer, Oven/Range - Gas, Refrigerator, Stainless Steel Appliances, Washer
Heat Source Natural Gas
Exterior
Exterior Feature Deck(s), Porch(es)
Parking Features Oversized
Garage Spaces 6.0
Water Access Y
View Canal
Roof Type Asphalt,Metal
Accessibility None
Porch Deck(s), Porch(es)
Attached Garage 1
Total Parking Spaces 6
Garage Y
Building
Story 1
Foundation Block
Sewer Public Sewer
Water Public
Architectural Style Coastal, Cottage
Level or Stories 1
Additional Building Above Grade, Below Grade
Structure Type Dry Wall
New Construction N
Others
Senior Community No
Tax ID 18-00023 04-00020
Ownership Fee Simple
SqFt Source Assessor
Special Listing Condition Standard
Read Less Info
Want to know what your home might be worth? Contact us for a FREE valuation!

Our team is ready to help you sell your home for the highest possible price ASAP

Bought with Benee Scola • Benee Scola & Company, Realtors

"My job is to find and attract mastery-based agents to the office, protect the culture, and make sure everyone is happy! "






