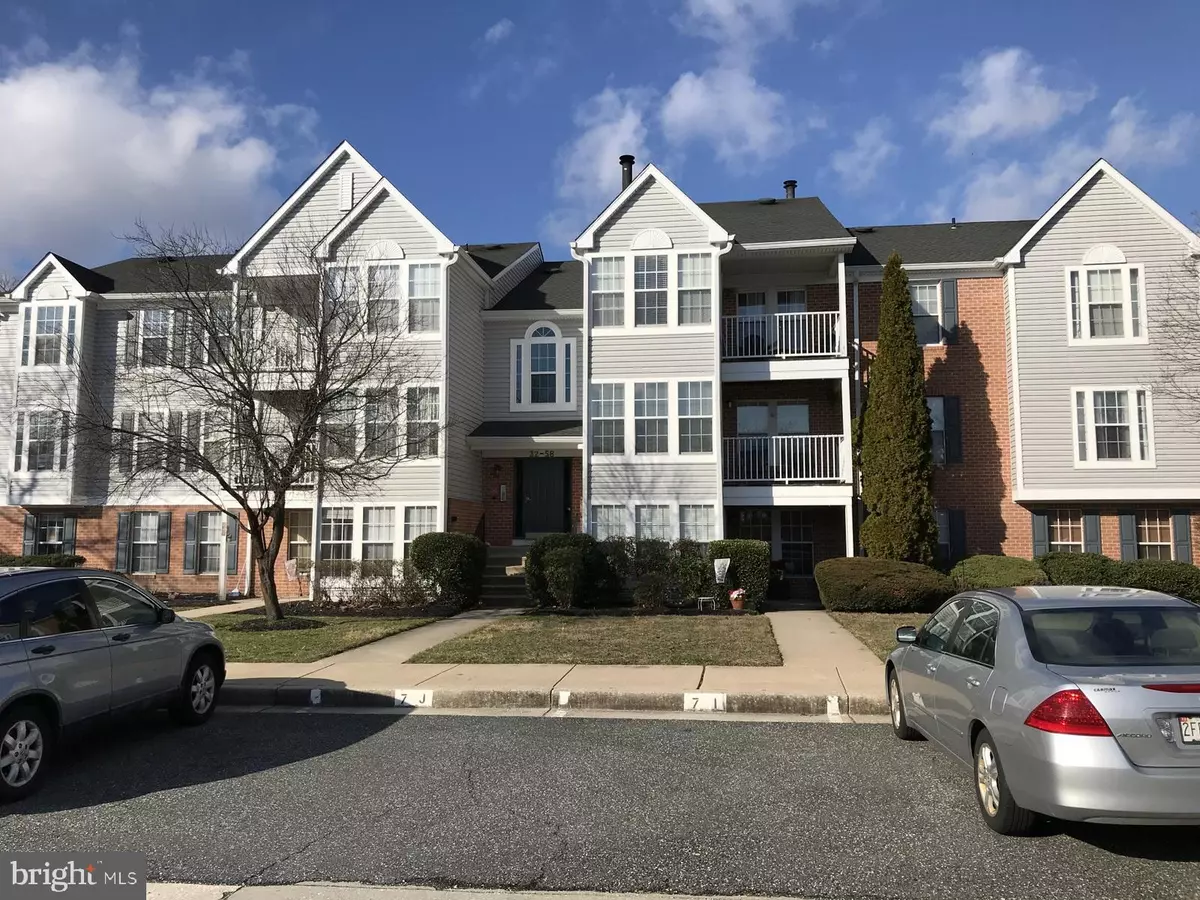$163,000
$169,900
4.1%For more information regarding the value of a property, please contact us for a free consultation.
2 Beds
2 Baths
1,073 SqFt
SOLD DATE : 03/24/2020
Key Details
Sold Price $163,000
Property Type Condo
Sub Type Condo/Co-op
Listing Status Sold
Purchase Type For Sale
Square Footage 1,073 sqft
Price per Sqft $151
Subdivision Southfield Condo
MLS Listing ID MDBC485320
Sold Date 03/24/20
Style Colonial,Ranch/Rambler,Unit/Flat,Other
Bedrooms 2
Full Baths 2
Condo Fees $229/mo
HOA Y/N N
Abv Grd Liv Area 1,073
Originating Board BRIGHT
Annual Tax Amount $2,694
Tax Year 2019
Property Description
Centrally located between White Marsh and Perry Hall, you just can't find a better place to live. Southfield at White Marsh Condominiums is just one mile to Rt. 43 & 95. A clean and well kept community with plenty of parking. One assigned space is included with the unit. Secure main door entry with intercom, and a few steps up to the second floor. The home is in turn key condition. At 1,073 Square Feet, this is one of the larger units available. A coat closet in the foyer which opens to the Laminate wood floor kitchen, living room and dining room combo if you prefer, all with crown molding. The Kitchen has a 2018 Electric Stove, and a Double sink, Refrigerator, Dishwasher, Disposal and Pantry. The island set-up makes the perfect bar and is open to the large living space. You'll love the Sun Room with loads of windows and access to a 9x7 deck offering an evergreen wooded back drop. Down the hall you'll find a laundry room with Washer, 2017 Dryer, 2007 Water heater and more storage space. There's a linen closet, and HVAC closet with a 2018 heat pump. The spacious 2nd and master bedrooms have 2017 carpet, and the Master has a huge walk-in closet , full bath and over sized rear window. The hall bath has a shower/Tub combo. Pets are allowed. Water, Sewer and Trash are included in the monthly fee. Sellers has a preferred title company.
Location
State MD
County Baltimore
Zoning R
Rooms
Other Rooms Living Room, Primary Bedroom, Bedroom 2, Kitchen, Sun/Florida Room, Laundry
Main Level Bedrooms 2
Interior
Interior Features Carpet, Dining Area, Entry Level Bedroom, Floor Plan - Traditional, Intercom, Kitchen - Eat-In, Kitchen - Table Space, Bar, Window Treatments
Hot Water Electric
Heating Heat Pump(s)
Cooling Central A/C
Flooring Carpet, Laminated
Equipment Dishwasher, Disposal, Dryer, Exhaust Fan, Intercom, Oven - Single, Oven/Range - Electric, Oven - Self Cleaning, Washer, Water Heater
Fireplace N
Window Features Double Pane,Screens,Vinyl Clad
Appliance Dishwasher, Disposal, Dryer, Exhaust Fan, Intercom, Oven - Single, Oven/Range - Electric, Oven - Self Cleaning, Washer, Water Heater
Heat Source Electric
Laundry Dryer In Unit, Washer In Unit
Exterior
Parking On Site 1
Utilities Available Cable TV Available
Amenities Available Other
Water Access N
View Trees/Woods
Accessibility None
Garage N
Building
Lot Description Backs to Trees, Landscaping
Story 1
Unit Features Garden 1 - 4 Floors
Sewer Public Sewer
Water Public
Architectural Style Colonial, Ranch/Rambler, Unit/Flat, Other
Level or Stories 1
Additional Building Above Grade, Below Grade
Structure Type Dry Wall
New Construction N
Schools
School District Baltimore County Public Schools
Others
Pets Allowed Y
HOA Fee Include Common Area Maintenance,Lawn Maintenance,Management,Trash,Water,Sewer
Senior Community No
Tax ID 04112200013381
Ownership Condominium
Security Features Intercom,Electric Alarm,Sprinkler System - Indoor
Acceptable Financing FHA, Cash, VA, Conventional
Horse Property N
Listing Terms FHA, Cash, VA, Conventional
Financing FHA,Cash,VA,Conventional
Special Listing Condition Standard
Pets Allowed Number Limit
Read Less Info
Want to know what your home might be worth? Contact us for a FREE valuation!

Our team is ready to help you sell your home for the highest possible price ASAP

Bought with Michael D Klijanowicz • Cummings & Co. Realtors

"My job is to find and attract mastery-based agents to the office, protect the culture, and make sure everyone is happy! "






