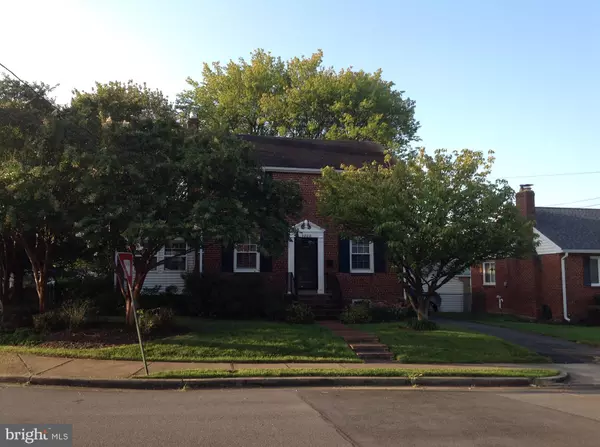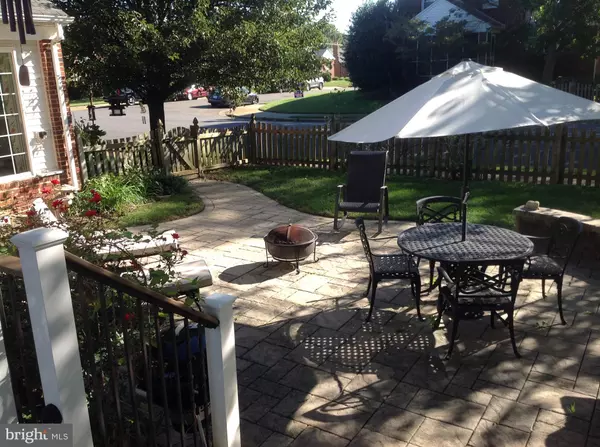$880,000
$880,000
For more information regarding the value of a property, please contact us for a free consultation.
4 Beds
3 Baths
2,499 SqFt
SOLD DATE : 11/13/2020
Key Details
Sold Price $880,000
Property Type Single Family Home
Sub Type Detached
Listing Status Sold
Purchase Type For Sale
Square Footage 2,499 sqft
Price per Sqft $352
Subdivision Carlyn Park
MLS Listing ID VAAR170092
Sold Date 11/13/20
Style Colonial
Bedrooms 4
Full Baths 2
Half Baths 1
HOA Y/N N
Abv Grd Liv Area 1,699
Originating Board BRIGHT
Year Built 1951
Annual Tax Amount $6,043
Tax Year 2020
Lot Size 6,366 Sqft
Acres 0.15
Property Description
Conveniently located to schools, shopping, county parks and minutes from the Pentagon, Reagan National Airport and Washington, D.C. This gorgeous, expanded, 3 level Colonial has recently been completely renovated with over $140,000 in improvements. The house, approximately 2500 square feet is comprised of 4 bedrooms 2 full baths and 1 half bath. The main level features a spacious 15x15 family room addition, upgraded granite and stainless steel kitchen/dining room combo, living room with fireplace, 1 half bathroom and a 11x10 den/office. Also off the family room is a 16x10 Trek outdoor deck leading to the 420 sq. ft. Virginia bluestone patio both with built-in lighting, hammock, outdoor storage shed and 2 car driveway. The upper level features 2 bedrooms, dressing room/3rd bedroom, 1 full bath and a laundry closet with washer/dryer. The lower level In-Law suite with private walk out basement features 1 bedroom with full bathroom, living area, full kitchen including built-in microwave and washer/dryer. There is also a separate workshop/utility room. All of this is situated on a 6,333 beautifully landscaped corner lot, which is excellent for outdoor entertaining in these social distancing times. RECENT UPDATES 2020 New Hot Water Heater $1,800.00 2019 New AC Condenser $3,200.00 2017 New Lower Level Kitchen, Appliances, Recessed Lighting, Front Door $30,000 2015 New Kitchen, Appliances, Full Bath, Half Bath, Washer/Dryer, Painting, Recessed Lighting, Refinished Hardwood Floors, Ceiling Fans, All Windows $65,000.00 2015 Added New Built-Ins Dressing Closet $5,000.00 2015 New Virginia Bluestone Patio, Bench With Outdoor Lighting, Trex Deck With Metal Railings, Outdoor Lighting & Hammock Posts $30,000.00 2008 New Wall-To-Wall Carpet Lower Level $2,000.00 2006 Added Vinyl Siding To Family Room & Office $3,000.00
Location
State VA
County Arlington
Zoning R-6
Direction North
Rooms
Other Rooms Living Room, Bedroom 4, Kitchen, Family Room, Den, In-Law/auPair/Suite, Bathroom 1, Bathroom 2, Bathroom 3
Basement Other
Interior
Interior Features 2nd Kitchen, Breakfast Area, Built-Ins, Carpet, Ceiling Fan(s), Combination Kitchen/Dining, Dining Area, Family Room Off Kitchen, Floor Plan - Traditional, Kitchen - Gourmet, Kitchen - Table Space, Recessed Lighting, Skylight(s), Stall Shower, Store/Office, Tub Shower, Upgraded Countertops, Walk-in Closet(s), Window Treatments, Wood Floors
Hot Water Natural Gas
Heating Forced Air
Cooling Central A/C
Flooring Hardwood
Fireplaces Number 1
Fireplaces Type Brick
Equipment Built-In Microwave, Dishwasher, Disposal, Dryer, Dryer - Electric, Energy Efficient Appliances, Exhaust Fan, Extra Refrigerator/Freezer, Icemaker, Microwave, Oven - Self Cleaning, Oven/Range - Gas, Range Hood, Refrigerator, Six Burner Stove, Stainless Steel Appliances, Washer, Washer/Dryer Stacked, Water Heater
Fireplace Y
Window Features Energy Efficient,Screens,Sliding,Vinyl Clad
Appliance Built-In Microwave, Dishwasher, Disposal, Dryer, Dryer - Electric, Energy Efficient Appliances, Exhaust Fan, Extra Refrigerator/Freezer, Icemaker, Microwave, Oven - Self Cleaning, Oven/Range - Gas, Range Hood, Refrigerator, Six Burner Stove, Stainless Steel Appliances, Washer, Washer/Dryer Stacked, Water Heater
Heat Source Natural Gas
Laundry Basement, Upper Floor
Exterior
Exterior Feature Deck(s), Patio(s), Porch(es)
Garage Spaces 2.0
Utilities Available Cable TV, Electric Available, Natural Gas Available, Phone, Water Available, Sewer Available
Water Access N
View Garden/Lawn
Roof Type Asphalt
Accessibility None
Porch Deck(s), Patio(s), Porch(es)
Total Parking Spaces 2
Garage N
Building
Lot Description Landscaping, Premium, Private, Secluded
Story 3
Sewer Public Sewer
Water Public
Architectural Style Colonial
Level or Stories 3
Additional Building Above Grade, Below Grade
New Construction N
Schools
Elementary Schools Carlin Springs
Middle Schools Kenmore
High Schools Washington-Liberty
School District Arlington County Public Schools
Others
Senior Community No
Tax ID 21-015-030
Ownership Fee Simple
SqFt Source Assessor
Acceptable Financing Conventional, FHA, VA
Listing Terms Conventional, FHA, VA
Financing Conventional,FHA,VA
Special Listing Condition Standard
Read Less Info
Want to know what your home might be worth? Contact us for a FREE valuation!

Our team is ready to help you sell your home for the highest possible price ASAP

Bought with Cheryl L Hanback • Redfin Corporation

"My job is to find and attract mastery-based agents to the office, protect the culture, and make sure everyone is happy! "






