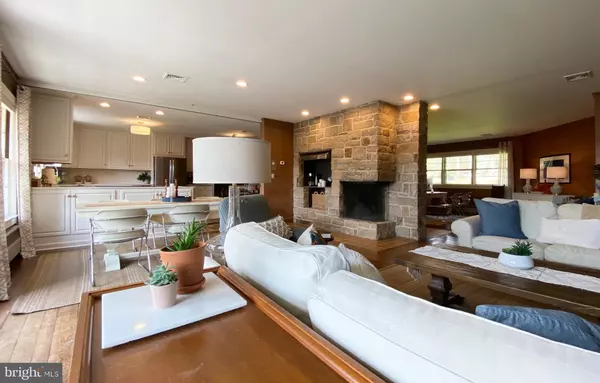$415,000
$439,000
5.5%For more information regarding the value of a property, please contact us for a free consultation.
4 Beds
4 Baths
3,783 SqFt
SOLD DATE : 06/30/2020
Key Details
Sold Price $415,000
Property Type Single Family Home
Sub Type Detached
Listing Status Sold
Purchase Type For Sale
Square Footage 3,783 sqft
Price per Sqft $109
Subdivision Twin Lakes
MLS Listing ID PADA120860
Sold Date 06/30/20
Style Art Deco,Split Level
Bedrooms 4
Full Baths 2
Half Baths 2
HOA Fees $6/ann
HOA Y/N Y
Abv Grd Liv Area 3,783
Originating Board BRIGHT
Year Built 1959
Annual Tax Amount $6,501
Tax Year 2019
Lot Size 1.160 Acres
Acres 1.16
Property Description
This custom-built, midcentury modern home, inspired by Frank Lloyd Wright s designs, is centrally located yet feels like it is in the country. Situated on 1+ acre corner lot on a quiet cul-de-sac. The large garage easily accommodates 2 vehicles with additional room for a workbench. The entry has a cathedral ceiling & 4 original mid-century pendant lights. The staircase is a work of art with intricate lattice work & open stairs. The main floor is wide open space, perfect for parties, & overlooks the woodsy backyard. The house was designed around a central double sided stone fireplace, open to the library/office, living room, and dining room on the main level. The large eat-in kitchen has newer appliances, including a 36 induction cooktop with telescoping vent. The utility area includes an updated powder room, laundry room with newer front load washer & dryer, & loads of closet space perfect for pantry storage. Upstairs is the main bedroom wing that mid-century aficionados will find delightful, as much of its original 1959 charm & features are intact. This level includes 3 flexible bedrooms, 2 generous linen closets, pocket doors, & a uniquely designed bathroom perfect for a family. The bathroom is a mid-century delight, complete with original fixtures in beautiful condition in shades of blue, mint, & green. Downstairs is a beautifully updated master suite that includes a large bedroom overlooking the park-like backyard, with a spacious walk-in closet, & large bath. An additional large storage area offers the possibility of a future in-law suite. Downstairs from the MBR level is the wide-open family room, perfect for gaming, media, billiards, or a quiet chat in front of the fireplace. This level also has a convenient powder room, a root cellar (or future wine cellar!), & separate utility room large enough for a workshop. This level has a walk-out to the large, covered patio & backyard. All showings at this time will be virtual & all offers will be sight unseen due to Covid 19 virus restrictions.
Location
State PA
County Dauphin
Area Lower Paxton Twp (14035)
Zoning RESIDENTIAL
Rooms
Other Rooms Living Room, Primary Bedroom, Bedroom 2, Bedroom 3, Bedroom 4, Kitchen, Family Room, Den, Laundry, Storage Room, Bathroom 1, Primary Bathroom, Half Bath
Basement Partial
Interior
Interior Features Combination Kitchen/Dining, Floor Plan - Open, Kitchen - Eat-In, Primary Bath(s), Recessed Lighting, Walk-in Closet(s), Wood Floors
Hot Water Natural Gas
Heating Hot Water
Cooling Central A/C
Fireplaces Number 2
Fireplaces Type Double Sided, Stone, Wood
Equipment Built-In Microwave, Cooktop, Dishwasher, Disposal, Oven - Wall
Fireplace Y
Appliance Built-In Microwave, Cooktop, Dishwasher, Disposal, Oven - Wall
Heat Source Natural Gas
Laundry Main Floor
Exterior
Exterior Feature Deck(s), Patio(s)
Parking Features Garage - Side Entry
Garage Spaces 2.0
Water Access N
Accessibility None
Porch Deck(s), Patio(s)
Attached Garage 2
Total Parking Spaces 2
Garage Y
Building
Story 3
Sewer Public Sewer
Water Public
Architectural Style Art Deco, Split Level
Level or Stories 3
Additional Building Above Grade, Below Grade
New Construction N
Schools
High Schools Central Dauphin East
School District Central Dauphin
Others
Senior Community No
Tax ID 35-076-011-000-0000
Ownership Fee Simple
SqFt Source Assessor
Special Listing Condition Standard
Read Less Info
Want to know what your home might be worth? Contact us for a FREE valuation!

Our team is ready to help you sell your home for the highest possible price ASAP

Bought with DanYelle Batts • EXP Realty, LLC

"My job is to find and attract mastery-based agents to the office, protect the culture, and make sure everyone is happy! "






