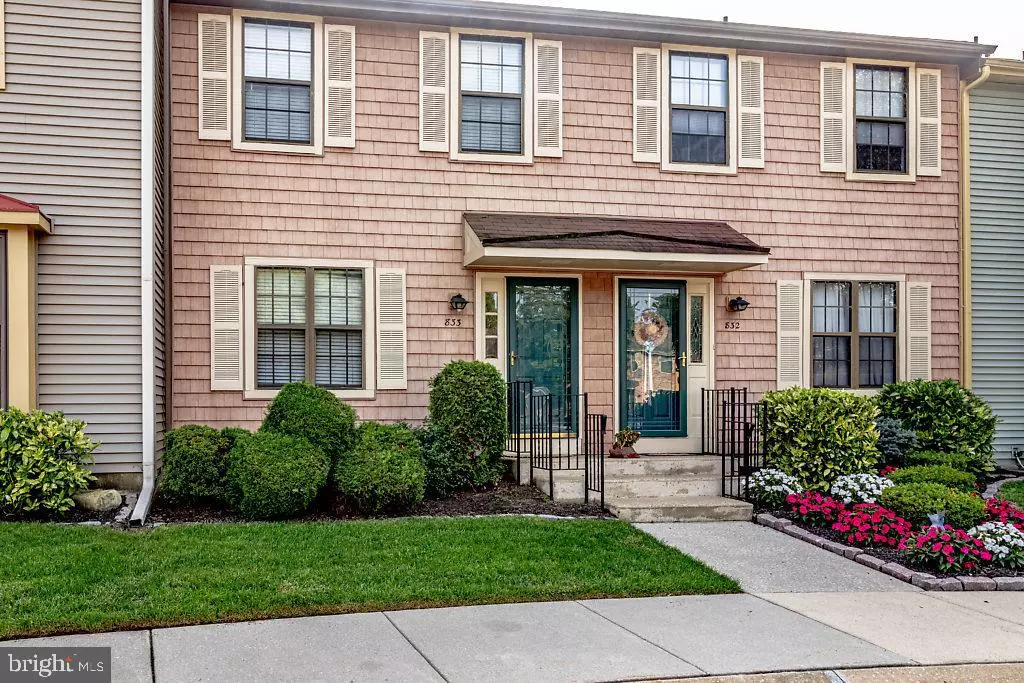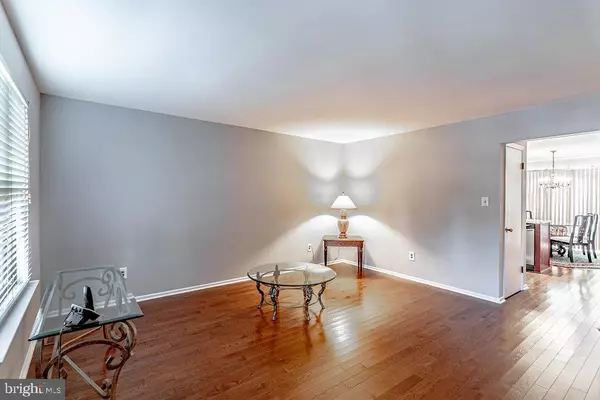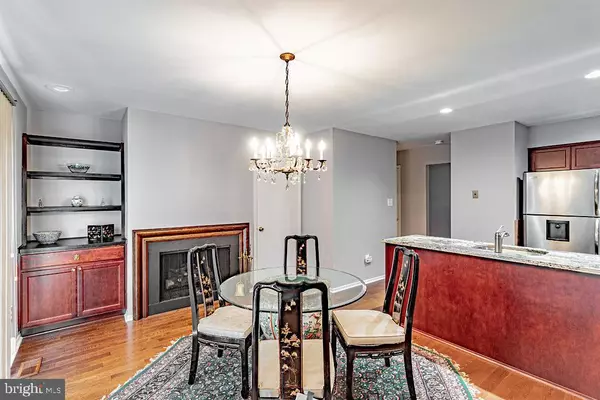$185,000
$189,900
2.6%For more information regarding the value of a property, please contact us for a free consultation.
2 Beds
2 Baths
1,296 SqFt
SOLD DATE : 12/18/2020
Key Details
Sold Price $185,000
Property Type Condo
Sub Type Condo/Co-op
Listing Status Sold
Purchase Type For Sale
Square Footage 1,296 sqft
Price per Sqft $142
Subdivision Kings Croft
MLS Listing ID NJCD402832
Sold Date 12/18/20
Style Traditional
Bedrooms 2
Full Baths 1
Half Baths 1
Condo Fees $284/mo
HOA Y/N N
Abv Grd Liv Area 1,296
Originating Board BRIGHT
Year Built 1977
Annual Tax Amount $5,494
Tax Year 2020
Lot Dimensions 0.00 x 0.00
Property Description
Updated Townhome located in desireable Kings Croft. The community offers tennis courts, walking paths, a community Pool and Club House for Owners and their family to enjoy. PLUS a playground for the younger children. This unit has been totally repainted through out. Newer hardwood flooring in LR. Updated Kitchen with Cherry Cabinets, Granite Counters & upgraded Appliances. The newly updated Powder room is on this level. There is a Gas Fireplace and Built-in wall unit adjacent to the Dining Area. Sliders lead to the patio and open back yard. Enjoy the view of manicured lawns and gardens through out the community. Upstairs are two nice sized bedrooms. There is a full bath with an adjacet Ensuite . Many of the owners converted this space to an additional full bath . New Carpet t/o upstairs. New windows have been installed in the entire home. The unfinished basement level is an open canvas for the new owner to plan just how they want this space to be used.. new gas Heater was also just installed. Don't miss the opportunity for an updated, move in condition home, available immediately. Seller disclosure available. Fee includes trash & snow removal..
Location
State NJ
County Camden
Area Cherry Hill Twp (20409)
Zoning R5
Rooms
Other Rooms Living Room, Dining Room, Bedroom 2, Kitchen, Bedroom 1
Basement Interior Access, Space For Rooms, Sump Pump, Unfinished, Windows
Interior
Interior Features Breakfast Area, Built-Ins, Combination Kitchen/Dining, Kitchen - Island, Kitchen - Table Space, Pantry
Hot Water Electric
Heating Forced Air
Cooling Central A/C
Flooring Hardwood, Carpet
Fireplaces Number 1
Fireplaces Type Gas/Propane
Equipment Oven/Range - Electric, Refrigerator, Dishwasher
Furnishings Partially
Fireplace Y
Window Features Energy Efficient
Appliance Oven/Range - Electric, Refrigerator, Dishwasher
Heat Source Natural Gas
Laundry Upper Floor
Exterior
Exterior Feature Patio(s)
Amenities Available Common Grounds, Pool - Outdoor, Tennis Courts, Club House
Water Access N
Roof Type Asphalt
Accessibility 2+ Access Exits
Porch Patio(s)
Garage N
Building
Lot Description Front Yard, Landscaping, Level
Story 2
Foundation Block, Slab
Sewer Public Sewer
Water Public
Architectural Style Traditional
Level or Stories 2
Additional Building Above Grade, Below Grade
New Construction N
Schools
Elementary Schools Thomas Paine
Middle Schools Carusi
High Schools West
School District Cherry Hill Township Public Schools
Others
Pets Allowed Y
HOA Fee Include All Ground Fee,Lawn Maintenance,Management,Pool(s),Recreation Facility,Snow Removal
Senior Community No
Tax ID 09-00337 06-00001-C0833
Ownership Fee Simple
SqFt Source Estimated
Acceptable Financing Conventional
Horse Property N
Listing Terms Conventional
Financing Conventional
Special Listing Condition Standard
Pets Allowed Size/Weight Restriction
Read Less Info
Want to know what your home might be worth? Contact us for a FREE valuation!

Our team is ready to help you sell your home for the highest possible price ASAP

Bought with Lucy R Simone • BHHS Fox & Roach-Cherry Hill

"My job is to find and attract mastery-based agents to the office, protect the culture, and make sure everyone is happy! "






