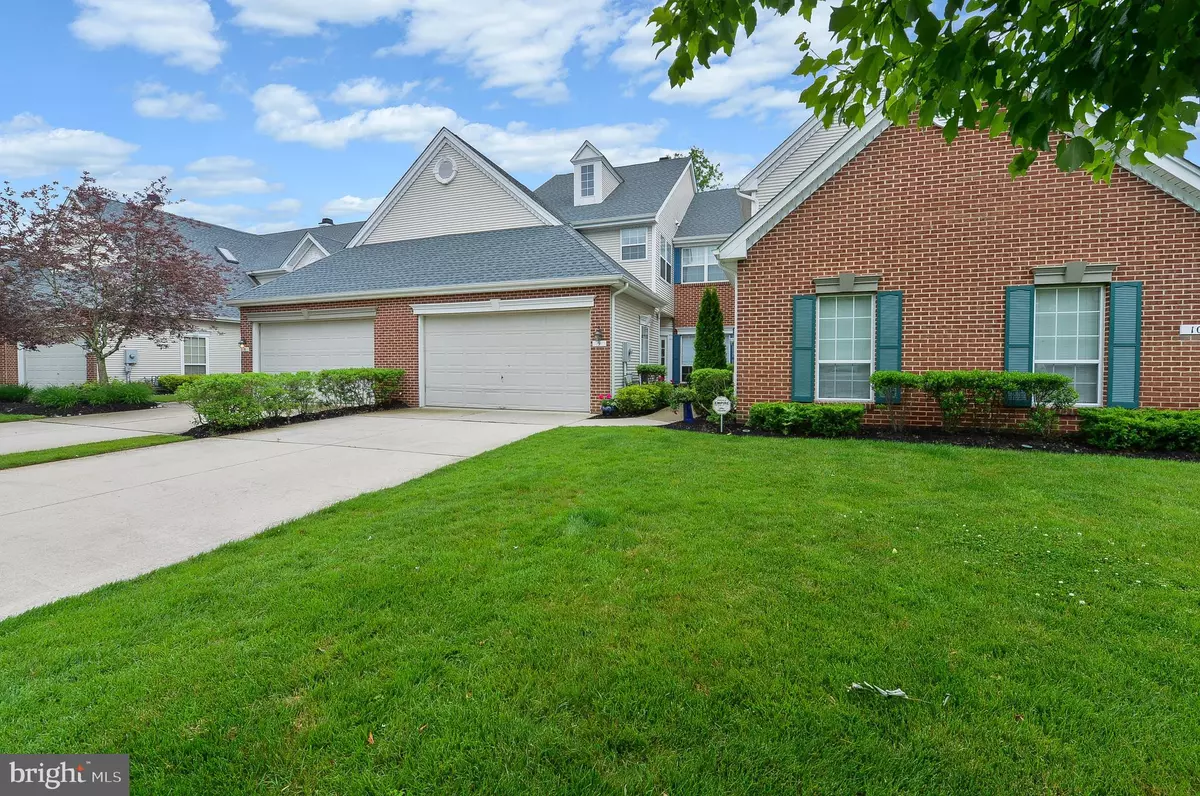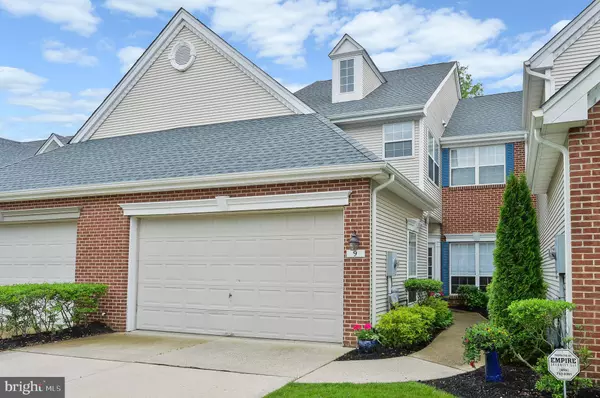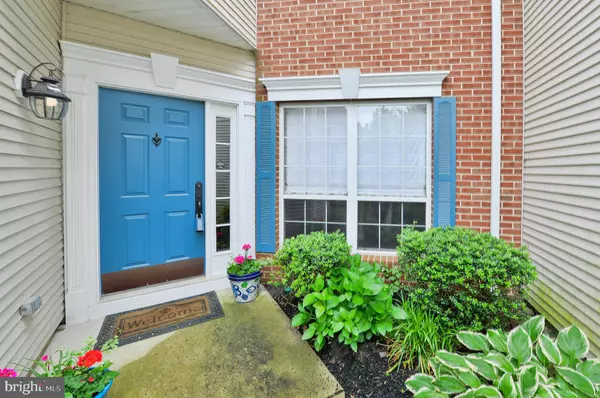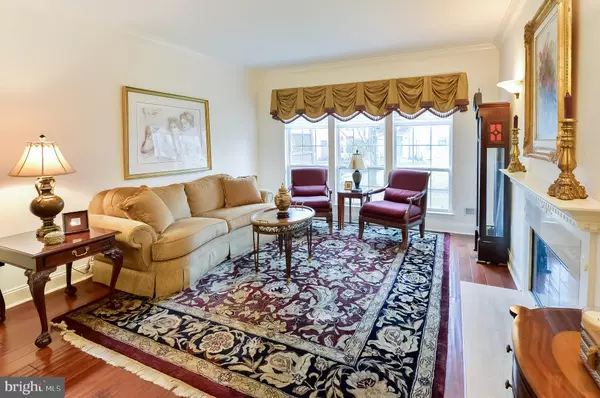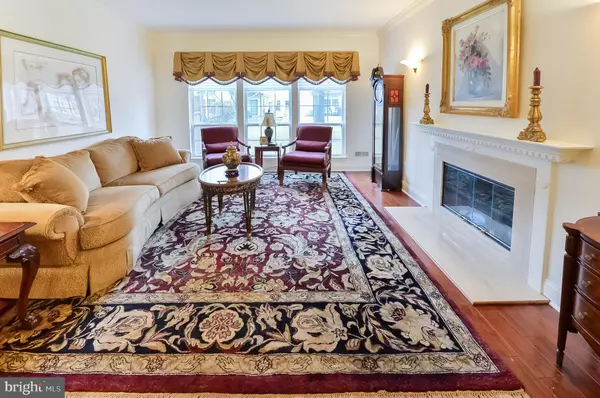$294,900
$294,900
For more information regarding the value of a property, please contact us for a free consultation.
3 Beds
3 Baths
2,168 SqFt
SOLD DATE : 08/28/2020
Key Details
Sold Price $294,900
Property Type Condo
Sub Type Condo/Co-op
Listing Status Sold
Purchase Type For Sale
Square Footage 2,168 sqft
Price per Sqft $136
Subdivision Waters Edge
MLS Listing ID NJBL375158
Sold Date 08/28/20
Style Traditional,Transitional
Bedrooms 3
Full Baths 2
Half Baths 1
Condo Fees $366/mo
HOA Y/N N
Abv Grd Liv Area 2,168
Originating Board BRIGHT
Year Built 1995
Annual Tax Amount $7,640
Tax Year 2019
Lot Dimensions 0.00 x 0.00
Property Description
Timeless perfection! This exciting townhome in the premier Waters Edge section of Kings Grant gets everything right! One step inside the front door and you can feel how homey and warm it is. Gorgeous, newer hardwood floors extend throughout the first floor and are accented by freshly painted neutral walls and upgraded white wood trims. The ceilings are high and the home has an abundance of natural light from the well placed windows. Upgraded designer window treatments and light fixtures add the perfect upscale touch. A marble surround, gas fireplace with mantel adds ambiance to the large Living and Dining Room area. A few steps off the hallway is where you'll find the beautiful Kitchen with center dining island and workspace. Everything is fresh and bright with white cabinetry, tiled backsplash and newer stainless steel appliance package. A pantry closet adds even more storage to the area. Another great feature is that this kitchen opens to the Family Room where you can relax while you entertain or watch tv. Sliding glass doors provide access to the private patio where you can enjoy the watercourse with fountain just off the lawn area. The home has lovely flowering shrubs along the foundation and this is the perfect place to enjoy the views. A Powder room with furniture styled vanity finishes off this living area. The upstairs includes 3 bedrooms which are fully carpeted. There's so much to love about this Master Bedroom with vaulted ceiling and a French door that leads to your own private balcony with water-views. What a great place to enjoy your coffee, read a book or simply take in the peaceful surroundings. A private adjoining bathroom sparkles with white tile and vanity, a garden tub and stall shower. The remaining bathroom is also beautifully appointed. You'll love having an upper level Laundry and the washer and dryer are included with the sale. There's a two-car garage with automatic openers, a security system, updated central air (7yrs), and the association replaced the roof just 2 years ago. Life is so much easier when the association does the work for you. This leaves time for you to enjoy the hiking/biking trails, community pool, tennis, softball fields, basketball courts, tot lots and even some fishing in the community lake. Centrally located for the commuter and a part of the Marlton community offering highly rated schools, exciting new shopping areas and restaurants and community activities for every age group. Rates are historically low making this the perfect time for you to move to a worry- free lifestyle without sacrificing a single thing. You ll be so glad you did while you enjoy the life you were meant to live!
Location
State NJ
County Burlington
Area Evesham Twp (20313)
Zoning RES
Rooms
Other Rooms Living Room, Dining Room, Primary Bedroom, Bedroom 2, Bedroom 3, Kitchen, Family Room, Laundry, Bathroom 2, Primary Bathroom, Half Bath
Interior
Interior Features Breakfast Area, Ceiling Fan(s), Combination Dining/Living, Crown Moldings, Family Room Off Kitchen, Floor Plan - Traditional, Kitchen - Gourmet, Kitchen - Island, Primary Bath(s), Pantry, Recessed Lighting, Stall Shower, Upgraded Countertops, Walk-in Closet(s), Window Treatments, Wood Floors, Other
Hot Water Natural Gas
Heating Forced Air, Programmable Thermostat
Cooling Central A/C, Ceiling Fan(s)
Flooring Hardwood, Ceramic Tile, Carpet
Fireplaces Number 1
Fireplaces Type Gas/Propane, Mantel(s)
Equipment Built-In Microwave, Built-In Range, Dishwasher, Disposal, Dryer, Oven - Self Cleaning, Oven/Range - Gas, Stainless Steel Appliances, Washer
Fireplace Y
Window Features Energy Efficient,Vinyl Clad
Appliance Built-In Microwave, Built-In Range, Dishwasher, Disposal, Dryer, Oven - Self Cleaning, Oven/Range - Gas, Stainless Steel Appliances, Washer
Heat Source Natural Gas
Laundry Upper Floor
Exterior
Exterior Feature Balcony, Patio(s)
Parking Features Garage - Front Entry, Garage Door Opener, Inside Access
Garage Spaces 2.0
Amenities Available Jog/Walk Path, Lake, Party Room, Pool - Outdoor, Tennis Courts, Tot Lots/Playground, Water/Lake Privileges
Water Access N
View Garden/Lawn, Water
Accessibility None
Porch Balcony, Patio(s)
Attached Garage 2
Total Parking Spaces 2
Garage Y
Building
Lot Description Landscaping, Pond, Premium
Story 2
Sewer Public Sewer
Water Public
Architectural Style Traditional, Transitional
Level or Stories 2
Additional Building Above Grade, Below Grade
New Construction N
Schools
Elementary Schools Rice
Middle Schools Marlton Middle M.S.
High Schools Cherokee H.S.
School District Evesham Township
Others
HOA Fee Include All Ground Fee,Common Area Maintenance,Ext Bldg Maint,Lawn Maintenance,Management,Pool(s)
Senior Community No
Tax ID 13-00051 64-00001-C0009
Ownership Condominium
Security Features Carbon Monoxide Detector(s),Smoke Detector,Security System
Special Listing Condition Standard
Read Less Info
Want to know what your home might be worth? Contact us for a FREE valuation!

Our team is ready to help you sell your home for the highest possible price ASAP

Bought with Teresa M McKenna • Pat McKenna Realtors

"My job is to find and attract mastery-based agents to the office, protect the culture, and make sure everyone is happy! "

