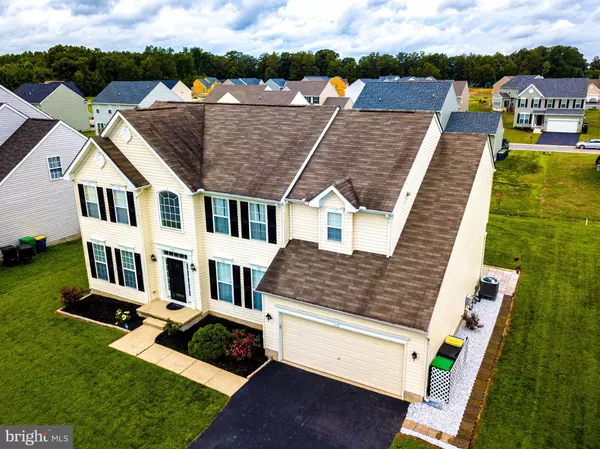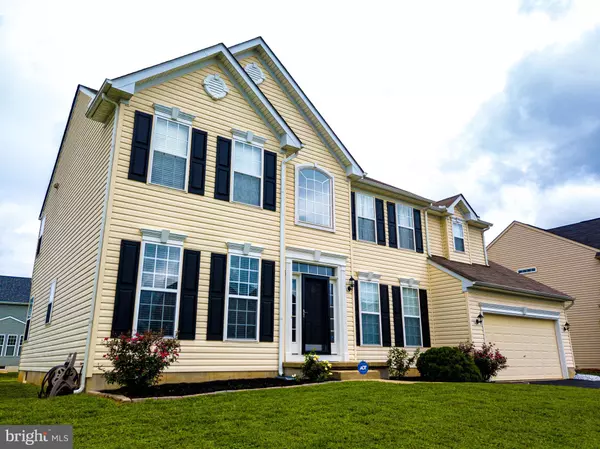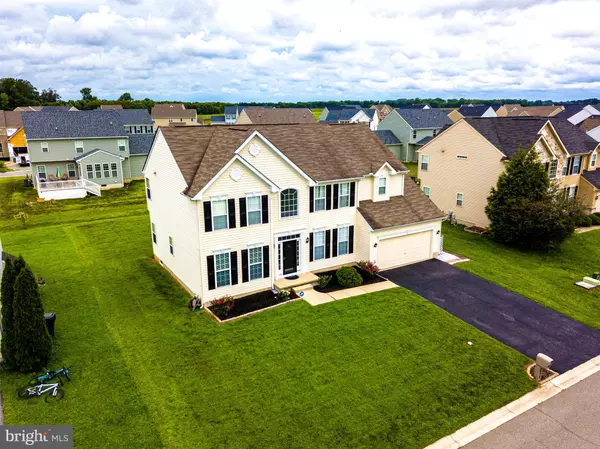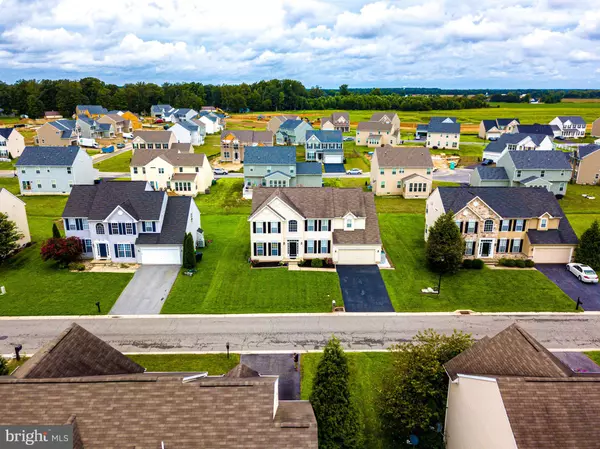$412,000
$395,000
4.3%For more information regarding the value of a property, please contact us for a free consultation.
4 Beds
3 Baths
3,347 SqFt
SOLD DATE : 10/23/2020
Key Details
Sold Price $412,000
Property Type Single Family Home
Sub Type Detached
Listing Status Sold
Purchase Type For Sale
Square Footage 3,347 sqft
Price per Sqft $123
Subdivision Heritage Trace
MLS Listing ID DEKT241548
Sold Date 10/23/20
Style Contemporary
Bedrooms 4
Full Baths 2
Half Baths 1
HOA Fees $24/ann
HOA Y/N Y
Abv Grd Liv Area 3,347
Originating Board BRIGHT
Year Built 2007
Annual Tax Amount $1,637
Tax Year 2020
Lot Size 10,214 Sqft
Acres 0.23
Lot Dimensions 85.00 x 120.16
Property Description
Great opportunity for this beautiful home that has been impeccably remodeled, maintained and now ready for new owners. This 4 bedroom, 3,347 sqft house is beautiful both inside and out! The interior of the home is warm with lots of natural sunlight, features hardwood floors, traffic master luxury flooring throughout the kitchen and sun-room, newly installed carpet, high ceilings in the living room, recessed lighting, remotely-accessible blind shades for the top windows, beautiful kitchen, and many tasteful updates throughout. The main floor of the home boasts a bright open floor plan including the two story family room, kitchen, formal dining and living rooms. The kitchen has recently been updated with granite counter tops! The first floor has a bright office that can also be used as a toy room for the kids. The laundry room is located right off the garage door entrance. Let's not forget that this house has brand new stainless steel appliances including, fridge, dishwasher and microwave! Your family will love this large kitchen! The freshly renovated kitchen features, an oversized sink, a large island, and a BONUS sun-room to sit and enjoy your morning coffee. The sun-room overlooks the outdoor living space which features a large beautiful patio and backyard. Upstairs you will find four large bedrooms and two full bathrooms. The spacious master bedroom has a baby-room that can also be used for a sitting area or as an extra office with large windows for plenty of light. Attached to the master bedroom is the suite master bath and two enormous walk-in closets for his and hers. The bathroom features double vanities and a bathtub surrounded with tile. The three additional bedrooms are nicely sized with ample closet space. The spacious basement of the house is partially finished and a perfect opportunity for the buyer to finish and make their own or use for storage. Preparing for new owners has been a priority and the home was just freshly painted! The beautiful landscape is easy to maintain outside. The front sidewalk takes you to the back on the nicely done paver patio. Plenty of community fishing ponds within a few steps and running/walking trails are available for the residence. Perfectly central location with access to all area landmarks, restaurants, shopping, highways, and parks. Philadelphia International Airport is just a 45 minute drive from this house!
Location
State DE
County Kent
Area Smyrna (30801)
Zoning AC
Rooms
Other Rooms Living Room, Primary Bedroom, Bedroom 2, Bedroom 3, Bedroom 4, Kitchen, Family Room
Basement Partially Finished
Interior
Interior Features Carpet, Ceiling Fan(s), Dining Area, Floor Plan - Open, Kitchen - Island, Soaking Tub, Stall Shower, Walk-in Closet(s)
Hot Water Natural Gas
Heating Forced Air
Cooling Central A/C
Flooring Carpet, Hardwood, Vinyl
Fireplaces Number 1
Fireplaces Type Gas/Propane
Equipment Stainless Steel Appliances, Oven/Range - Electric, Dishwasher, Microwave
Furnishings No
Fireplace Y
Appliance Stainless Steel Appliances, Oven/Range - Electric, Dishwasher, Microwave
Heat Source Natural Gas
Exterior
Parking Features Garage - Front Entry, Garage Door Opener
Garage Spaces 6.0
Water Access N
Roof Type Shingle
Accessibility None
Attached Garage 2
Total Parking Spaces 6
Garage Y
Building
Story 2
Foundation Concrete Perimeter
Sewer Public Sewer
Water Public
Architectural Style Contemporary
Level or Stories 2
Additional Building Above Grade, Below Grade
Structure Type Dry Wall
New Construction N
Schools
School District Smyrna
Others
Senior Community No
Tax ID KH-00-02704-02-0500-000
Ownership Fee Simple
SqFt Source Assessor
Acceptable Financing Conventional, FHA, VA
Horse Property N
Listing Terms Conventional, FHA, VA
Financing Conventional,FHA,VA
Special Listing Condition Standard
Read Less Info
Want to know what your home might be worth? Contact us for a FREE valuation!

Our team is ready to help you sell your home for the highest possible price ASAP

Bought with Jemimah E. Chuks • First Class Properties

"My job is to find and attract mastery-based agents to the office, protect the culture, and make sure everyone is happy! "






