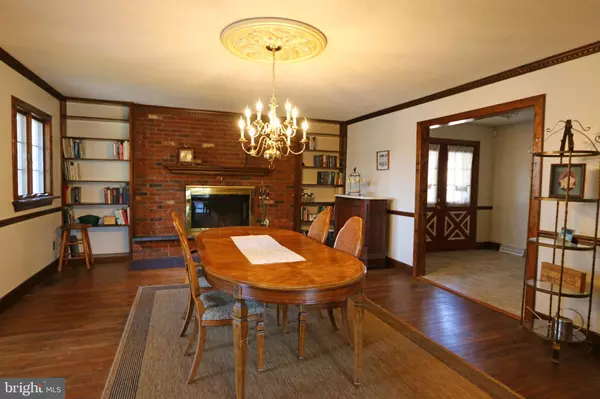$360,000
$360,000
For more information regarding the value of a property, please contact us for a free consultation.
3 Beds
3 Baths
2,452 SqFt
SOLD DATE : 08/06/2020
Key Details
Sold Price $360,000
Property Type Single Family Home
Sub Type Detached
Listing Status Sold
Purchase Type For Sale
Square Footage 2,452 sqft
Price per Sqft $146
Subdivision Willow Grove Commo
MLS Listing ID NJSA137498
Sold Date 08/06/20
Style Cape Cod,Ranch/Rambler
Bedrooms 3
Full Baths 3
HOA Y/N N
Abv Grd Liv Area 2,452
Originating Board BRIGHT
Year Built 1976
Annual Tax Amount $9,982
Tax Year 2019
Lot Size 3.380 Acres
Acres 3.38
Property Description
Welcome home to this Unique Custom Cape situated on a Private, Picturesque 3.38-Acre Wooded Lot tucked away 800 ft off the road. Natural beauty surrounds this home with views from every room. As you enter the front door you will immediately be impressed by the 22x24 Great Room featuring 13x10 Custom Anderson Windows, gorgeous Hardwood Floors & Vaulted 17 ft Ceiling with Exposed Beams. This home has an Open-Concept Floor-plan that s excellent for entertaining. Just off the Great Room, the Kitchen has Ceramic Tile Floors, Recessed Lighting, Built-in Wine Rack, Pantry, Oak Cabinetry and over 26 ft of Counter Space. The Formal Dining Room w/ Hardwood Floors, Crown Molding, and Wood Burning Fireplace opens into a Cedar Sun-room w/ Brick Flooring, Skylights and a Pitched Ceiling. The Master Bedroom is on the main floor w/ Hardwood Flooring, a Ceiling Fan and Walk-in Closet. Situated adjacent to the Master Bedroom, the First Floor Bathroom includes a Heated Jacuzzi Tub & Shower. The First Floor also has an Office Nook w/ French Doors leading to a 16x16 Vinyl Deck. From the Main Floor Laundry Room (Washer & Dryer Included) you access the 2-Car Attached Garage w/ Storage Cabinets, Racks, and Electric Openers. On the upper level there is a Bedroom, Full Bathroom w/ a Heated Tile Floor, 2 Closets and a Bonus Room that overlooks the Great Room. The Finished Basement has a 38x22 Recreational Room including a Pool Table, Full Bathroom w/ Shower, and Bilco Walk-out. Outside there is an Above-Ground Pool w/ a New Liner & Vinyl Deck, 24x30 Detached Garage complete w/ 120/240 Electric w/ 50 amp Welding Circuit & an Electric Door Opener, a Paver Patio w/ a Fire Pit & Pergola, Shed, Kennel, and a 6-Zone Sprinkler System. Additional amenities include Central Vac, whole home Intercom-Radio System, Air Purification System, and a Home Humidifier. This home has over 4,000 sqft of living space and you must see it in person to appreciate all it has to offer. Schedule your tour ASAP!
Location
State NJ
County Salem
Area Pittsgrove Twp (21711)
Zoning R
Rooms
Other Rooms Dining Room, Bedroom 2, Kitchen, Basement, Bedroom 1, Sun/Florida Room, Great Room, Laundry, Office, Storage Room, Utility Room, Efficiency (Additional), Bathroom 1, Bathroom 2, Bathroom 3, Bonus Room
Basement Partially Finished, Windows, Outside Entrance, Heated
Main Level Bedrooms 1
Interior
Interior Features Attic, Attic/House Fan, Built-Ins, Carpet, Ceiling Fan(s), Central Vacuum, Combination Kitchen/Dining, Dining Area, Entry Level Bedroom, Exposed Beams, Family Room Off Kitchen, Floor Plan - Open, Formal/Separate Dining Room, Intercom, Kitchenette, Pantry, Recessed Lighting, Soaking Tub, Sprinkler System, Stall Shower, Tub Shower, Walk-in Closet(s), Water Treat System, Window Treatments, Wood Floors, Skylight(s)
Hot Water Electric
Heating Forced Air
Cooling Central A/C
Flooring Hardwood, Ceramic Tile, Carpet, Vinyl
Fireplaces Number 1
Fireplaces Type Brick, Fireplace - Glass Doors, Wood
Equipment Built-In Microwave, Central Vacuum, Dishwasher, Dryer, Exhaust Fan, Extra Refrigerator/Freezer, Intercom, Oven/Range - Electric, Refrigerator, Washer, Water Conditioner - Owned, Water Heater
Fireplace Y
Appliance Built-In Microwave, Central Vacuum, Dishwasher, Dryer, Exhaust Fan, Extra Refrigerator/Freezer, Intercom, Oven/Range - Electric, Refrigerator, Washer, Water Conditioner - Owned, Water Heater
Heat Source Oil
Laundry Main Floor
Exterior
Exterior Feature Deck(s), Porch(es), Patio(s), Screened
Parking Features Additional Storage Area, Garage - Side Entry, Garage Door Opener
Garage Spaces 4.0
Pool Above Ground, Vinyl
Utilities Available Natural Gas Available
Water Access N
View Trees/Woods
Roof Type Shingle
Accessibility None
Porch Deck(s), Porch(es), Patio(s), Screened
Attached Garage 2
Total Parking Spaces 4
Garage Y
Building
Lot Description Backs to Trees, Front Yard, Landscaping, Level, Partly Wooded, Private, Rear Yard, SideYard(s), Trees/Wooded
Story 2
Sewer Septic = # of BR
Water Well
Architectural Style Cape Cod, Ranch/Rambler
Level or Stories 2
Additional Building Above Grade, Below Grade
Structure Type Dry Wall
New Construction N
Schools
School District Pittsgrove Township Public Schools
Others
Senior Community No
Tax ID 11-00301-00027
Ownership Fee Simple
SqFt Source Assessor
Security Features Carbon Monoxide Detector(s),Intercom,Security System,Smoke Detector
Special Listing Condition Standard
Read Less Info
Want to know what your home might be worth? Contact us for a FREE valuation!

Our team is ready to help you sell your home for the highest possible price ASAP

Bought with Carmela Cetkowski • EXP Realty, LLC

"My job is to find and attract mastery-based agents to the office, protect the culture, and make sure everyone is happy! "






