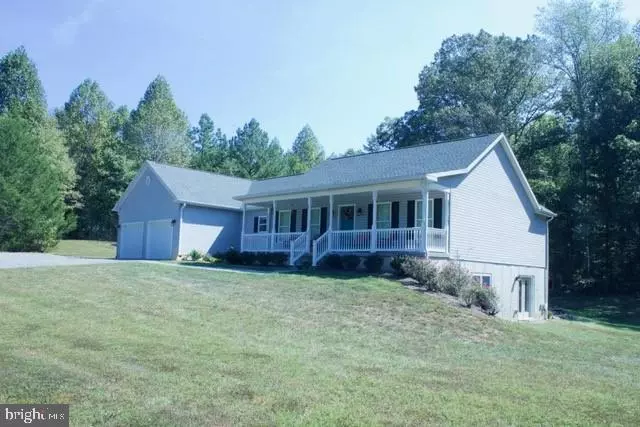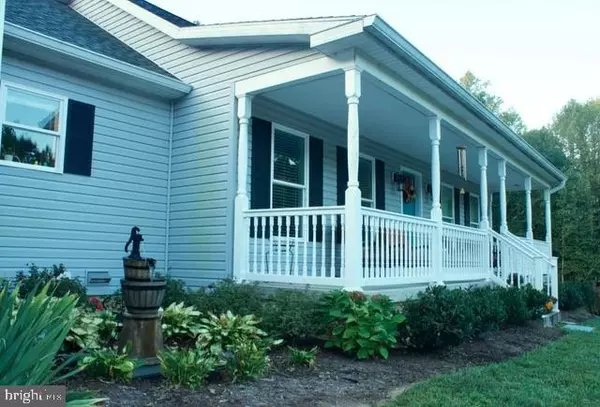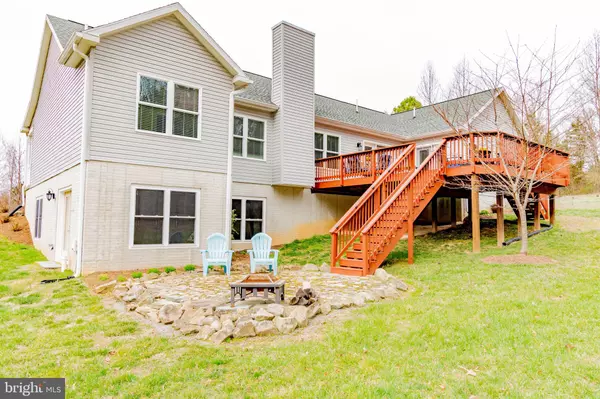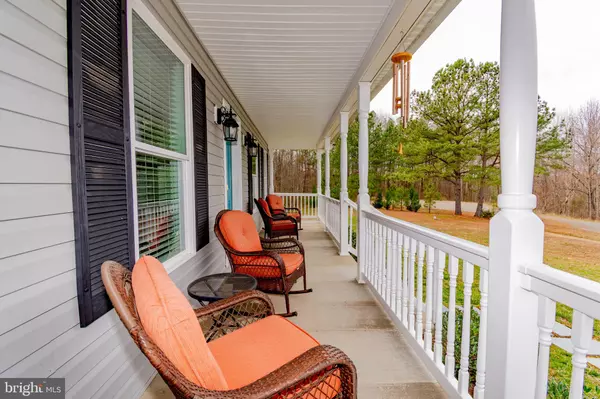$380,000
$389,900
2.5%For more information regarding the value of a property, please contact us for a free consultation.
4 Beds
3 Baths
2,410 SqFt
SOLD DATE : 05/06/2020
Key Details
Sold Price $380,000
Property Type Single Family Home
Sub Type Detached
Listing Status Sold
Purchase Type For Sale
Square Footage 2,410 sqft
Price per Sqft $157
Subdivision Bien Venue
MLS Listing ID VALA120706
Sold Date 05/06/20
Style Raised Ranch/Rambler
Bedrooms 4
Full Baths 3
HOA Fees $16/ann
HOA Y/N Y
Abv Grd Liv Area 1,970
Originating Board BRIGHT
Year Built 2014
Annual Tax Amount $1,938
Tax Year 2018
Lot Size 3.650 Acres
Acres 3.65
Lot Dimensions Lots 38 & 39 sold together
Property Description
Great water access home on Lake Anna, 3 bedrooms, 2 full bath on main level with 4th bedroom and full bath on the lower level. 440 sq ft finished on lower level with the remainder unfinished. Additional 2.152 acre lot conveys for a total of 3.65 acres. There is a third lot, lot 32, which is a great 2.89 acre lot that can be purchased separately. Big deck off master bedroom and kitchen area. Deck leads down to the patio area with fire pit. Two car garage with RV hook ups on exterior. Master bedroom has large walk in closet, master bath has large walk in shower. Private setting, only home on the street. Great for kids and dogs or if you don't want to see any neighbors. Bien Venue has a large common area with pavilion, launch ramp, boat slips, swim area, electric and more.
Location
State VA
County Louisa
Zoning A2
Direction North
Rooms
Other Rooms Dining Room, Primary Bedroom, Bedroom 2, Kitchen, Foyer, Breakfast Room, Great Room, Bathroom 3
Basement Connecting Stairway, Daylight, Partial, Full, Heated, Improved, Outside Entrance, Partially Finished, Poured Concrete, Walkout Level, Windows
Main Level Bedrooms 3
Interior
Interior Features Attic, Breakfast Area, Ceiling Fan(s), Combination Dining/Living, Combination Kitchen/Dining, Dining Area, Family Room Off Kitchen, Kitchen - Island, Walk-in Closet(s), Water Treat System, Window Treatments
Hot Water Electric
Heating Heat Pump(s)
Cooling Heat Pump(s)
Flooring Carpet, Laminated
Equipment Built-In Microwave, Built-In Range, Cooktop, Cooktop - Down Draft
Fireplace N
Window Features Double Hung,Double Pane
Appliance Built-In Microwave, Built-In Range, Cooktop, Cooktop - Down Draft
Heat Source Electric
Laundry Main Floor
Exterior
Exterior Feature Deck(s), Patio(s), Porch(es)
Parking Features Garage - Front Entry
Garage Spaces 2.0
Utilities Available Phone, Electric Available
Water Access Y
Water Access Desc Boat - Powered,Canoe/Kayak,Fishing Allowed,Personal Watercraft (PWC),Private Access,Sail,Swimming Allowed,Waterski/Wakeboard
View Lake
Roof Type Asphalt
Street Surface Tar and Chip
Accessibility 32\"+ wide Doors
Porch Deck(s), Patio(s), Porch(es)
Attached Garage 2
Total Parking Spaces 2
Garage Y
Building
Lot Description Backs to Trees, Front Yard, Landscaping, No Thru Street, Open, Private, Rear Yard, Road Frontage, Secluded
Story 2
Foundation Concrete Perimeter, Slab
Sewer On Site Septic
Water Well, Private, Conditioner
Architectural Style Raised Ranch/Rambler
Level or Stories 2
Additional Building Above Grade, Below Grade
Structure Type Dry Wall
New Construction N
Schools
Elementary Schools Thomas Jefferson
Middle Schools Louisa County
High Schools Louisa County
School District Louisa County Public Schools
Others
Pets Allowed Y
Senior Community No
Tax ID 15D-1-38
Ownership Fee Simple
SqFt Source Estimated
Acceptable Financing Cash, Conventional, FHA, Rural Development, VA
Listing Terms Cash, Conventional, FHA, Rural Development, VA
Financing Cash,Conventional,FHA,Rural Development,VA
Special Listing Condition Standard
Pets Allowed No Pet Restrictions
Read Less Info
Want to know what your home might be worth? Contact us for a FREE valuation!

Our team is ready to help you sell your home for the highest possible price ASAP

Bought with Elizabeth J Shepard • Dockside Realty

"My job is to find and attract mastery-based agents to the office, protect the culture, and make sure everyone is happy! "






