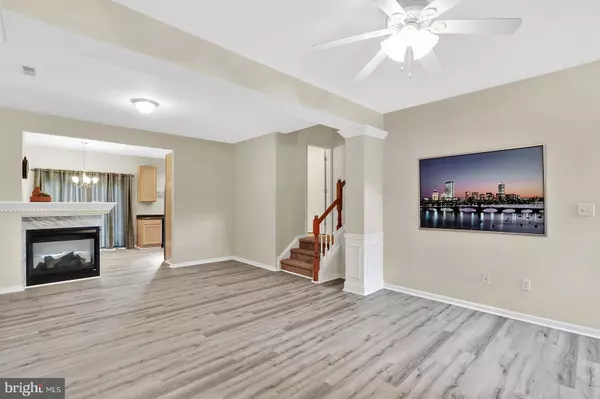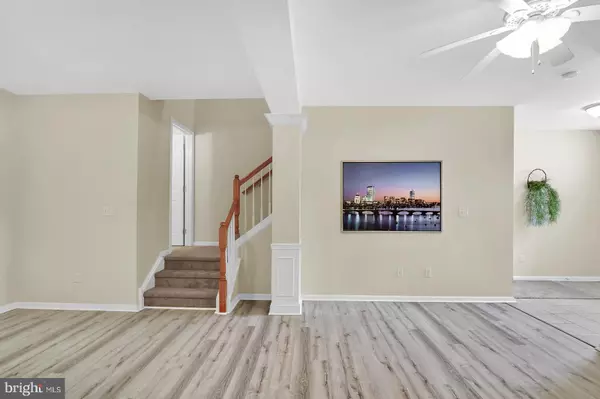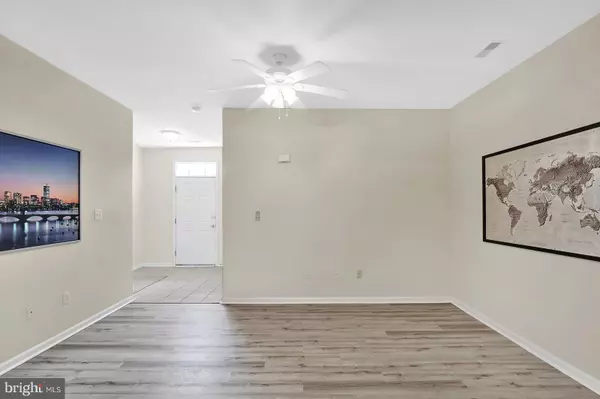$217,500
$219,000
0.7%For more information regarding the value of a property, please contact us for a free consultation.
3 Beds
3 Baths
1,693 SqFt
SOLD DATE : 07/01/2020
Key Details
Sold Price $217,500
Property Type Townhouse
Sub Type Interior Row/Townhouse
Listing Status Sold
Purchase Type For Sale
Square Footage 1,693 sqft
Price per Sqft $128
Subdivision Villas At W Shore
MLS Listing ID DEKT238636
Sold Date 07/01/20
Style Contemporary
Bedrooms 3
Full Baths 2
Half Baths 1
HOA Fees $10/ann
HOA Y/N Y
Abv Grd Liv Area 1,693
Originating Board BRIGHT
Year Built 2004
Annual Tax Amount $1,194
Tax Year 2019
Lot Size 4,400 Sqft
Acres 0.1
Lot Dimensions 20.25 x 217.30
Property Description
Welcome Home! Located in the historic town of Smyrna, this beautiful three bedroom town home is priced to sell. This home has been well maintained and is ready for its new owner. The recently installed luxury vinyl flooring compliments the neutral wall color throughout the main level of this home. The open floor plan allows for plenty of space for living and formal dining. Extra bonus/ a 3-sided gas fireplace which really makes a statement. Imagine the extra warmth on those cold winter nights! Convenient powder room with first floor living. The main level includes 9 foot ceilings and is pre-wired for cable and telephone. At the back of this home is your eat-in kitchen. With 42 inch wood cabinets there is more than enough space for all your culinary needs. Kitchen includes all appliances. The master bedroom with bath is on the 2nd level of this home and includes a walk in closet and sitting area. New carpet in the master bedroom and upstairs hall. There are two additional bedrooms, a hall bath and a laundry room also on this level. You can maximize your storage with vinyl coated wire shelving in all closets. The front exterior of the home is nicely landscaped, has both front and rear electrical outlets and garden faucets for your convenience. The outdoor space in the rear of the home backs up to woods so there is plenty of privacy for outdoor entertaining. Home also has an attached one car garage. Amenities within walking distance: Shopping, Library, Downtown Smyrna, Lake Como, Eateries and Breweries. Close to Route 1 and 13. This one will not last long! Schedule your tour today.
Location
State DE
County Kent
Area Smyrna (30801)
Zoning R3
Rooms
Main Level Bedrooms 3
Interior
Interior Features Breakfast Area, Carpet, Ceiling Fan(s), Combination Dining/Living, Combination Kitchen/Dining, Dining Area, Floor Plan - Open, Kitchen - Eat-In, Primary Bath(s), Tub Shower, Walk-in Closet(s)
Hot Water Electric
Heating Central, Forced Air
Cooling Central A/C
Flooring Carpet, Ceramic Tile, Laminated, Vinyl
Fireplaces Number 1
Fireplaces Type Fireplace - Glass Doors, Gas/Propane
Equipment Dishwasher, Dryer - Electric, Exhaust Fan, Microwave, Oven/Range - Gas, Refrigerator, Washer, Water Heater
Furnishings No
Fireplace Y
Window Features Double Pane,Screens
Appliance Dishwasher, Dryer - Electric, Exhaust Fan, Microwave, Oven/Range - Gas, Refrigerator, Washer, Water Heater
Heat Source Natural Gas
Laundry Upper Floor
Exterior
Exterior Feature Patio(s)
Parking Features Garage - Front Entry, Garage Door Opener, Inside Access
Garage Spaces 2.0
Utilities Available Electric Available, Natural Gas Available
Water Access N
View Street, Trees/Woods
Roof Type Asphalt,Pitched,Shingle
Accessibility None
Porch Patio(s)
Attached Garage 1
Total Parking Spaces 2
Garage Y
Building
Story 2
Foundation Block
Sewer Public Sewer
Water Public
Architectural Style Contemporary
Level or Stories 2
Additional Building Above Grade, Below Grade
Structure Type 9'+ Ceilings,Dry Wall
New Construction N
Schools
Elementary Schools Smyrna
Middle Schools Smyrna
School District Smyrna
Others
HOA Fee Include Common Area Maintenance,Snow Removal
Senior Community No
Tax ID DC-17-01905-05-2400-000
Ownership Fee Simple
SqFt Source Assessor
Acceptable Financing Cash, Conventional, FHA 203(k), USDA, VA
Listing Terms Cash, Conventional, FHA 203(k), USDA, VA
Financing Cash,Conventional,FHA 203(k),USDA,VA
Special Listing Condition Standard
Read Less Info
Want to know what your home might be worth? Contact us for a FREE valuation!

Our team is ready to help you sell your home for the highest possible price ASAP

Bought with Erin Marie Baker • Keller Williams Realty Central-Delaware
"My job is to find and attract mastery-based agents to the office, protect the culture, and make sure everyone is happy! "






