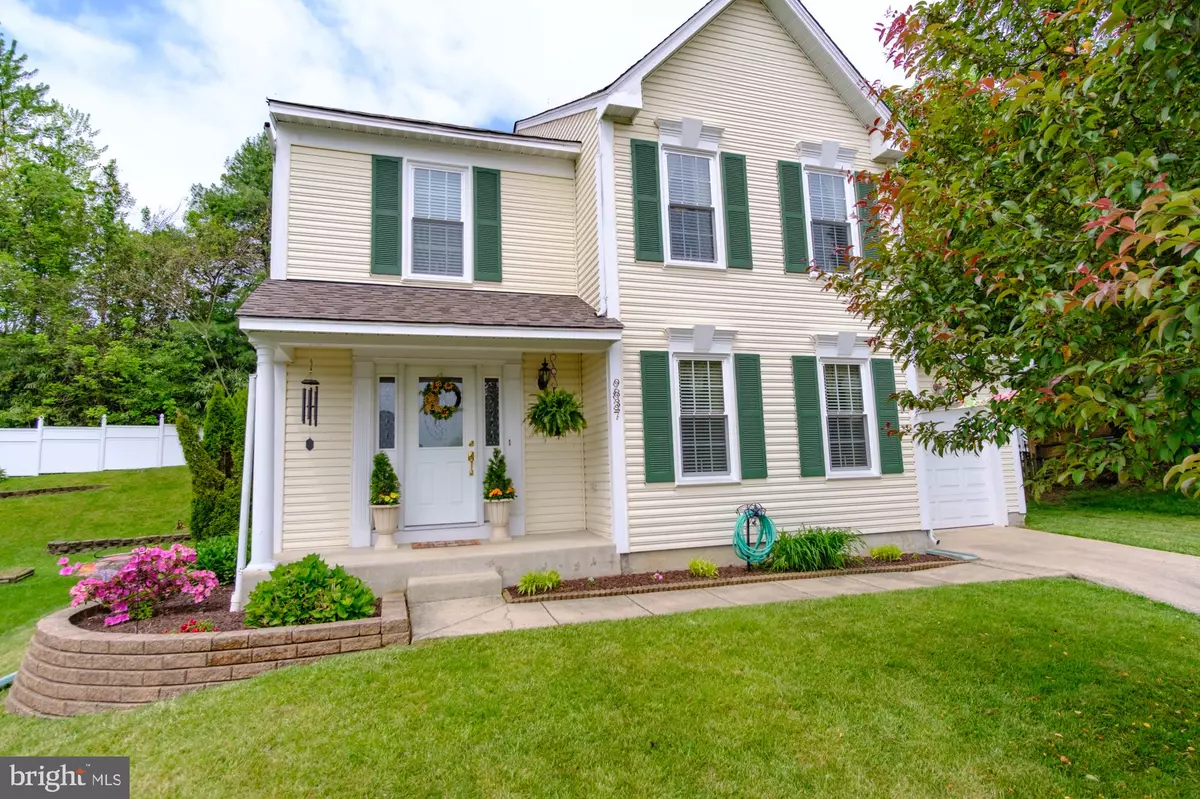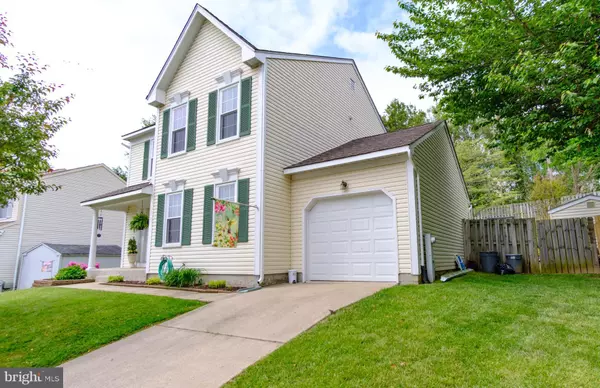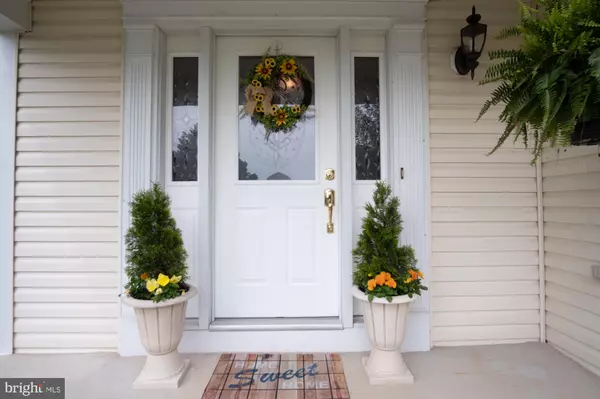$385,000
$380,000
1.3%For more information regarding the value of a property, please contact us for a free consultation.
3 Beds
4 Baths
2,105 SqFt
SOLD DATE : 07/10/2020
Key Details
Sold Price $385,000
Property Type Single Family Home
Sub Type Detached
Listing Status Sold
Purchase Type For Sale
Square Footage 2,105 sqft
Price per Sqft $182
Subdivision Oakhurst
MLS Listing ID MDBC492198
Sold Date 07/10/20
Style Colonial
Bedrooms 3
Full Baths 3
Half Baths 1
HOA Y/N N
Abv Grd Liv Area 1,705
Originating Board BRIGHT
Year Built 1989
Annual Tax Amount $4,554
Tax Year 2019
Lot Size 7,163 Sqft
Acres 0.16
Lot Dimensions 1.00 x
Property Description
Meticulously maintained Colonial with numerous updates, including a custom designed kitchen with pull out mixer cabinet, pull out spice rack, under counter lighting, in-cabinet trash can and bag holder, hidden outlets, granite counters, porcelain back splash and floor. First floor laundry room located off kitchen with front loading LG washer and dryer. Two pantries. One in kitchen and a huge walk-in pantry between kitchen and living room. Storage is not a problem in this home! Wood floors in Foyer, Dining Room, Living Room and Master Bedroom. Foyer and hallway have wainscotting. LR and hallway have crown molding. Three full baths and first floor half bath. Dining Room with two sets of French Doors and wood burning fireplace. Master bedroom has cathedral ceiling, custom built in vanity and walk-in closet with custom closet organizer by The Closet Factory. Master bath with soaking tub and separate shower. Two more bedrooms and full bath on upper level. Finished basement with family room, extra room with closet , currently being used as a gym, could be used as 4th bedroom, full bath, huge storage area with shelving plus 2 more storage rooms!, dry bar area and walk up to yard. Basement has waterproof vinyl wood look flooring. Basement waterproofed with lifetime transferable warranty. All light fixtures throughout have been updated. 6 ceiling fans. Beautiful three season sunroom with cathedral ceiling, skylights and walls of windows that open with screens. Sunroom has its own heat pump. Slider from Sunroom leads to 2-tier ground level deck perfect for outside BBQs and entertaining. Private backyard with no houses directly behind you. Custom 10x8 Amish made shed. One car garage with Clopay garage door installed in 2016, with brand new Wi-FI garage door opener, plus 2 car driveway. New gutters. All windows on front of home replaced by BGE Home in 2019. 30 yr. Architectural roof is approx. 13 yrs. old. One yr. home warranty included. Walk-thru without leaving your computer using the 3D tour.
Location
State MD
County Baltimore
Zoning R
Direction East
Rooms
Other Rooms Living Room, Dining Room, Primary Bedroom, Bedroom 2, Bedroom 3, Kitchen, Family Room, Foyer, Sun/Florida Room, Other, Bathroom 2, Primary Bathroom
Basement Connecting Stairway, Improved, Outside Entrance, Rear Entrance, Sump Pump, Water Proofing System, Partially Finished
Interior
Interior Features Attic, Bar, Carpet, Ceiling Fan(s), Chair Railings, Crown Moldings, Floor Plan - Traditional, Formal/Separate Dining Room, Kitchen - Eat-In, Primary Bath(s), Pantry, Skylight(s), Soaking Tub, Stall Shower, Tub Shower, Wainscotting, Upgraded Countertops, Walk-in Closet(s), Wet/Dry Bar, Window Treatments, Wood Floors, Wood Stove
Hot Water Natural Gas
Heating Forced Air
Cooling Ceiling Fan(s), Central A/C
Flooring Hardwood, Carpet, Ceramic Tile
Fireplaces Number 1
Fireplaces Type Corner, Wood
Equipment Built-In Microwave, Cooktop, Dishwasher, Disposal, Dual Flush Toilets, Exhaust Fan, Icemaker, Oven - Self Cleaning, Oven - Single, Oven - Wall, Refrigerator, Washer - Front Loading, Water Heater, Dryer - Front Loading
Fireplace Y
Window Features Double Hung,Replacement,Skylights,Vinyl Clad,Wood Frame
Appliance Built-In Microwave, Cooktop, Dishwasher, Disposal, Dual Flush Toilets, Exhaust Fan, Icemaker, Oven - Self Cleaning, Oven - Single, Oven - Wall, Refrigerator, Washer - Front Loading, Water Heater, Dryer - Front Loading
Heat Source Natural Gas
Laundry Main Floor
Exterior
Exterior Feature Deck(s), Porch(es)
Parking Features Garage - Front Entry, Garage Door Opener, Inside Access
Garage Spaces 3.0
Fence Wood
Utilities Available Under Ground, Cable TV, Natural Gas Available
Water Access N
Roof Type Architectural Shingle
Accessibility None
Porch Deck(s), Porch(es)
Attached Garage 1
Total Parking Spaces 3
Garage Y
Building
Story 3
Sewer Public Sewer
Water Public
Architectural Style Colonial
Level or Stories 3
Additional Building Above Grade, Below Grade
Structure Type Cathedral Ceilings,Dry Wall
New Construction N
Schools
Middle Schools Perry Hall
High Schools Perry Hall
School District Baltimore County Public Schools
Others
Senior Community No
Tax ID 04111900006264
Ownership Fee Simple
SqFt Source Assessor
Special Listing Condition Standard
Read Less Info
Want to know what your home might be worth? Contact us for a FREE valuation!

Our team is ready to help you sell your home for the highest possible price ASAP

Bought with Jacqueline Garber • Cummings & Co. Realtors

"My job is to find and attract mastery-based agents to the office, protect the culture, and make sure everyone is happy! "






