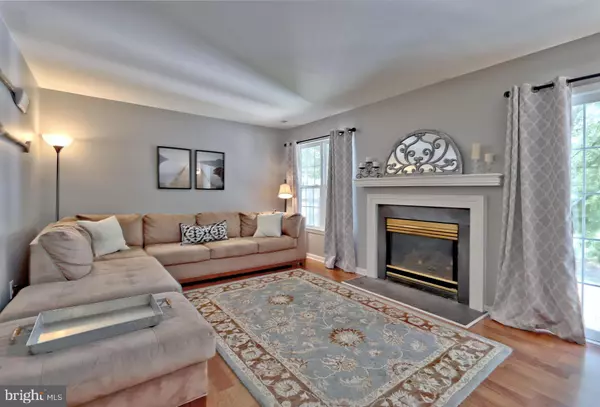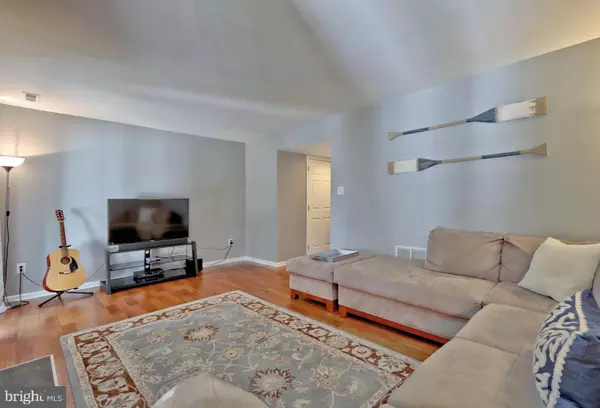$254,900
$254,900
For more information regarding the value of a property, please contact us for a free consultation.
3 Beds
3 Baths
1,926 SqFt
SOLD DATE : 01/31/2020
Key Details
Sold Price $254,900
Property Type Townhouse
Sub Type Interior Row/Townhouse
Listing Status Sold
Purchase Type For Sale
Square Footage 1,926 sqft
Price per Sqft $132
Subdivision Forest Glen
MLS Listing ID NJBL353696
Sold Date 01/31/20
Style Contemporary
Bedrooms 3
Full Baths 2
Half Baths 1
HOA Fees $51/qua
HOA Y/N Y
Abv Grd Liv Area 1,926
Originating Board BRIGHT
Year Built 2000
Annual Tax Amount $7,238
Tax Year 2019
Lot Size 2,178 Sqft
Acres 0.05
Lot Dimensions 0.00 x 0.00
Property Description
Welcome home to 33 Jessica Ct in desirable Forest Glen. With playgrounds, a tennis court and BBQ picnic areas, it's what you want to call home. Best of all, this home is located in a court. A prime location and backs to the woods with a water view from the back deck. As soon as you step inside you will notice how well taken care of this town-home truly is. Updated flooring in the foyer leads you through to the first floor family room, complete with gas fireplace and two hall closets for storage. The sliding door leads outside to a private backyard setting. Backing to the woods makes a great space for relaxing and entertaining. Fenced on two sides for privacy. Upstairs you have your formal dining room with more updated flooring that opens up nicely to your living room. Notice all that natural light just pouring in. Powder room also on this level. Full eat-in kitchen with stainless appliance package included, gas cooking, pantry and chalkboard wall. Perfect for taking notes and shopping lists. Off the kitchen is a nice sized deck making a great space for outdoor dining and striking up the BBQ. Upstairs on the third level are two nice sized bedrooms and a beautiful master retreat complete with full bath and large walk-in closet. Custom closet built-ins are included with the sale. Second full bathroom in the hall followed by your laundry area just outside the three bedrooms. That means no trips to basements or up and down stairs on laundry days. Other special features include, one year old furnace and a/c, an in-ground sprinkler system in the front yard that is shared with the neighbor and a one car garage with interior access. One Year First American Home Warranty included with the sale!! Just minutes from the Promenade at Sagemore Marlton shopping center. Location is an A+. Schedule your private showing today.
Location
State NJ
County Burlington
Area Evesham Twp (20313)
Zoning RD-1
Rooms
Other Rooms Living Room, Dining Room, Primary Bedroom, Bedroom 2, Kitchen, Family Room, Bedroom 1
Interior
Interior Features Carpet, Dining Area, Kitchen - Eat-In, Primary Bath(s), Pantry, Walk-in Closet(s)
Hot Water Natural Gas
Heating Forced Air
Cooling Central A/C
Fireplaces Number 1
Fireplaces Type Gas/Propane
Equipment Built-In Microwave, Built-In Range, Dishwasher, Dryer, Oven/Range - Gas, Refrigerator, Stainless Steel Appliances, Washer, Water Heater
Fireplace Y
Appliance Built-In Microwave, Built-In Range, Dishwasher, Dryer, Oven/Range - Gas, Refrigerator, Stainless Steel Appliances, Washer, Water Heater
Heat Source Natural Gas
Laundry Upper Floor
Exterior
Parking Features Garage - Front Entry, Inside Access
Garage Spaces 3.0
Water Access N
Roof Type Shingle,Pitched,Asphalt
Accessibility None
Attached Garage 1
Total Parking Spaces 3
Garage Y
Building
Lot Description Backs to Trees, Cul-de-sac, Front Yard, Rear Yard
Story 3+
Foundation Slab
Sewer Public Sewer
Water Public
Architectural Style Contemporary
Level or Stories 3+
Additional Building Above Grade, Below Grade
New Construction N
Schools
Elementary Schools Richard L. Rice School
Middle Schools Marlton Middle M.S.
High Schools Cherokee H.S.
School District Lenape Regional High
Others
HOA Fee Include Common Area Maintenance
Senior Community No
Tax ID 13-00044 26-00003
Ownership Fee Simple
SqFt Source Assessor
Special Listing Condition Standard
Read Less Info
Want to know what your home might be worth? Contact us for a FREE valuation!

Our team is ready to help you sell your home for the highest possible price ASAP

Bought with Mark J McKenna • Pat McKenna Realtors

"My job is to find and attract mastery-based agents to the office, protect the culture, and make sure everyone is happy! "






