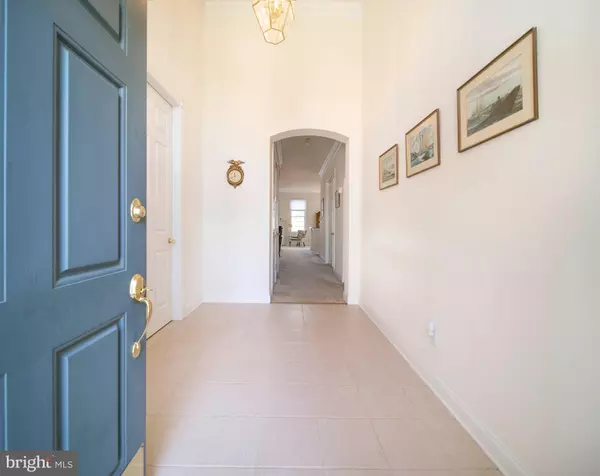$400,000
$409,000
2.2%For more information regarding the value of a property, please contact us for a free consultation.
2 Beds
2 Baths
1,808 SqFt
SOLD DATE : 11/16/2020
Key Details
Sold Price $400,000
Property Type Single Family Home
Sub Type Detached
Listing Status Sold
Purchase Type For Sale
Square Footage 1,808 sqft
Price per Sqft $221
Subdivision Riviera At Concord
MLS Listing ID PADE521944
Sold Date 11/16/20
Style Traditional
Bedrooms 2
Full Baths 2
HOA Fees $270/mo
HOA Y/N Y
Abv Grd Liv Area 1,808
Originating Board BRIGHT
Year Built 2005
Annual Tax Amount $9,182
Tax Year 2019
Lot Dimensions 0.00 x 0.00
Property Description
Welcome to Garnet Valley's premier active adult community, Riviera at Concord. Driving in to the community through the electronic private gate you will notice the well maintained grounds that surround this picturesque community. The beautiful two bedroom two bathroom home located in one of the most desirable 55+ communities in Delaware County. Upon driving up to this home you will notice the great attention to detail throughout the home inside and out including an extensively lavish landscape located on a picturesque corner lot. The laundry room is conveniently located just off the entrance and is also accessible from the garage as well. The second bedroom includes an abundance of light and is located in the front of the home directly next to a full bath conveniently located for guests through a private alcove. An office/bonus room located in the center of the home and has beautiful views of lush landscape that leads to a walking trail and runs the perimeter of the community. The open floor plan of the main living space makes the home very open and bright along with 10' ceilings and offers tons of natural light due to the corner lot and the home sitting high above and looking onto the trees. The family rooms focal point is a gas fireplace that is flanked with windows and with a covered deck perfect for those hot summer days . An added bonus is a light filled sunroom with an abundance of windows that leads out to a second deck with plenty of sunshine. The kitchen opens to the family room and offers 42" cabinets, tile backsplash, granite countertops, large pantry, hardwood flooring and much more. The spacious master bedroom includes a tray ceiling and large walk-in closet. Large master bath has a large soaking tub, stall shower, dual vanity and bidet/toilet area. Rarely available in the community, spacious walkout basement with windows offers endless opportunities for its next owners or a large amount of easy access storage. Most homes in the community are situated on slabs and don't offer basements. The home is located within close proximity to the clubhouse and extensive walking trails. This community offers amenities like no other, indoor and outdoor pool, hot tub, sauna, weight room, workout room, locker rooms, tennis courts, bocce, clubhouse with meeting rooms, gourmet kitchen, and entertaining area with large TV.
Location
State PA
County Delaware
Area Concord Twp (10413)
Zoning RES
Rooms
Basement Full
Main Level Bedrooms 2
Interior
Interior Features Breakfast Area, Carpet, Ceiling Fan(s), Combination Dining/Living, Crown Moldings, Floor Plan - Open, Kitchen - Eat-In, Kitchen - Island, Primary Bath(s), Pantry, Recessed Lighting, Sprinkler System, Walk-in Closet(s), Window Treatments, Wood Floors
Hot Water Natural Gas
Heating Forced Air
Cooling Central A/C
Flooring Hardwood, Carpet
Fireplaces Number 1
Fireplaces Type Gas/Propane, Mantel(s)
Equipment Built-In Microwave, Cooktop, Dishwasher, Disposal, Dryer, Exhaust Fan, Oven - Wall, Refrigerator, Washer, Water Heater
Fireplace Y
Appliance Built-In Microwave, Cooktop, Dishwasher, Disposal, Dryer, Exhaust Fan, Oven - Wall, Refrigerator, Washer, Water Heater
Heat Source Natural Gas
Laundry Main Floor
Exterior
Exterior Feature Deck(s)
Parking Features Garage - Front Entry, Garage Door Opener, Inside Access
Garage Spaces 2.0
Amenities Available Club House, Exercise Room, Fitness Center, Game Room, Gated Community, Hot tub, Jog/Walk Path, Meeting Room, Party Room, Pool - Indoor, Pool - Outdoor, Sauna, Tennis Courts
Water Access N
Roof Type Pitched,Shingle
Accessibility None
Porch Deck(s)
Attached Garage 2
Total Parking Spaces 2
Garage Y
Building
Story 1
Sewer Public Sewer
Water Public
Architectural Style Traditional
Level or Stories 1
Additional Building Above Grade, Below Grade
New Construction N
Schools
School District Garnet Valley
Others
HOA Fee Include Common Area Maintenance,Lawn Care Front,Lawn Care Rear,Lawn Care Side,Lawn Maintenance,Pool(s),Recreation Facility,Sauna,Security Gate,Snow Removal
Senior Community Yes
Age Restriction 55
Tax ID 13-00-00920-50
Ownership Fee Simple
SqFt Source Assessor
Security Features Security System
Special Listing Condition Standard
Read Less Info
Want to know what your home might be worth? Contact us for a FREE valuation!

Our team is ready to help you sell your home for the highest possible price ASAP

Bought with Christina L Reid • RE/MAX Town & Country
"My job is to find and attract mastery-based agents to the office, protect the culture, and make sure everyone is happy! "






