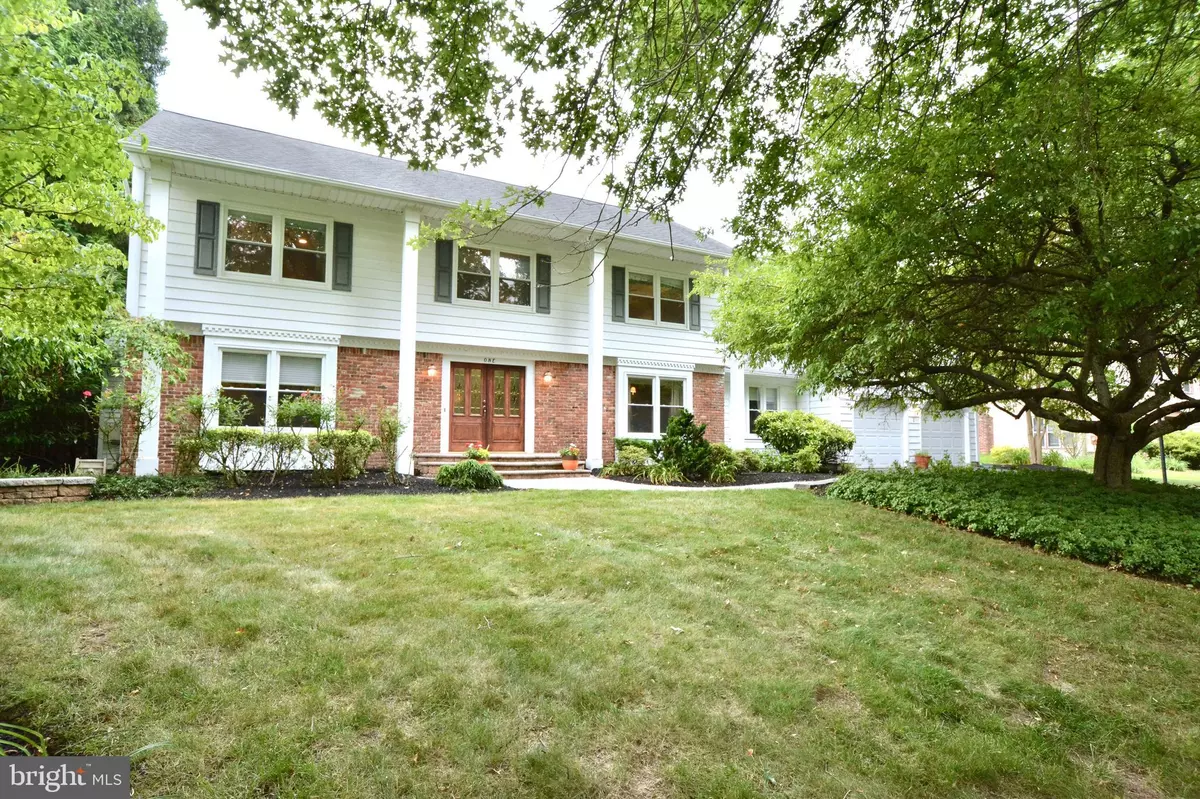$650,000
$669,000
2.8%For more information regarding the value of a property, please contact us for a free consultation.
5 Beds
3 Baths
2,442 SqFt
SOLD DATE : 08/17/2020
Key Details
Sold Price $650,000
Property Type Single Family Home
Sub Type Detached
Listing Status Sold
Purchase Type For Sale
Square Footage 2,442 sqft
Price per Sqft $266
Subdivision Grovers Mill Est
MLS Listing ID NJME293420
Sold Date 08/17/20
Style Colonial
Bedrooms 5
Full Baths 2
Half Baths 1
HOA Fees $12/ann
HOA Y/N Y
Abv Grd Liv Area 2,442
Originating Board BRIGHT
Year Built 1980
Annual Tax Amount $15,595
Tax Year 2019
Lot Size 0.459 Acres
Acres 0.46
Lot Dimensions 0.00 x 0.00
Property Description
Searching for the perfect home both inside and outside then look no further -- this home offers it all. A North/Northeast facing classic colonial that provides for everything today's buyer demands. Beginning with the curb appeal and professional landscaping, the home has a stately presence which invites you to enter and discover what is inside. Upon entering the spacious foyer you are led into either the formal living room, formal dining room or down the hall into a fully updated kitchen. Hardwood or tile flooring throughout the entire home is just the beginning. The open floor plan keeps the kitchen, breakfast nook and family room connected. The gourmet kitchen is well appointed with high-end cabinets and features stainless appliances including Sub-Zero refrigerator, Dacor stovetop, NEW dishwasher and a Thermador hood which provides an extra powerful exhaust fan which vents outside. The granite counters, tile backsplash, recessed lighting and the abundance of cabinet space completes this well thought out and efficiently designed kitchen. An added bonus is the three-season sunroom which allows in plenty of daylight and invites views of the tranquil resort-like backyard setting. Not to be missed in the family room is the gas fireplace with brick-front and built-ins that creates a warm and comfortable sitting area to enjoy the morning paper and coffee. Completing the main level is a 5th bedroom/office, half bath along with the laundry area that leads into a 2-car garage. Moving onto the second level - the master suite is enhanced by the NEWLY updated master bath and walk-in closet. In addition, the second level provides 3 additional good size bedrooms and a NEWLY updated hall bath. Beyond the interior is the beautifully landscaped and fenced resort style backyard designed for everyone in the family... it's just like having your own private oasis. The expansive deck includes a pergola, retractable awning and an additional hot tub area. In addition, there are multiple seating areas around the patio that surrounds the in-ground swimming pool. Even with all of that there is still plenty of space for a game of volleyball or tag football during the backyard bbq. The pride in ownership abounds from the additional updates including new hot water heater (2019), new swimming pool filter/motor (2019) and much more. Located within minutes of highways, schools, shopping and only 2 miles to the Princeton Junction train station. You won't be able to wait to invite your family and friends to visit.
Location
State NJ
County Mercer
Area West Windsor Twp (21113)
Zoning RES
Rooms
Other Rooms Living Room, Dining Room, Primary Bedroom, Bedroom 2, Bedroom 3, Bedroom 5, Kitchen, Family Room, Bedroom 1, Sun/Florida Room
Basement Unfinished
Main Level Bedrooms 1
Interior
Hot Water Natural Gas
Heating Forced Air
Cooling Central A/C
Fireplaces Number 1
Fireplaces Type Brick, Gas/Propane
Fireplace Y
Heat Source Natural Gas
Laundry Main Floor
Exterior
Parking Features Garage Door Opener
Garage Spaces 2.0
Pool In Ground
Water Access N
Roof Type Pitched
Accessibility None
Attached Garage 2
Total Parking Spaces 2
Garage Y
Building
Story 2
Sewer Public Sewer
Water Public
Architectural Style Colonial
Level or Stories 2
Additional Building Above Grade, Below Grade
New Construction N
Schools
High Schools High School North
School District West Windsor-Plainsboro Regional
Others
Senior Community No
Tax ID 13-00111-00003
Ownership Fee Simple
SqFt Source Estimated
Acceptable Financing Cash, Conventional, FHA, VA
Listing Terms Cash, Conventional, FHA, VA
Financing Cash,Conventional,FHA,VA
Special Listing Condition Standard
Read Less Info
Want to know what your home might be worth? Contact us for a FREE valuation!

Our team is ready to help you sell your home for the highest possible price ASAP

Bought with Linda S November • RE/MAX Greater Princeton

"My job is to find and attract mastery-based agents to the office, protect the culture, and make sure everyone is happy! "






