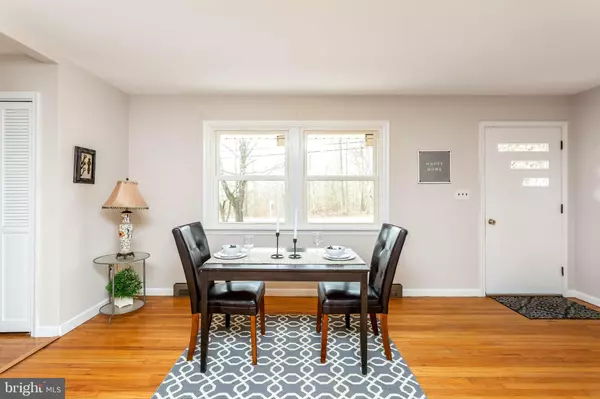$280,000
$280,000
For more information regarding the value of a property, please contact us for a free consultation.
3 Beds
2 Baths
1,776 SqFt
SOLD DATE : 02/26/2020
Key Details
Sold Price $280,000
Property Type Single Family Home
Sub Type Detached
Listing Status Sold
Purchase Type For Sale
Square Footage 1,776 sqft
Price per Sqft $157
Subdivision None Available
MLS Listing ID MDHR241386
Sold Date 02/26/20
Style Ranch/Rambler
Bedrooms 3
Full Baths 2
HOA Y/N N
Abv Grd Liv Area 1,176
Originating Board BRIGHT
Year Built 1980
Annual Tax Amount $2,428
Tax Year 2019
Lot Size 1.200 Acres
Acres 1.2
Property Description
Huge Price Improvement! Cozy 3 bedroom 2 full bath brick rancher. The main level offers an open floor plan with beautifully appointed kitchen. Kitchen upgrades include custom cabinetry, granite counters, double sink, Bosch stainless steel appliances featuring built in convection microwave, wall oven, and cooktop with stainless vent hood. Wide open site lines make this an entertainer's paradise. Huge glass sliding door leads to covered deck and rear yard. Custom made mantel ready for stockings above the pellet stove insert. Hardwood and bamboo floors on the main level. 3 bedrooms and nicely updated full bathroom. Pull down attic stairs and whole house fan provides extra comfort and storage. Terrific lower level family room with new carpet and 2nd full bath. Recent roof and windows. Updated electrical. New water filtration system. Forced air oil furnace and central air. Long paved driveway leads to detached 2 car garage. Over an acre of level ground. Tons of improvements over the past several years with the opportunity to finish improvements and gain further equity. While every effort has been made to ensure the house is in top condition this is an Estate Sale and is being sold As Is.
Location
State MD
County Harford
Zoning RESIDENTIAL
Rooms
Other Rooms Living Room, Dining Room, Bedroom 2, Bedroom 3, Kitchen, Family Room, Bedroom 1, Utility Room, Bathroom 1, Bathroom 2
Basement Daylight, Full, Full, Improved
Main Level Bedrooms 3
Interior
Interior Features Floor Plan - Open, Kitchen - Eat-In, Carpet, Dining Area, Entry Level Bedroom, Kitchen - Gourmet, Wood Floors, Attic/House Fan, Recessed Lighting, Upgraded Countertops
Hot Water Electric
Heating Central
Cooling Central A/C
Flooring Bamboo, Carpet, Ceramic Tile, Hardwood, Concrete
Fireplaces Number 1
Fireplaces Type Other, Brick, Insert
Equipment Built-In Microwave, Cooktop, Dishwasher, Cooktop - Down Draft, Dryer, Exhaust Fan, Washer, Water Conditioner - Owned, Oven - Wall
Fireplace Y
Window Features Double Pane,Double Hung,Screens
Appliance Built-In Microwave, Cooktop, Dishwasher, Cooktop - Down Draft, Dryer, Exhaust Fan, Washer, Water Conditioner - Owned, Oven - Wall
Heat Source Oil
Laundry Basement
Exterior
Exterior Feature Deck(s), Roof
Parking Features Garage - Front Entry
Garage Spaces 7.0
Water Access N
Roof Type Asphalt
Accessibility None
Porch Deck(s), Roof
Total Parking Spaces 7
Garage Y
Building
Lot Description Backs to Trees, Rear Yard, Front Yard
Story 2
Sewer Community Septic Tank, Private Septic Tank
Water Well
Architectural Style Ranch/Rambler
Level or Stories 2
Additional Building Above Grade, Below Grade
New Construction N
Schools
Elementary Schools Joppatowne
Middle Schools Fallston
High Schools Fallston
School District Harford County Public Schools
Others
Senior Community No
Tax ID 1301189271
Ownership Fee Simple
SqFt Source Assessor
Special Listing Condition Standard
Read Less Info
Want to know what your home might be worth? Contact us for a FREE valuation!

Our team is ready to help you sell your home for the highest possible price ASAP

Bought with Linda M Dear • RE/MAX Advantage Realty

"My job is to find and attract mastery-based agents to the office, protect the culture, and make sure everyone is happy! "






