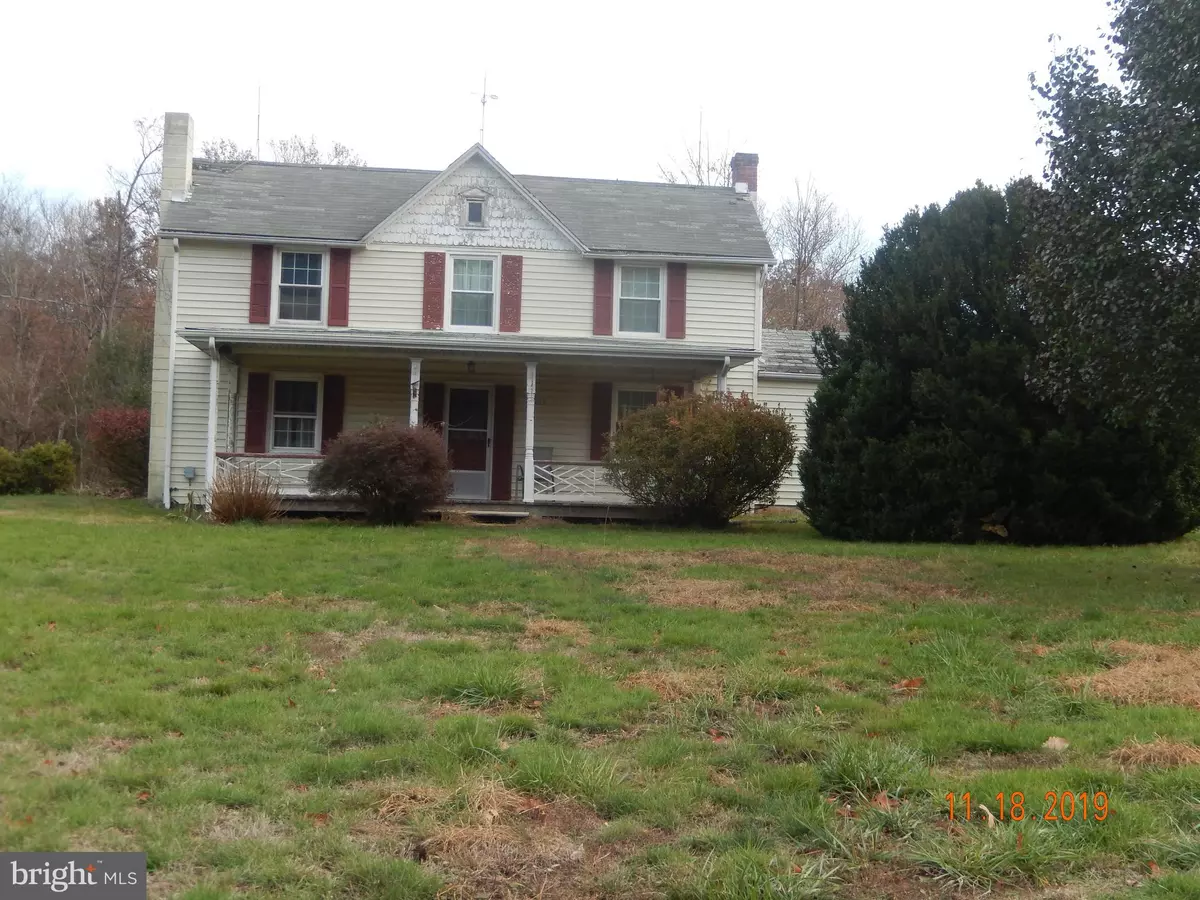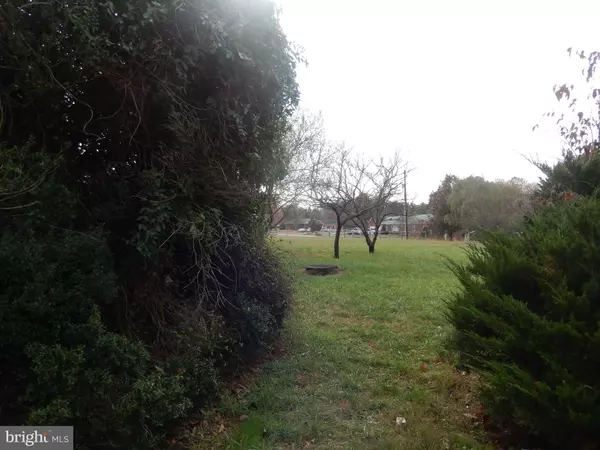$118,000
$118,000
For more information regarding the value of a property, please contact us for a free consultation.
3 Beds
2 Baths
1,698 SqFt
SOLD DATE : 04/10/2020
Key Details
Sold Price $118,000
Property Type Single Family Home
Sub Type Detached
Listing Status Sold
Purchase Type For Sale
Square Footage 1,698 sqft
Price per Sqft $69
Subdivision None Available
MLS Listing ID VACU140138
Sold Date 04/10/20
Style Colonial,Farmhouse/National Folk
Bedrooms 3
Full Baths 2
HOA Y/N N
Abv Grd Liv Area 1,698
Originating Board BRIGHT
Year Built 1900
Annual Tax Amount $839
Tax Year 2019
Lot Size 0.990 Acres
Acres 0.99
Property Description
CASH OR CONVENTIONAL FINANCING ONLY! BANK PRICE! Short sale. Listing agent has short sale experience. A diamond in the ruff that can be made to shine again! Built in 1900, this home that sits on almost an acre, just needs a little TLC! The home features a main level bedroom and full bath. The home still has some of the original flooring! The home sits on a quiet road that is close to either Fredericksburg or Culpeper. Bathrooms have ceramic surround and the kitchen has ceramic tile flooring! The front porch offers inviting summer evenings to relax and enjoy a glass of lemonade! The rear could be made an oasis for cold nights with an outdoor fireplace! The home has inside storage just off the family room! Master bedroom has carpet! Laundry is located in the master bedroom! Come see this true treasure! All inspections are information only! SELLER WILL NOT PAY FOR ANY INSPECTIONS OR MAKE ANY REPAIRS!
Location
State VA
County Culpeper
Zoning R1
Rooms
Other Rooms Dining Room, Primary Bedroom, Bedroom 2, Bedroom 3, Kitchen, Family Room, Foyer, Storage Room
Main Level Bedrooms 1
Interior
Interior Features Attic, Carpet, Combination Kitchen/Dining, Dining Area, Entry Level Bedroom, Family Room Off Kitchen, Floor Plan - Traditional, Formal/Separate Dining Room, Kitchen - Table Space, Primary Bath(s), Soaking Tub, Tub Shower, Wainscotting, Window Treatments, Wood Floors, Wood Stove
Hot Water Electric
Heating Forced Air
Cooling Central A/C
Flooring Carpet, Ceramic Tile, Hardwood, Laminated, Vinyl
Equipment Dryer, Exhaust Fan, Freezer, Oven/Range - Electric, Refrigerator, Washer, Water Heater
Furnishings No
Fireplace N
Window Features Double Pane
Appliance Dryer, Exhaust Fan, Freezer, Oven/Range - Electric, Refrigerator, Washer, Water Heater
Heat Source Propane - Owned
Laundry Upper Floor
Exterior
Utilities Available Cable TV Available, Sewer Available, Water Available, Propane
Water Access N
View Scenic Vista
Roof Type Asbestos Shingle
Accessibility None
Garage N
Building
Lot Description Backs - Open Common Area, Backs to Trees, Cleared, Front Yard, Level, Rear Yard
Story 2
Sewer On Site Septic
Water Well
Architectural Style Colonial, Farmhouse/National Folk
Level or Stories 2
Additional Building Above Grade, Below Grade
Structure Type Dry Wall,Plaster Walls
New Construction N
Schools
Elementary Schools Pearl Sample
Middle Schools Floyd T. Binns
High Schools Eastern View
School District Culpeper County Public Schools
Others
Pets Allowed Y
Senior Community No
Tax ID 69- - - -67J
Ownership Fee Simple
SqFt Source Estimated
Security Features Smoke Detector
Acceptable Financing Cash, Conventional, FHA, FHA 203(k), USDA, VHDA
Horse Property N
Listing Terms Cash, Conventional, FHA, FHA 203(k), USDA, VHDA
Financing Cash,Conventional,FHA,FHA 203(k),USDA,VHDA
Special Listing Condition Short Sale
Pets Allowed No Pet Restrictions
Read Less Info
Want to know what your home might be worth? Contact us for a FREE valuation!

Our team is ready to help you sell your home for the highest possible price ASAP

Bought with Pablo A Nunez • Nance & Associates, Realtors

"My job is to find and attract mastery-based agents to the office, protect the culture, and make sure everyone is happy! "



