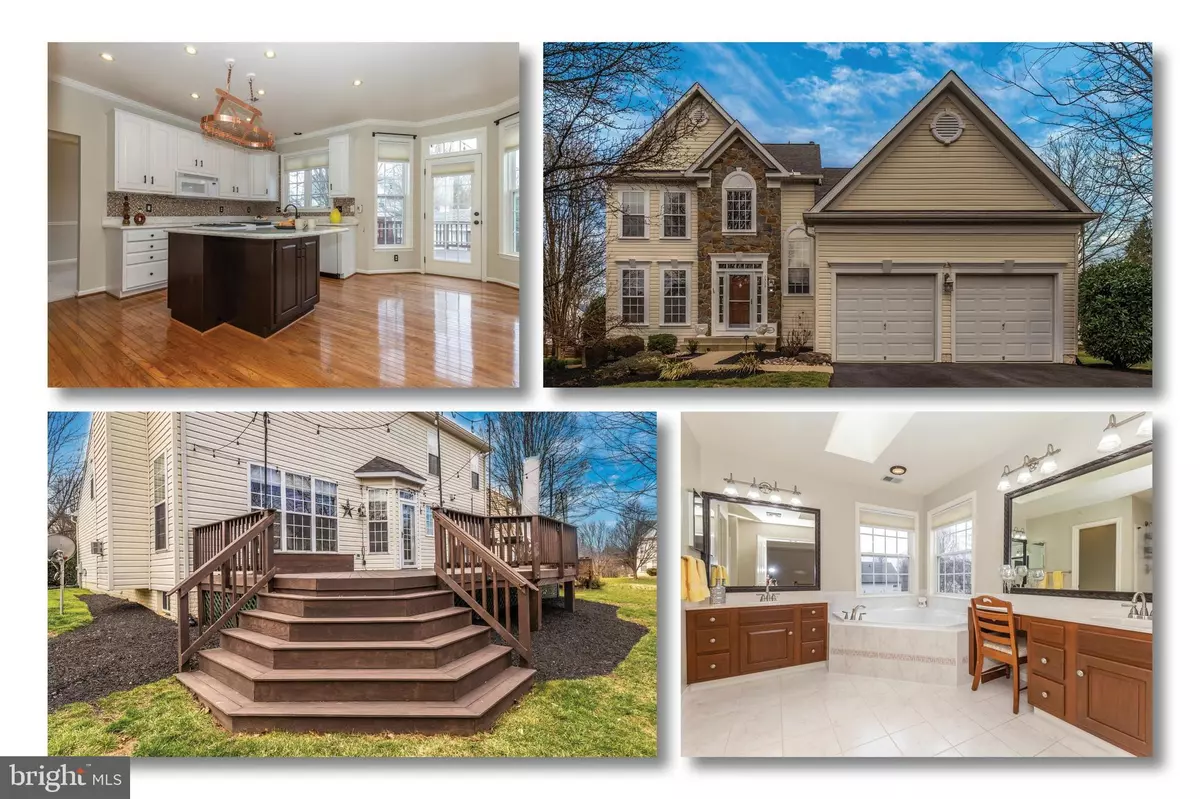$422,000
$420,000
0.5%For more information regarding the value of a property, please contact us for a free consultation.
3 Beds
3 Baths
2,806 SqFt
SOLD DATE : 04/06/2020
Key Details
Sold Price $422,000
Property Type Single Family Home
Sub Type Detached
Listing Status Sold
Purchase Type For Sale
Square Footage 2,806 sqft
Price per Sqft $150
Subdivision Dearbought
MLS Listing ID MDFR260696
Sold Date 04/06/20
Style Colonial
Bedrooms 3
Full Baths 2
Half Baths 1
HOA Fees $56/mo
HOA Y/N Y
Abv Grd Liv Area 2,806
Originating Board BRIGHT
Year Built 2000
Annual Tax Amount $6,750
Tax Year 2019
Lot Size 9,438 Sqft
Acres 0.22
Property Description
OPEN HOUSE CANCELLED SUNDAY DUE TO CONTRACT. This beautiful home is spotless inside and out! You won't have to hire a cleaner before moving in... I assure you. The beautiful 2-story hardwood foyer greats you. To the left, you'll find the living room and dining room but in an open floor plan ((not behind a wall). Light and bright, the main level is so inviting. The kitchen has white cabinets and countertops with a gas cooktop, double wall ovens and a large center island! You'll never want to leave the kitchen. This layout is great for entertaining as the kitchen opens to a large family room with gas fireplace and leads to the Ipe maintenance-free deck and shed. Need a main floor office? No problem. You got it! The laundry room leads you to the spacious 2-car garage. Upstairs you'll find a very spacious master suite with vaulted ceiling, 2 walk-in closets and a luxury bath. Walk down a few steps to a sitting room/reading room/TV room. This is a unique layout that you've probably not seen before. One of the other bedrooms used to be 2 and can be easily converted back by adding a wall and closet. The current owners preferred another large master-sized bedroom. The third bedroom is also a good size. The basement is a blank slate awaiting your decorating flair. It, too, is very clean! So convenient to shopping, restaurants, Wegmans, Walkersville Schools, commuter routes! This one is it! It is a perfect 10 for sure! See it before someone else does!
Location
State MD
County Frederick
Zoning PND
Rooms
Other Rooms Living Room, Dining Room, Primary Bedroom, Sitting Room, Bedroom 2, Bedroom 3, Kitchen, Family Room, Basement, Laundry, Office, Bathroom 2, Primary Bathroom, Half Bath
Basement Unfinished
Interior
Heating Forced Air
Cooling Central A/C
Flooring Hardwood, Carpet, Ceramic Tile
Fireplaces Number 1
Fireplaces Type Gas/Propane, Mantel(s)
Equipment Built-In Microwave, Dryer, Cooktop, Dishwasher, Exhaust Fan, Disposal, Refrigerator, Oven/Range - Gas, Oven - Double
Fireplace Y
Appliance Built-In Microwave, Dryer, Cooktop, Dishwasher, Exhaust Fan, Disposal, Refrigerator, Oven/Range - Gas, Oven - Double
Heat Source Natural Gas
Laundry Main Floor
Exterior
Exterior Feature Deck(s), Patio(s), Porch(es)
Parking Features Garage - Front Entry, Garage Door Opener, Inside Access
Garage Spaces 2.0
Water Access N
Roof Type Architectural Shingle
Accessibility None
Porch Deck(s), Patio(s), Porch(es)
Attached Garage 2
Total Parking Spaces 2
Garage Y
Building
Lot Description Level
Story 3+
Sewer Public Sewer
Water Public
Architectural Style Colonial
Level or Stories 3+
Additional Building Above Grade, Below Grade
Structure Type Vaulted Ceilings,Dry Wall,2 Story Ceilings
New Construction N
Schools
Elementary Schools Walkersville
Middle Schools Walkersville
High Schools Walkersville
School District Frederick County Public Schools
Others
HOA Fee Include Common Area Maintenance,Management,Pool(s),Snow Removal,Trash
Senior Community No
Tax ID 1102221071
Ownership Fee Simple
SqFt Source Assessor
Acceptable Financing Cash, Conventional, FHA, VA
Horse Property N
Listing Terms Cash, Conventional, FHA, VA
Financing Cash,Conventional,FHA,VA
Special Listing Condition Standard
Read Less Info
Want to know what your home might be worth? Contact us for a FREE valuation!

Our team is ready to help you sell your home for the highest possible price ASAP

Bought with Alex Christopher Firestone • Redfin Corp

"My job is to find and attract mastery-based agents to the office, protect the culture, and make sure everyone is happy! "






