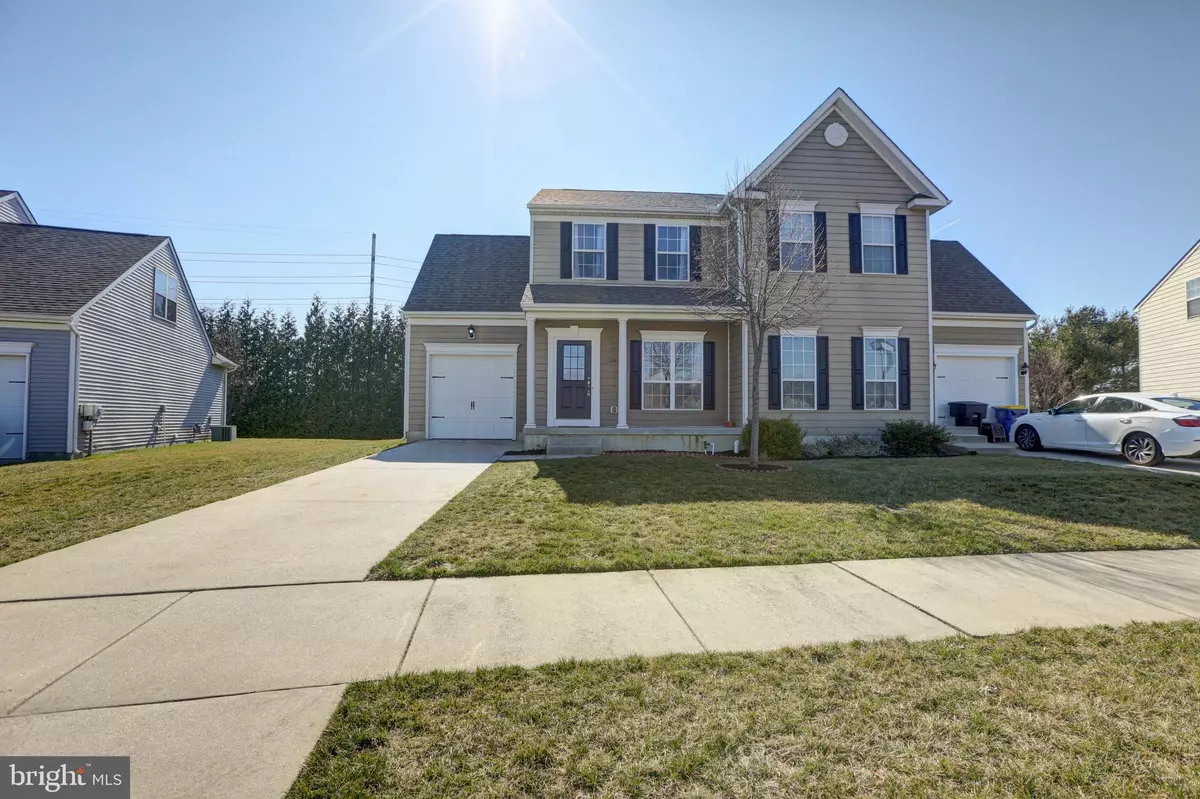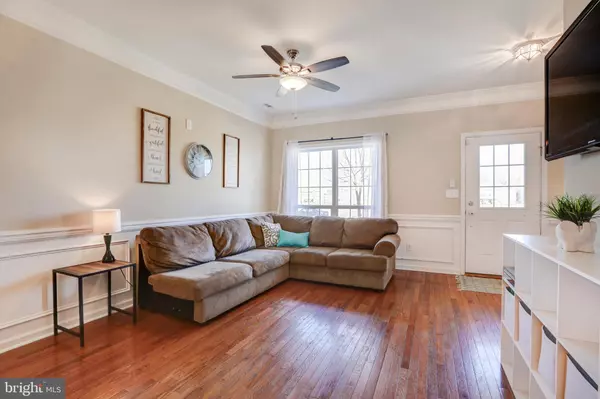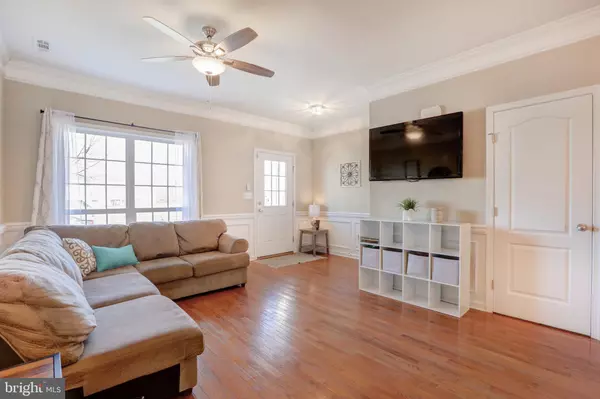$210,000
$204,900
2.5%For more information regarding the value of a property, please contact us for a free consultation.
3 Beds
3 Baths
1,516 SqFt
SOLD DATE : 05/12/2020
Key Details
Sold Price $210,000
Property Type Single Family Home
Sub Type Twin/Semi-Detached
Listing Status Sold
Purchase Type For Sale
Square Footage 1,516 sqft
Price per Sqft $138
Subdivision Lexington Glen
MLS Listing ID DEKT236588
Sold Date 05/12/20
Style Colonial
Bedrooms 3
Full Baths 3
HOA Fees $25/ann
HOA Y/N Y
Abv Grd Liv Area 1,516
Originating Board BRIGHT
Year Built 2010
Annual Tax Amount $1,672
Tax Year 2019
Lot Size 4,892 Sqft
Acres 0.11
Lot Dimensions 35.12 x 139.28
Property Description
New on the market and ready for a new homeowner! This elegant twin home with popular neutral colors and hardwood floors has 3 bedrooms and 2 1/2 bathrooms. As you enter the home you will notice the open concept floor plan with a combination living room and dining room. Both rooms feature custom crown molding, cherry hardwood floors and popular neutral colors throughout. The open and airy kitchen has beautiful cinnamon maple cabinets, marble granite countertops, matching appliances, double sink and breakfast bar countertop seating for four guests. There is also plenty of space in your new kitchen to create your own gourmet coffee bar! Upstairs features a master bedroom suite with a master bathroom and 2 additional bedrooms and full bathroom. The lower level basement with rough in plumbing and framing can easily be finished to create an awesome movie theater room, game room or family room. Additional features of this home include a one car garage, custom panel doors, and vaulted ceilings in the bedrooms. Create your own fabulous backyard oasis with a new garden or host a springtime backyard barbecue party to celebrate your new home! Within walk distance to the neighborhood playground and convenient location to grocery stores, shopping centers, Route 1, and the Dover AFB. Make an appointment today and write an offer on your new home!
Location
State DE
County Kent
Area Capital (30802)
Zoning R8
Rooms
Other Rooms Living Room, Dining Room, Primary Bedroom, Bedroom 2, Bedroom 3, Kitchen
Basement Full
Interior
Interior Features Breakfast Area, Combination Dining/Living, Crown Moldings, Dining Area, Floor Plan - Open, Kitchen - Eat-In, Pantry
Heating Forced Air
Cooling Central A/C
Flooring Hardwood, Carpet
Heat Source Natural Gas
Laundry Basement
Exterior
Parking Features Garage - Front Entry, Built In
Garage Spaces 1.0
Water Access N
Accessibility None
Attached Garage 1
Total Parking Spaces 1
Garage Y
Building
Story 2
Sewer Public Sewer
Water Public
Architectural Style Colonial
Level or Stories 2
Additional Building Above Grade, Below Grade
New Construction N
Schools
School District Capital
Others
Senior Community No
Tax ID ED-05-06819-05-0600-000
Ownership Fee Simple
SqFt Source Assessor
Acceptable Financing Cash, Conventional, FHA, VA
Listing Terms Cash, Conventional, FHA, VA
Financing Cash,Conventional,FHA,VA
Special Listing Condition Standard
Read Less Info
Want to know what your home might be worth? Contact us for a FREE valuation!

Our team is ready to help you sell your home for the highest possible price ASAP

Bought with Adam Joseph D'Alessandro • Myers Realty

"My job is to find and attract mastery-based agents to the office, protect the culture, and make sure everyone is happy! "






