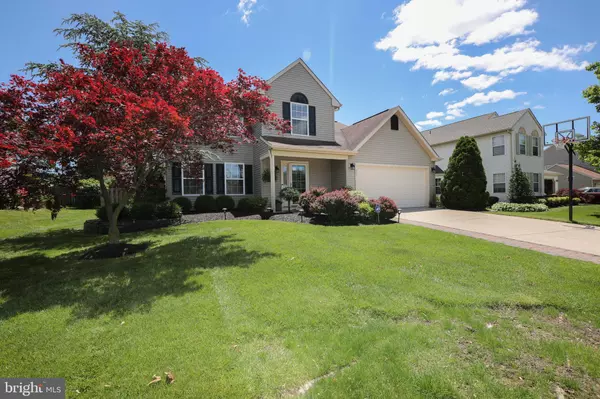$355,000
$349,900
1.5%For more information regarding the value of a property, please contact us for a free consultation.
4 Beds
3 Baths
2,109 SqFt
SOLD DATE : 07/22/2020
Key Details
Sold Price $355,000
Property Type Single Family Home
Sub Type Detached
Listing Status Sold
Purchase Type For Sale
Square Footage 2,109 sqft
Price per Sqft $168
Subdivision Summerhill
MLS Listing ID NJBL374112
Sold Date 07/22/20
Style Colonial,Contemporary
Bedrooms 4
Full Baths 2
Half Baths 1
HOA Fees $20
HOA Y/N Y
Abv Grd Liv Area 2,109
Originating Board BRIGHT
Year Built 1994
Annual Tax Amount $10,126
Tax Year 2019
Lot Size 7,700 Sqft
Acres 0.18
Lot Dimensions 70.00 x 110.00
Property Description
Welcome to this exquisite Richmond model open floor plan home located in the desirable neighborhood of Summerhill. Walk into this immaculate and well-maintained home and enjoy the many customized features throughout. The kitchen is an entertainer s dream that features off-white cabinetry, granite countertops, stainless steel appliances, counter seating, and wide plank hardwood flooring. It opens to the expansive great room addition which presents a cathedral ceiling, decorative wood beams, two ceiling fans, and oversized Anderson windows that allow natural light to stream into the entire first floor. Walk outside through the slider doors to a stamped concrete patio and enjoy the naturally landscaped grounds and adorable shed for all of your storage needs. The family room, which flows seamlessly into the kitchen, features a vaulted ceiling and a remote control gas fireplace for those warm cozy winter nights. The study/living room not only has a view of the serene front yard, but also leads through to the dining room and great room for entertaining. French doors separate the dining room from the great room for privacy. Walk upstairs to the warm and inviting bedrooms. Here, you will find the master, which offers a master bathroom with a walk-in shower as well as two closets. Down the large hallway, there are three additional bedrooms, and a full bathroom. Added extras: wide plank hardwood flooring throughout the first floor (including the stairs and upstairs hallway), Hunter Douglas window wood blinds and Silhouette blinds in great room, ceiling fans, upgraded wood trim, countless recessed LED lights, in-ground sprinkler system, and a full attic for all of your storage needs with an access panel in the master bedroom closet as well as pull down steps in the garage. This home is waiting for the next family to make it their own.
Location
State NJ
County Burlington
Area Delran Twp (20310)
Zoning RESIDENTIAL
Rooms
Other Rooms Living Room, Dining Room, Primary Bedroom, Bedroom 2, Bedroom 4, Kitchen, Family Room, Great Room, Bathroom 3
Interior
Heating Forced Air
Cooling Central A/C
Flooring Hardwood, Ceramic Tile, Carpet
Fireplaces Number 1
Fireplace Y
Heat Source Natural Gas
Exterior
Parking Features Garage - Front Entry
Garage Spaces 2.0
Fence Wood
Water Access N
Roof Type Pitched,Shingle
Accessibility None
Attached Garage 2
Total Parking Spaces 2
Garage Y
Building
Story 2
Sewer Public Sewer
Water Public
Architectural Style Colonial, Contemporary
Level or Stories 2
Additional Building Above Grade, Below Grade
New Construction N
Schools
High Schools Delran H.S.
School District Delran Township Public Schools
Others
Senior Community No
Tax ID 10-00118 14-00003
Ownership Fee Simple
SqFt Source Assessor
Acceptable Financing Cash, Conventional, FHA, VA
Listing Terms Cash, Conventional, FHA, VA
Financing Cash,Conventional,FHA,VA
Special Listing Condition Standard
Read Less Info
Want to know what your home might be worth? Contact us for a FREE valuation!

Our team is ready to help you sell your home for the highest possible price ASAP

Bought with Jonathan M Cohen • BHHS Fox & Roach-Cherry Hill

"My job is to find and attract mastery-based agents to the office, protect the culture, and make sure everyone is happy! "






