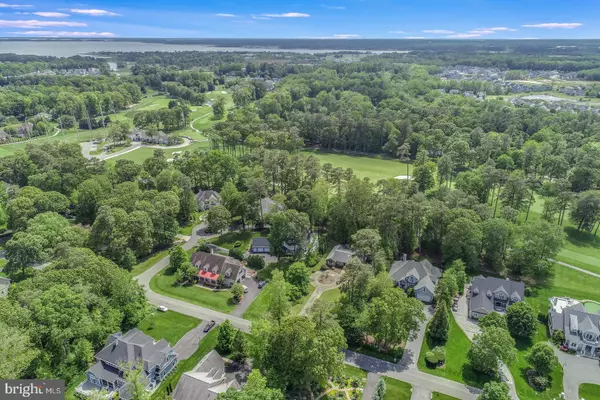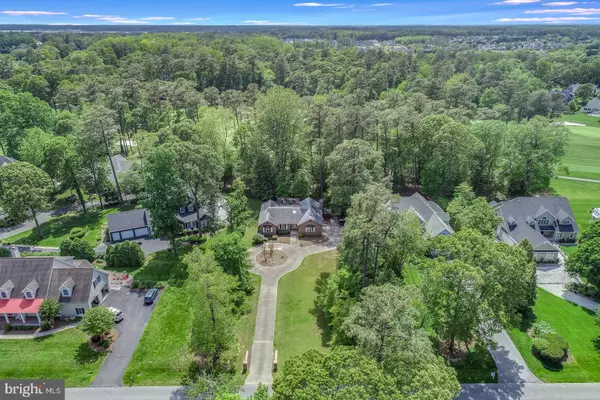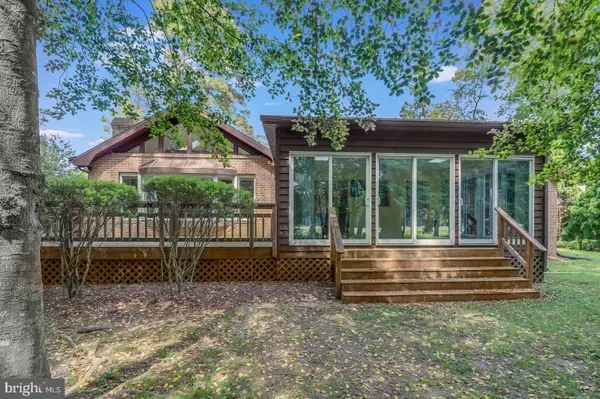$483,500
$529,000
8.6%For more information regarding the value of a property, please contact us for a free consultation.
3 Beds
3 Baths
2,224 SqFt
SOLD DATE : 07/14/2020
Key Details
Sold Price $483,500
Property Type Single Family Home
Sub Type Detached
Listing Status Sold
Purchase Type For Sale
Square Footage 2,224 sqft
Price per Sqft $217
Subdivision Kings Creek Cc
MLS Listing ID DESU161690
Sold Date 07/14/20
Style Colonial
Bedrooms 3
Full Baths 2
Half Baths 1
HOA Fees $60/ann
HOA Y/N Y
Abv Grd Liv Area 2,224
Originating Board BRIGHT
Year Built 1993
Annual Tax Amount $1,674
Tax Year 2019
Lot Size 0.500 Acres
Acres 0.5
Lot Dimensions 100.00 x 220.00
Property Description
This home sits on a very private lot on a secluded street. The back of the home looks onto the 7th green of Kings Creek Country Club. Located just 2 miles from the beach, Tanger Outlet Shops and all of the award winning restaurants that Rehoboth Beach has to offer. Downtown Lewes is not far. Kings Creek Country Club is a beautiful facility with golf, tennis, pickle ball, fitness, pool and dining all at affordable prices. New owners are offered discounted pricing. Visit www.kingscreekcountryclub.com. This home is far enough away from all of the madness but close enough when you want to participate. The open concept home flows nicely from Foyer to Kitchen, Dining Area, Great Room and all season Sun Room. Perfect for family events or entertaining. All 3 bedrooms and the foyer have beautiful real hardwood floors that is in excellent condition. The Great Room has a vaulted ceiling with sky lights and a brick fireplace with mantle. The Sun Room is a wall of glass to watch golf on the 7th green. The lot has mature trees to allow for privacy from neighboring homes. The Master Bedroom has vaulted ceiling and 2 large closets. The Master Bathroom has a double vanity. There is plenty of storage in this home. The garage has additional storage space and there is a shed connected to the garage. The entrance to the property has brick columns that lead to a concrete circular driveway. The garage is hidden on the side. The price is very affordable for this community.
Location
State DE
County Sussex
Area Lewes Rehoboth Hundred (31009)
Zoning AR-1
Rooms
Other Rooms Dining Room, Primary Bedroom, Bedroom 2, Bedroom 3, Kitchen, Foyer, Sun/Florida Room, Great Room, Primary Bathroom, Full Bath, Half Bath
Main Level Bedrooms 3
Interior
Interior Features Carpet, Ceiling Fan(s), Combination Kitchen/Dining, Entry Level Bedroom, Floor Plan - Open, Primary Bath(s), Recessed Lighting, Skylight(s), Soaking Tub, Stall Shower, Wood Floors, Exposed Beams
Heating Forced Air
Cooling Central A/C
Flooring Carpet, Hardwood, Vinyl
Fireplaces Number 1
Equipment Dishwasher, Disposal, Dryer - Electric, Exhaust Fan, Icemaker, Oven/Range - Electric, Oven/Range - Gas, Refrigerator, Washer, Water Heater
Furnishings No
Fireplace Y
Window Features Bay/Bow
Appliance Dishwasher, Disposal, Dryer - Electric, Exhaust Fan, Icemaker, Oven/Range - Electric, Oven/Range - Gas, Refrigerator, Washer, Water Heater
Heat Source Propane - Owned
Laundry Has Laundry
Exterior
Parking Features Additional Storage Area, Garage - Side Entry, Garage Door Opener
Garage Spaces 8.0
Utilities Available Cable TV, Electric Available, Propane, Sewer Available, Water Available
Water Access N
View Golf Course, Trees/Woods
Roof Type Architectural Shingle
Accessibility 2+ Access Exits
Attached Garage 2
Total Parking Spaces 8
Garage Y
Building
Story 1
Foundation Crawl Space
Sewer Public Sewer
Water Public
Architectural Style Colonial
Level or Stories 1
Additional Building Above Grade, Below Grade
New Construction N
Schools
School District Cape Henlopen
Others
Pets Allowed Y
Senior Community No
Tax ID 334-13.00-919.00
Ownership Fee Simple
SqFt Source Assessor
Acceptable Financing Cash, Conventional, FHA
Horse Property N
Listing Terms Cash, Conventional, FHA
Financing Cash,Conventional,FHA
Special Listing Condition Standard
Pets Allowed Cats OK, Dogs OK
Read Less Info
Want to know what your home might be worth? Contact us for a FREE valuation!

Our team is ready to help you sell your home for the highest possible price ASAP

Bought with Vicki Tull • Long & Foster Real Estate, Inc.

"My job is to find and attract mastery-based agents to the office, protect the culture, and make sure everyone is happy! "






