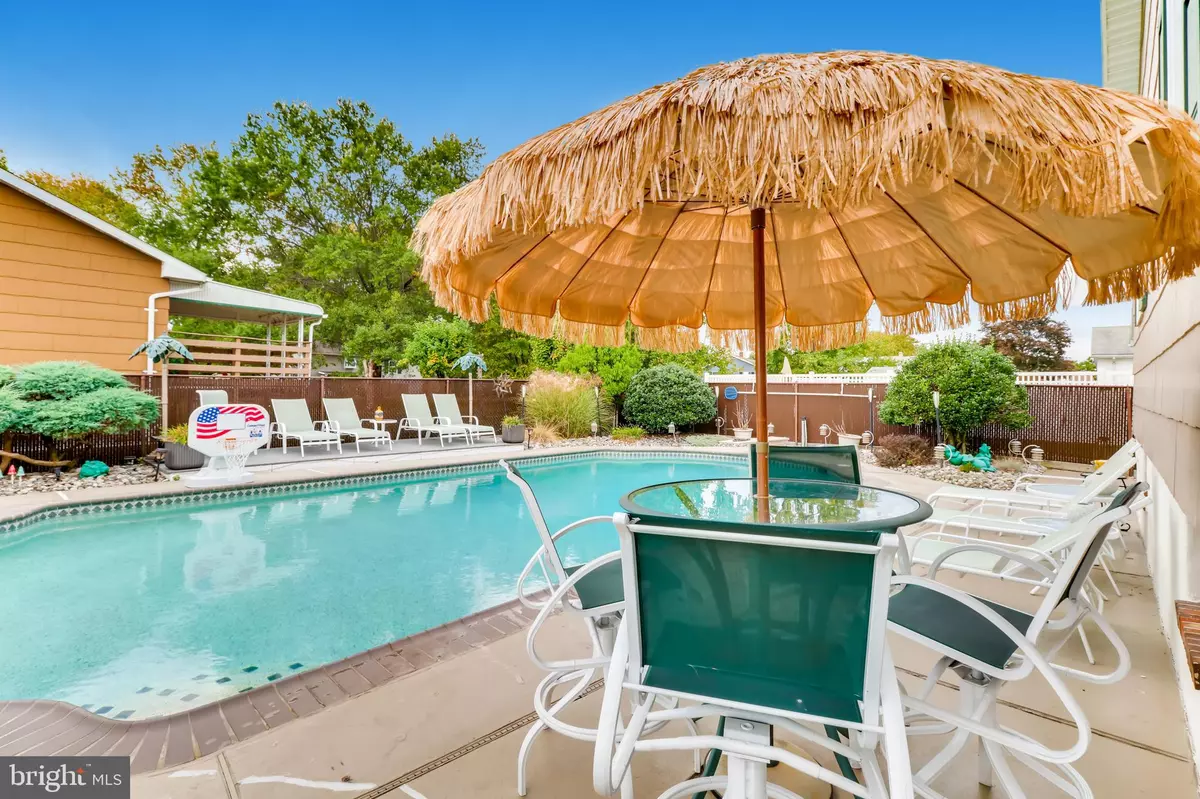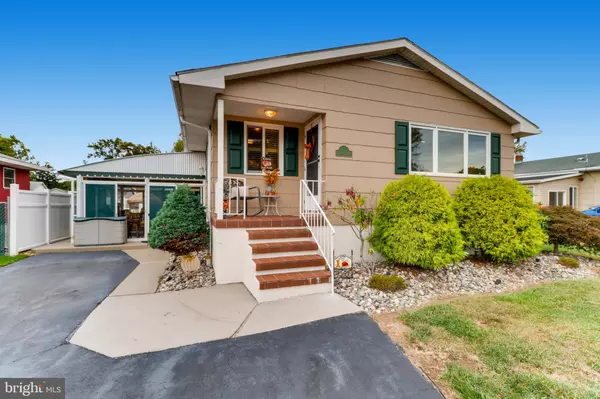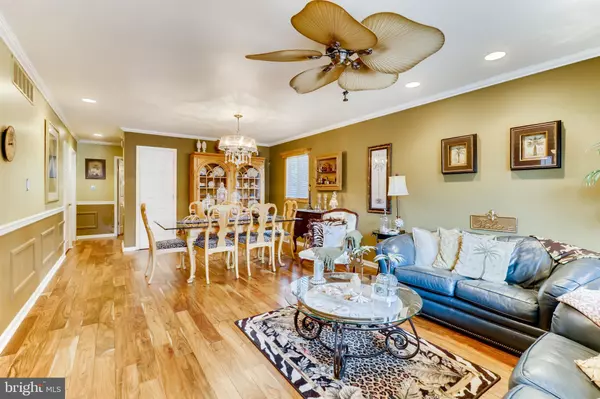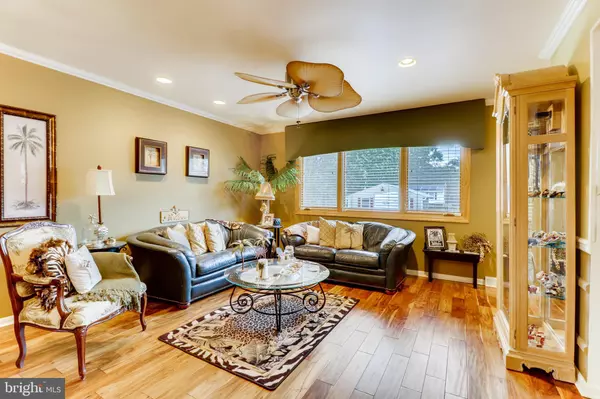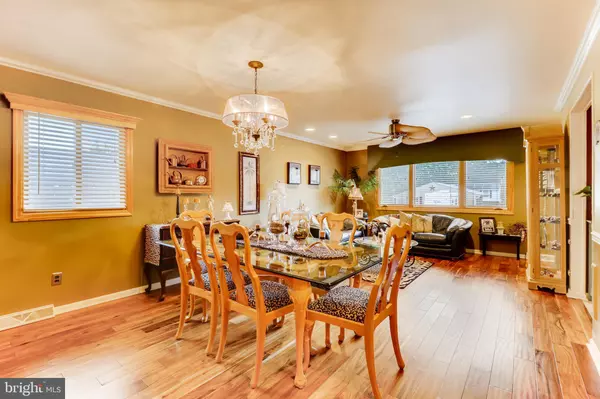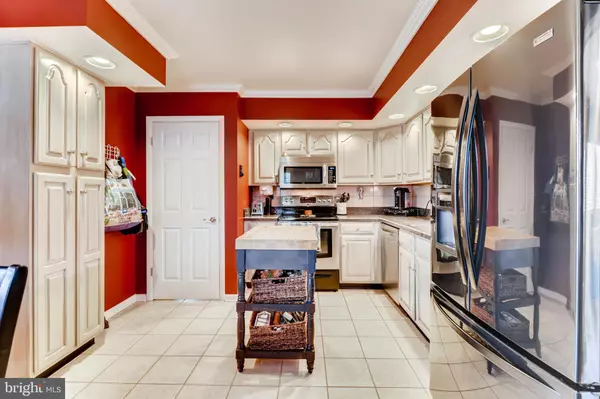$267,000
$274,995
2.9%For more information regarding the value of a property, please contact us for a free consultation.
3 Beds
2 Baths
1,762 SqFt
SOLD DATE : 01/17/2020
Key Details
Sold Price $267,000
Property Type Single Family Home
Sub Type Detached
Listing Status Sold
Purchase Type For Sale
Square Footage 1,762 sqft
Price per Sqft $151
Subdivision Middleborough
MLS Listing ID MDBC474688
Sold Date 01/17/20
Style Ranch/Rambler
Bedrooms 3
Full Baths 1
Half Baths 1
HOA Y/N N
Abv Grd Liv Area 1,062
Originating Board BRIGHT
Year Built 1976
Annual Tax Amount $2,888
Tax Year 2018
Lot Size 5,775 Sqft
Acres 0.13
Lot Dimensions 1.00 x
Property Description
Located in the Middleborough water oriented community, this is your happy place all year round. A ranch style home that offers 2 bedrooms and 1 full bath on the main level-- perfect if you are looking for one-floor living... Traditional floor plan with an eat-in kitchen/dining area/stainless appliances, ceramic tile flooring/hardwoods on the main level/The finished lower level has a bar and more family/entertaining space. There is also another room that is an option for a third bedroom or office, a utility room, half bath and walk out stairs-- which is perfect if you need a separate or private entrance for the lower level--or to make an in-law suite. The enclosed porch makes for a great 4 season room. No matter what time of the year, this space has so much to offer. It's a comfortable seating area to enjoy your morning coffee, afternoon lunch or just to relax at the end of the day.. It opens to a lovely fenced yard--and look at that patio Built in saltwater gunite pool will be waiting for you after work... No need to leave home for the weekends. So much enjoyment can be found right here. Very nice neighborhood convenient to everything including the local waterfront restaurants. Community common area is right in back of the house! There is a boat ramp nearby, plenty of green spaces and lots to do in this community. Just waiting for you to call home!
Location
State MD
County Baltimore
Zoning R
Rooms
Basement Connecting Stairway, Daylight, Partial, Full, Improved, Outside Entrance, Fully Finished, Side Entrance, Walkout Stairs, Windows, Sump Pump
Main Level Bedrooms 2
Interior
Interior Features Attic, Bar, Built-Ins, Carpet, Ceiling Fan(s), Dining Area, Entry Level Bedroom, Family Room Off Kitchen, Kitchen - Eat-In, Wainscotting, Wood Floors, Window Treatments
Heating Forced Air
Cooling Central A/C, Ceiling Fan(s)
Flooring Carpet, Ceramic Tile, Hardwood
Equipment Built-In Microwave, Dishwasher, Dryer, Refrigerator, Stove, Washer, Water Heater, Stainless Steel Appliances
Appliance Built-In Microwave, Dishwasher, Dryer, Refrigerator, Stove, Washer, Water Heater, Stainless Steel Appliances
Heat Source Oil
Laundry Lower Floor, Washer In Unit, Dryer In Unit
Exterior
Exterior Feature Enclosed, Patio(s), Screened
Garage Spaces 4.0
Fence Fully
Pool In Ground, Saltwater, Gunite
Water Access N
Accessibility None
Porch Enclosed, Patio(s), Screened
Total Parking Spaces 4
Garage N
Building
Lot Description Backs - Open Common Area
Story 2
Sewer Public Sewer
Water Public
Architectural Style Ranch/Rambler
Level or Stories 2
Additional Building Above Grade, Below Grade
New Construction N
Schools
School District Baltimore County Public Schools
Others
Senior Community No
Tax ID 04151700003702
Ownership Fee Simple
SqFt Source Assessor
Security Features Electric Alarm
Special Listing Condition Standard
Read Less Info
Want to know what your home might be worth? Contact us for a FREE valuation!

Our team is ready to help you sell your home for the highest possible price ASAP

Bought with Michael D. Patterson • Keller Williams Legacy Central

"My job is to find and attract mastery-based agents to the office, protect the culture, and make sure everyone is happy! "

