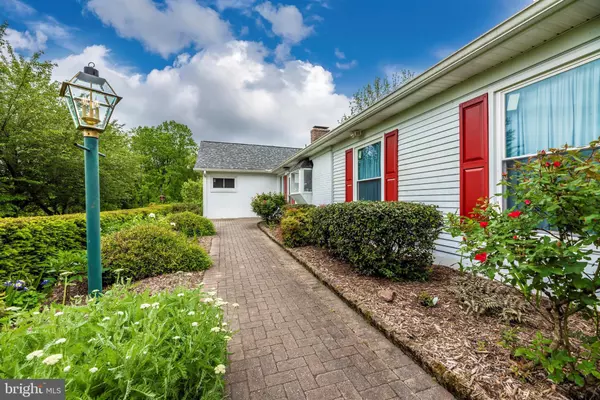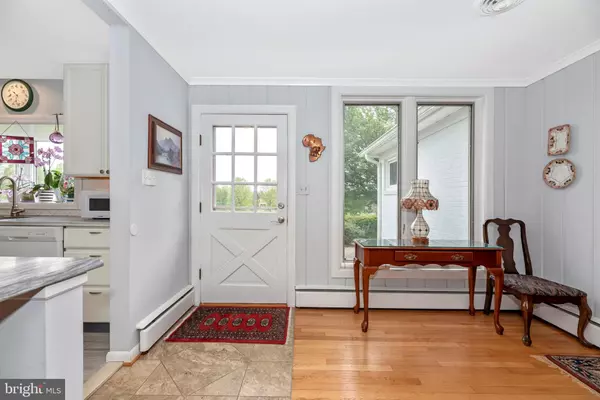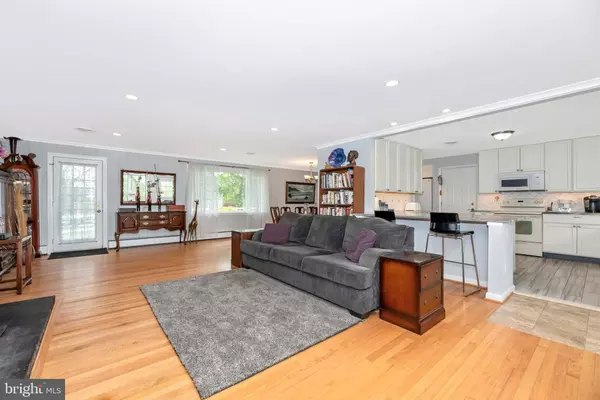$465,350
$459,000
1.4%For more information regarding the value of a property, please contact us for a free consultation.
4 Beds
3 Baths
2,155 SqFt
SOLD DATE : 08/28/2020
Key Details
Sold Price $465,350
Property Type Single Family Home
Sub Type Detached
Listing Status Sold
Purchase Type For Sale
Square Footage 2,155 sqft
Price per Sqft $215
Subdivision The Paddocks
MLS Listing ID MDCR196682
Sold Date 08/28/20
Style Ranch/Rambler
Bedrooms 4
Full Baths 3
HOA Fees $21/ann
HOA Y/N Y
Abv Grd Liv Area 1,704
Originating Board BRIGHT
Year Built 1961
Annual Tax Amount $3,946
Tax Year 2019
Lot Size 3.030 Acres
Acres 3.03
Property Description
In The Paddocks...one of the originals on the Farm! 3+ Gorgeous Acres with Raspberry Bushes, Gardens, Brick/Stone Patio and Walkway and a White Split Rail Fence! Don't miss your opportunity - Absolutely Beautiful 4 Bedroom/3 Full Bathroom Large Rancher with Attached 1 Car Garage (with Lots of Additional Space for a Second Smaller Size Car/Motorcycle etc., Storage, a Ramp to the Kitchen and Stairs to Basement) Home has been Updated with newer Windows, Roof, Gutters, HVAC System, Lovely White Kitchen with Granite Countertops and Stunning Bathrooms. In addition, this Home Features Gleaming Wood Floors, Master Bedroom in the Upper and Lower Level, Large Closets, Walk-in Closets, Cedar Closet, Wood Stove with Charming Stone Surround in Upper and Lower Level. There is more space in the Detached 20 x 24 - 2 Car Garage (no driveway) with brand new vinyl siding for extra storage or a workshop.
Location
State MD
County Carroll
Zoning RESIDENTIAL
Rooms
Other Rooms Dining Room, Primary Bedroom, Bedroom 2, Bedroom 3, Kitchen, Family Room, Laundry, Primary Bathroom, Full Bath
Basement Fully Finished, Garage Access, Windows
Main Level Bedrooms 3
Interior
Interior Features Cedar Closet(s), Ceiling Fan(s), Dining Area, Entry Level Bedroom, Family Room Off Kitchen, Primary Bath(s), Stall Shower, Wood Floors, Wood Stove
Hot Water 60+ Gallon Tank
Heating Forced Air, Heat Pump(s), Baseboard - Electric, Wood Burn Stove
Cooling Central A/C, Heat Pump(s)
Fireplaces Number 1
Fireplaces Type Wood
Equipment Dishwasher, Dryer - Front Loading, Built-In Microwave, Refrigerator, Stove, Washer, Water Heater - High-Efficiency
Fireplace Y
Appliance Dishwasher, Dryer - Front Loading, Built-In Microwave, Refrigerator, Stove, Washer, Water Heater - High-Efficiency
Heat Source Electric, Oil
Laundry Basement
Exterior
Parking Features Garage - Side Entry, Inside Access, Additional Storage Area, Oversized
Garage Spaces 1.0
Water Access N
Roof Type Asphalt,Shingle
Accessibility None
Attached Garage 1
Total Parking Spaces 1
Garage Y
Building
Story 1
Sewer Community Septic Tank, Private Septic Tank
Water Well
Architectural Style Ranch/Rambler
Level or Stories 1
Additional Building Above Grade, Below Grade
New Construction N
Schools
School District Carroll County Public Schools
Others
Senior Community No
Tax ID 0713025916
Ownership Fee Simple
SqFt Source Assessor
Special Listing Condition Standard
Read Less Info
Want to know what your home might be worth? Contact us for a FREE valuation!

Our team is ready to help you sell your home for the highest possible price ASAP

Bought with Margaret G Patschak • Real Estate Innovations

"My job is to find and attract mastery-based agents to the office, protect the culture, and make sure everyone is happy! "






