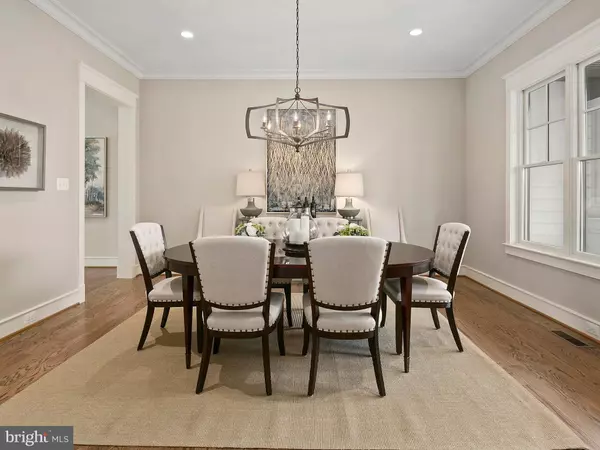$1,783,000
$1,850,000
3.6%For more information regarding the value of a property, please contact us for a free consultation.
6 Beds
8 Baths
7,974 SqFt
SOLD DATE : 04/10/2020
Key Details
Sold Price $1,783,000
Property Type Single Family Home
Sub Type Detached
Listing Status Sold
Purchase Type For Sale
Square Footage 7,974 sqft
Price per Sqft $223
Subdivision Mclean Manor
MLS Listing ID VAFX1106666
Sold Date 04/10/20
Style Craftsman,Transitional
Bedrooms 6
Full Baths 6
Half Baths 2
HOA Y/N N
Abv Grd Liv Area 7,974
Originating Board BRIGHT
Year Built 2016
Annual Tax Amount $19,424
Tax Year 2019
Lot Size 0.272 Acres
Acres 0.27
Property Description
Ideally located in the heart of downtown McLean on a cul-de-sac, this stunning custom built 6-bedroom, 6-full and 2-half bathroom home offers nearly 8000 sq ft of profound living space with exceptional craftsmanship and luxurious touches throughout. The well-designed open floor plan is sun-filled through its 4 finished levels, creating space ideal for entertaining and everyday living. High ceilings, oversized windows, hardwood flooring, main and back stairs, designer finishes and custom built-ins truly compliment the home. No expense was spared in its design and construction. The property, built by Morbill Custom Homes, includes many hidden upgrades such as spray foam insulation for energy efficiency and sound reduction.The main level boasts 10-ft ceilings and gleaming hardwood floors, a formal living room and formal dining room, a private corner office, open family room with gas fireplace and custom built-ins, and a breathtaking Chef s Kitchen featuring an oversized island and top of the line appliance package, a breakfast nook and spacious pantry. A light-filled mudroom leads to a two-car garage with stunning custom stained cedar garage doors.The Master Suite on the second level is a true retreat complete with 2 expansive walk-in closets and a sumptuous spa bath with dual vanities, oversized shower and a separate soaking tub. Three additional bedrooms on this level are generously sized and include en-suite full baths that are elegantly executed and differentiated. The expansive loft level offers a second living room / flex space and an additional bedroom with a full en-suite bath. The daylight lower level is comprised of a large recreation room, media room, exercise room, powder room, an additional bedroom with a private full en-suite bath, plus incredible storage space. From the smallest detail to the overall construction, perfection is embodied in this custom-built residence.All this and more, with easy access to the Capital Beltway, Metro, Tysons Corner, Amazon HQ2 and the Dulles Tech Corridor, plus less than a mile to all that downtown McLean has to offer, including local restaurants, coffee shops, grocery shops, parks and playgrounds, health club, and McLean High School. Truly not a home to be missed.
Location
State VA
County Fairfax
Zoning 140
Direction North
Rooms
Basement Walkout Level, Daylight, Full, Fully Finished, Sump Pump
Interior
Interior Features Recessed Lighting, Additional Stairway, Attic, Breakfast Area, Built-Ins, Carpet, Crown Moldings, Floor Plan - Open, Formal/Separate Dining Room, Family Room Off Kitchen, Kitchen - Eat-In, Kitchen - Gourmet, Kitchen - Island, Kitchen - Table Space, Primary Bath(s), Pantry, Soaking Tub, Upgraded Countertops, Walk-in Closet(s), Wood Floors
Hot Water Natural Gas
Heating Forced Air
Cooling Central A/C, Zoned
Fireplaces Number 1
Fireplaces Type Gas/Propane
Equipment Built-In Microwave, Dishwasher, Disposal, Oven/Range - Gas, Oven - Double, Oven - Self Cleaning, Range Hood, Six Burner Stove, Refrigerator, Icemaker, Water Heater, Dryer, Washer, Exhaust Fan
Fireplace Y
Window Features Energy Efficient,Insulated,Bay/Bow,Screens
Appliance Built-In Microwave, Dishwasher, Disposal, Oven/Range - Gas, Oven - Double, Oven - Self Cleaning, Range Hood, Six Burner Stove, Refrigerator, Icemaker, Water Heater, Dryer, Washer, Exhaust Fan
Heat Source Natural Gas
Laundry Upper Floor
Exterior
Exterior Feature Porch(es)
Parking Features Garage Door Opener
Garage Spaces 2.0
Fence Fully
Water Access N
Roof Type Architectural Shingle
Accessibility None
Porch Porch(es)
Attached Garage 2
Total Parking Spaces 2
Garage Y
Building
Lot Description Landscaping, Level
Story 3+
Foundation Slab, Concrete Perimeter
Sewer Public Sewer
Water Public
Architectural Style Craftsman, Transitional
Level or Stories 3+
Additional Building Above Grade
Structure Type 9'+ Ceilings
New Construction N
Schools
Elementary Schools Kent Gardens
Middle Schools Longfellow
High Schools Mclean
School District Fairfax County Public Schools
Others
Senior Community No
Tax ID 0304 17 0047
Ownership Fee Simple
SqFt Source Assessor
Security Features Exterior Cameras
Special Listing Condition Standard
Read Less Info
Want to know what your home might be worth? Contact us for a FREE valuation!

Our team is ready to help you sell your home for the highest possible price ASAP

Bought with Han C Peruzzi • Long & Foster Real Estate, Inc.

"My job is to find and attract mastery-based agents to the office, protect the culture, and make sure everyone is happy! "






