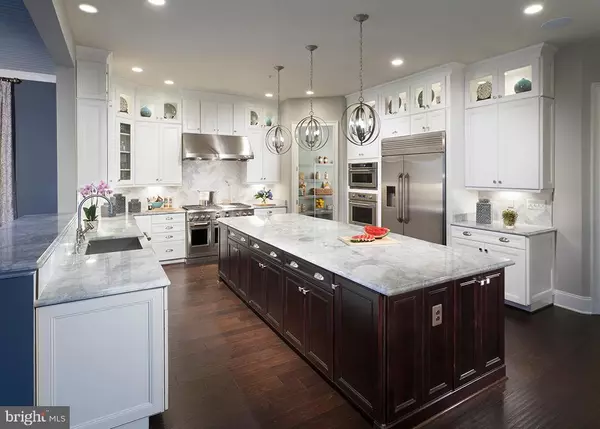$1,326,299
$1,199,995
10.5%For more information regarding the value of a property, please contact us for a free consultation.
4 Beds
5 Baths
6,600 SqFt
SOLD DATE : 11/24/2020
Key Details
Sold Price $1,326,299
Property Type Single Family Home
Sub Type Detached
Listing Status Sold
Purchase Type For Sale
Square Footage 6,600 sqft
Price per Sqft $200
Subdivision Trotters Glen
MLS Listing ID 1010014296
Sold Date 11/24/20
Style French
Bedrooms 4
Full Baths 4
Half Baths 1
HOA Fees $115/mo
HOA Y/N Y
Abv Grd Liv Area 5,200
Originating Board BRIGHT
Year Built 2019
Annual Tax Amount $5,344
Tax Year 2017
Lot Size 0.460 Acres
Acres 0.46
Property Description
NATIONAL SALES EVENT - 1/25-2/17 - LIMITED TIME INCENTIVES! Last Opportunity to live in this Luxury Community with great access to major commuting Routes! Beautiful half acre home site with amazing Sunset views! Henley Traditional Exceptionally Priced at $1,199,995 . Includes Extensive Hardwood Flooring. Two story Foyer featuring Dual stairs. 4 Bedrooms all with private En Suite Baths! Chefs Kitchen with Upgraded Cabinets, granite Tops & GE Cafe Professional appliances! Over 5200 Hundred Square Feet with 3 car side entry garage! BY APPOINTMENT ONLY!
Location
State MD
County Montgomery
Zoning RNC
Direction Southeast
Rooms
Other Rooms Living Room, Dining Room, Primary Bedroom, Bedroom 2, Bedroom 3, Kitchen, Family Room, Foyer, Breakfast Room, Bedroom 1, Study, Other
Basement Outside Entrance, Sump Pump, Full, Daylight, Full, Rough Bath Plumb, Unfinished
Interior
Interior Features Attic, Breakfast Area, Combination Kitchen/Dining, Kitchen - Island, Kitchen - Table Space, Kitchen - Eat-In, Crown Moldings, Upgraded Countertops, Wood Floors, Recessed Lighting, Floor Plan - Open, Double/Dual Staircase
Hot Water 60+ Gallon Tank
Cooling Central A/C
Fireplaces Number 1
Fireplaces Type Mantel(s)
Equipment Washer/Dryer Hookups Only, Cooktop, Dishwasher, Disposal, ENERGY STAR Dishwasher, ENERGY STAR Refrigerator, Exhaust Fan, Icemaker, Microwave, Oven - Double, Oven - Wall, Oven/Range - Gas, Range Hood, Refrigerator, Six Burner Stove
Fireplace Y
Window Features Double Pane,ENERGY STAR Qualified,Insulated,Low-E,Palladian,Screens,Wood Frame
Appliance Washer/Dryer Hookups Only, Cooktop, Dishwasher, Disposal, ENERGY STAR Dishwasher, ENERGY STAR Refrigerator, Exhaust Fan, Icemaker, Microwave, Oven - Double, Oven - Wall, Oven/Range - Gas, Range Hood, Refrigerator, Six Burner Stove
Heat Source Natural Gas
Exterior
Exterior Feature Porch(es)
Utilities Available Under Ground, Cable TV Available
Amenities Available Bike Trail, Picnic Area, Common Grounds
Water Access N
Roof Type Shingle
Street Surface Black Top
Accessibility Doors - Swing In, Level Entry - Main
Porch Porch(es)
Road Frontage Public
Garage N
Building
Lot Description Backs - Open Common Area
Story 3
Sewer Public Sewer
Water Public
Architectural Style French
Level or Stories 3
Additional Building Above Grade, Below Grade
Structure Type 2 Story Ceilings,9'+ Ceilings,Dry Wall,High,Paneled Walls,Tray Ceilings,Vinyl
New Construction Y
Schools
Elementary Schools Sherwood
Middle Schools William H. Farquhar
High Schools James Hubert Blake
School District Montgomery County Public Schools
Others
HOA Fee Include Snow Removal
Senior Community No
Ownership Fee Simple
SqFt Source Estimated
Security Features Monitored,Motion Detectors,Sprinkler System - Indoor,Window Grills,Carbon Monoxide Detector(s),Smoke Detector,Security System
Special Listing Condition Standard
Read Less Info
Want to know what your home might be worth? Contact us for a FREE valuation!

Our team is ready to help you sell your home for the highest possible price ASAP

Bought with Non Member • Metropolitan Regional Information Systems, Inc.
"My job is to find and attract mastery-based agents to the office, protect the culture, and make sure everyone is happy! "






