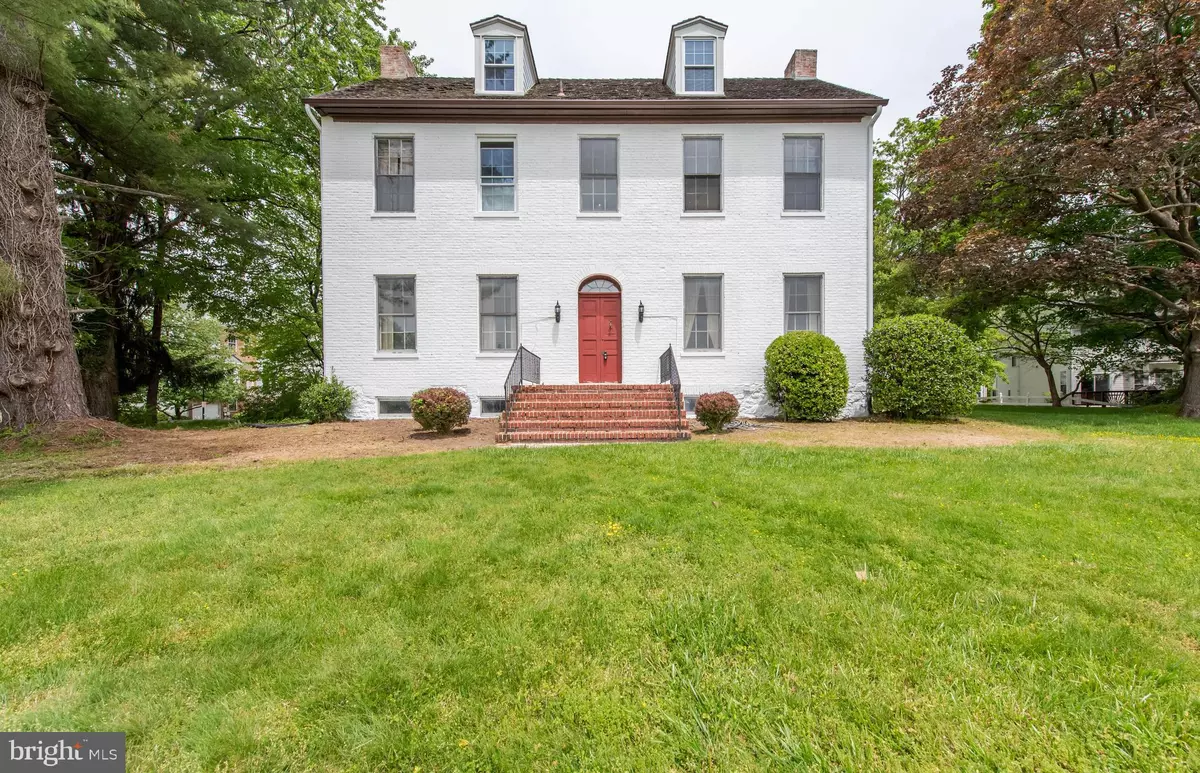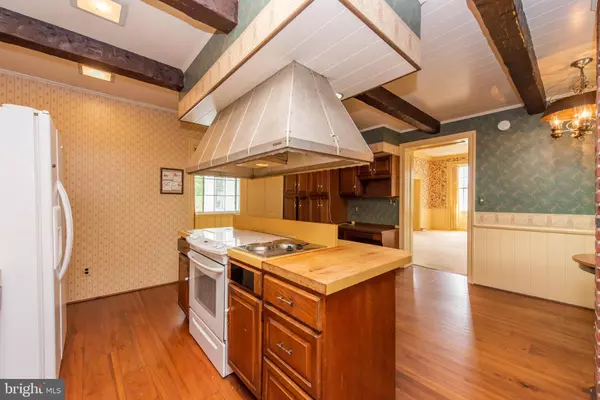$480,000
$500,000
4.0%For more information regarding the value of a property, please contact us for a free consultation.
5 Beds
4 Baths
5,202 SqFt
SOLD DATE : 07/10/2020
Key Details
Sold Price $480,000
Property Type Single Family Home
Sub Type Detached
Listing Status Sold
Purchase Type For Sale
Square Footage 5,202 sqft
Price per Sqft $92
Subdivision The Gables
MLS Listing ID MDHW277216
Sold Date 07/10/20
Style Colonial
Bedrooms 5
Full Baths 4
HOA Y/N N
Abv Grd Liv Area 5,202
Originating Board BRIGHT
Year Built 1810
Annual Tax Amount $10,089
Tax Year 2019
Lot Size 1.260 Acres
Acres 1.26
Property Description
This historic home offers regal touches throughout! The features include gorgeous moldings, built-in bookcases, rich hardwood flooring throughout, and a formal living room with fireplace. Prepare your meals in the fabulous kitchen with wood beamed ceilings. Enjoy some quiet time in the Owner's suite offering a fireplace and walk-in closet. Relax on the covered porch overlooking the gorgeous grounds and gazing at the moonlit sky. Get ready to put your own creative touches on this home. NO historic easements or restrictions convey per the Maryland Historical Trust. Potential for lease on Barn Storage building of $350 per month and home storage area, $200 per month. House will be cleaned out by closing.
Location
State MD
County Howard
Zoning NT
Rooms
Other Rooms Living Room, Dining Room, Primary Bedroom, Bedroom 2, Bedroom 3, Bedroom 4, Bedroom 5, Kitchen, Game Room, Family Room, Library, Foyer
Basement Outside Entrance, Unfinished
Interior
Interior Features Kitchen - Island, Kitchen - Table Space, Primary Bath(s), Dining Area, Breakfast Area, Built-Ins, Chair Railings, Crown Moldings, Double/Dual Staircase, Floor Plan - Traditional, Wainscotting, Wood Floors
Hot Water Natural Gas
Heating Heat Pump(s)
Cooling Central A/C
Flooring Wood
Fireplaces Number 3
Fireplaces Type Brick
Equipment Dishwasher, Exhaust Fan, Oven/Range - Electric, Refrigerator, Washer/Dryer Hookups Only
Fireplace Y
Window Features Double Hung
Appliance Dishwasher, Exhaust Fan, Oven/Range - Electric, Refrigerator, Washer/Dryer Hookups Only
Heat Source Electric
Exterior
Exterior Feature Patio(s), Porch(es)
Parking Features Garage - Front Entry
Garage Spaces 4.0
Fence Vinyl
Water Access N
View Garden/Lawn, Pond
Roof Type Composite,Shingle
Street Surface Black Top
Accessibility None
Porch Patio(s), Porch(es)
Road Frontage City/County
Total Parking Spaces 4
Garage Y
Building
Lot Description Irregular, Front Yard, Rear Yard, SideYard(s)
Story 3
Sewer Public Sewer
Water Public
Architectural Style Colonial
Level or Stories 3
Additional Building Above Grade, Below Grade
Structure Type 9'+ Ceilings,Beamed Ceilings,Dry Wall
New Construction N
Schools
Elementary Schools Jeffers Hill
Middle Schools Lake Elkhorn
High Schools Oakland Mills
School District Howard County Public School System
Others
Senior Community No
Tax ID 1416062340
Ownership Fee Simple
SqFt Source Assessor
Security Features Main Entrance Lock
Special Listing Condition Standard
Read Less Info
Want to know what your home might be worth? Contact us for a FREE valuation!

Our team is ready to help you sell your home for the highest possible price ASAP

Bought with Rose Jones • Berkshire Hathaway HomeServices PenFed Realty

"My job is to find and attract mastery-based agents to the office, protect the culture, and make sure everyone is happy! "






