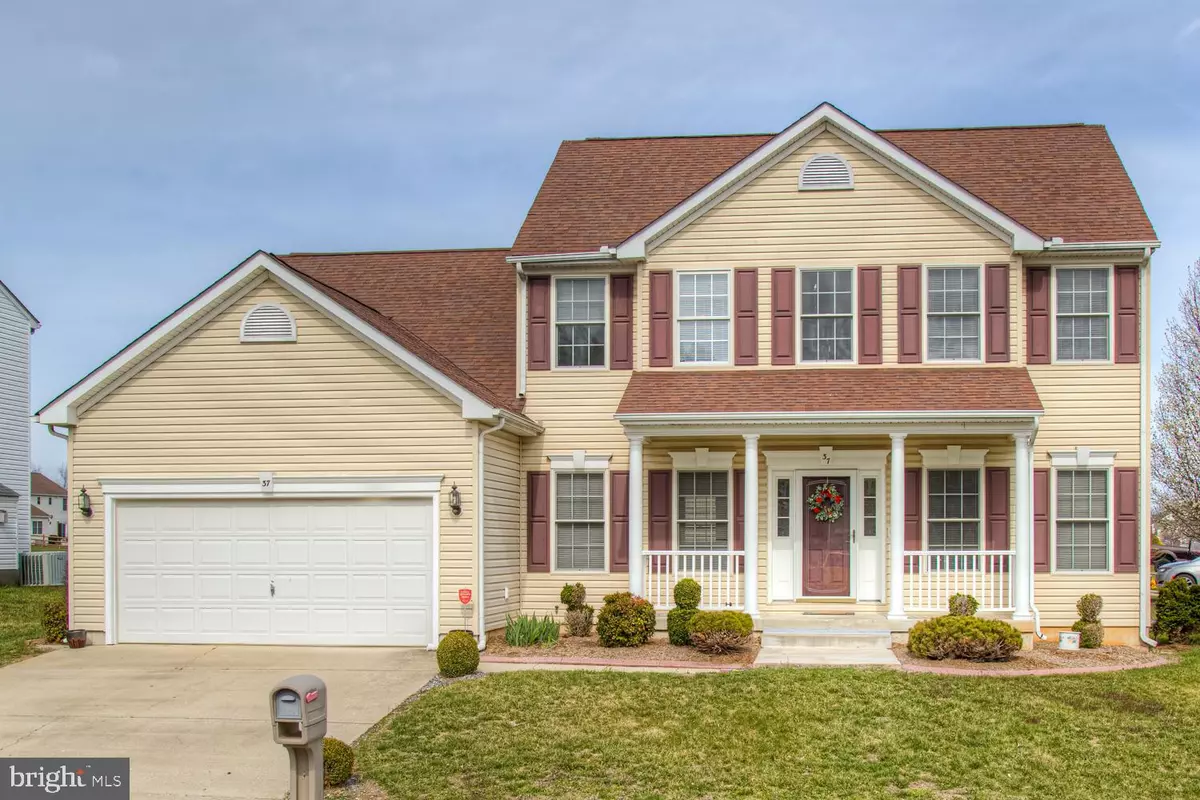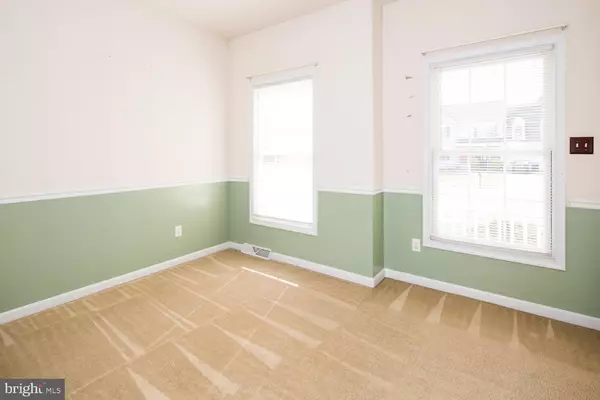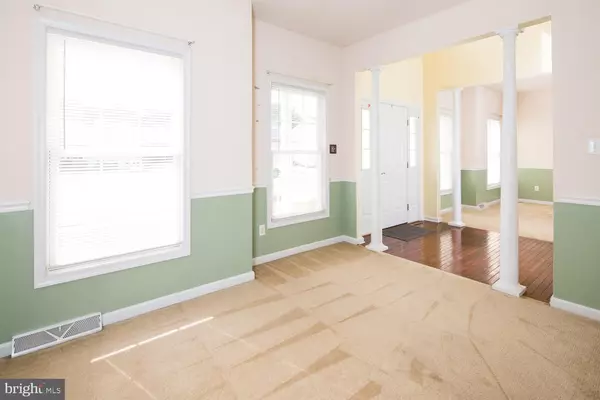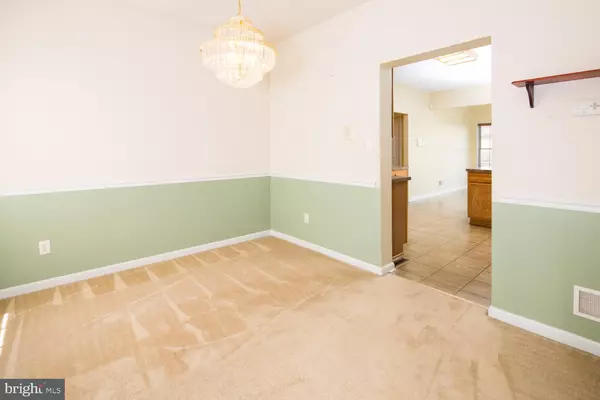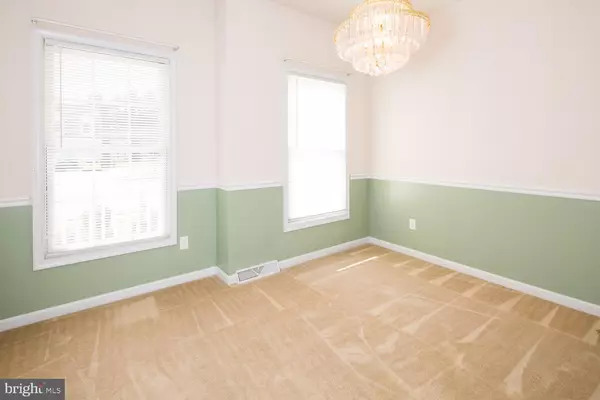$295,000
$295,000
For more information regarding the value of a property, please contact us for a free consultation.
4 Beds
4 Baths
2,375 SqFt
SOLD DATE : 06/09/2020
Key Details
Sold Price $295,000
Property Type Single Family Home
Sub Type Detached
Listing Status Sold
Purchase Type For Sale
Square Footage 2,375 sqft
Price per Sqft $124
Subdivision Towne And Country
MLS Listing ID DEKT237206
Sold Date 06/09/20
Style Colonial
Bedrooms 4
Full Baths 3
Half Baths 1
HOA Fees $19/ann
HOA Y/N Y
Abv Grd Liv Area 2,375
Originating Board BRIGHT
Year Built 2006
Annual Tax Amount $1,960
Tax Year 2019
Lot Size 9,282 Sqft
Acres 0.21
Lot Dimensions 80.71 x 115.00
Property Description
Welcome, Home! Drive up to the two-car garage with lots of space and inside access. The house is maintenance-free vinyl siding on a corner lot. Enter into this beautiful colonial home and you will notice it has been lovingly maintained. Located in Towne & Country Farms, this Plantation model has a nice flow. Walking into the foyer the oak floors are gleaming. With the two-story foyer, the sunlight is always shining inside. On your left is the dining room, with chair rail and a beautiful chandelier. To the right is the living room, also showing off chair rail, and columns. Passing the powder room and basement entrance before you enter the kitchen. Walk straight thru to the open concept you are looking for. The kitchen has a morning room with a sliding glass door to the patio and also features a bar for seating. The large family room shows off shining laminate wood flooring and windows. The oak cabinets provide lots of storage. This is a great room to entertain in while having your guests talk to you as you prepare dinner. The hidden staircase begins in this room. Off the kitchen is the main attraction a master bedroom suite! This is a great size bedroom featuring a tray ceiling, en suite bath, double vanities, and shower and walk-in closet. Upstairs are 3 bedrooms with 2 full baths, and includes another master suite. This master bedroom is a nicely sized room with a walk-in closet and full bath, the other 2 bedrooms are good sizes also. The basement is partially finished, so room for the man cave, absolutely. The other side of the basement is being used for storage and has lots of space. Back to the kitchen where the central intercom system is located. You can listen to music throughout the house, or just in a room if you choose. Outside is a fenced yard surrounding a patio for those summer evenings. This lovely house is just waiting for your family. Check out the 3D tour and picture yourself relaxing in these spaces.
Location
State DE
County Kent
Area Smyrna (30801)
Zoning R
Rooms
Other Rooms Living Room, Dining Room, Primary Bedroom, Bedroom 2, Bedroom 3, Bedroom 4, Family Room, Sun/Florida Room
Basement Partially Finished, Sump Pump
Main Level Bedrooms 1
Interior
Interior Features Breakfast Area, Carpet, Ceiling Fan(s), Chair Railings, Family Room Off Kitchen, Kitchen - Eat-In, Primary Bath(s), Stall Shower, Wainscotting, Walk-in Closet(s), Wood Floors
Hot Water 60+ Gallon Tank
Heating Forced Air
Cooling Central A/C
Flooring Hardwood, Laminated, Partially Carpeted, Vinyl
Equipment Built-In Microwave, Dishwasher, Refrigerator, Water Heater
Fireplace N
Window Features Energy Efficient
Appliance Built-In Microwave, Dishwasher, Refrigerator, Water Heater
Heat Source Natural Gas
Laundry Hookup, Main Floor
Exterior
Exterior Feature Patio(s)
Parking Features Built In, Garage - Front Entry
Garage Spaces 2.0
Fence Wire
Utilities Available Cable TV, Phone
Water Access N
Roof Type Architectural Shingle
Accessibility None
Porch Patio(s)
Road Frontage City/County
Attached Garage 2
Total Parking Spaces 2
Garage Y
Building
Lot Description Front Yard, Corner, SideYard(s)
Story 2
Foundation Concrete Perimeter, Crawl Space
Sewer Public Sewer
Water Public
Architectural Style Colonial
Level or Stories 2
Additional Building Above Grade, Below Grade
New Construction N
Schools
School District Smyrna
Others
Senior Community No
Tax ID DC-04-01807-04-1800-000
Ownership Fee Simple
SqFt Source Estimated
Security Features Intercom,Smoke Detector
Acceptable Financing Cash, Conventional, FHA, VA
Listing Terms Cash, Conventional, FHA, VA
Financing Cash,Conventional,FHA,VA
Special Listing Condition Standard
Read Less Info
Want to know what your home might be worth? Contact us for a FREE valuation!

Our team is ready to help you sell your home for the highest possible price ASAP

Bought with Desiderio J Rivera • RE/MAX Eagle Realty

"My job is to find and attract mastery-based agents to the office, protect the culture, and make sure everyone is happy! "

