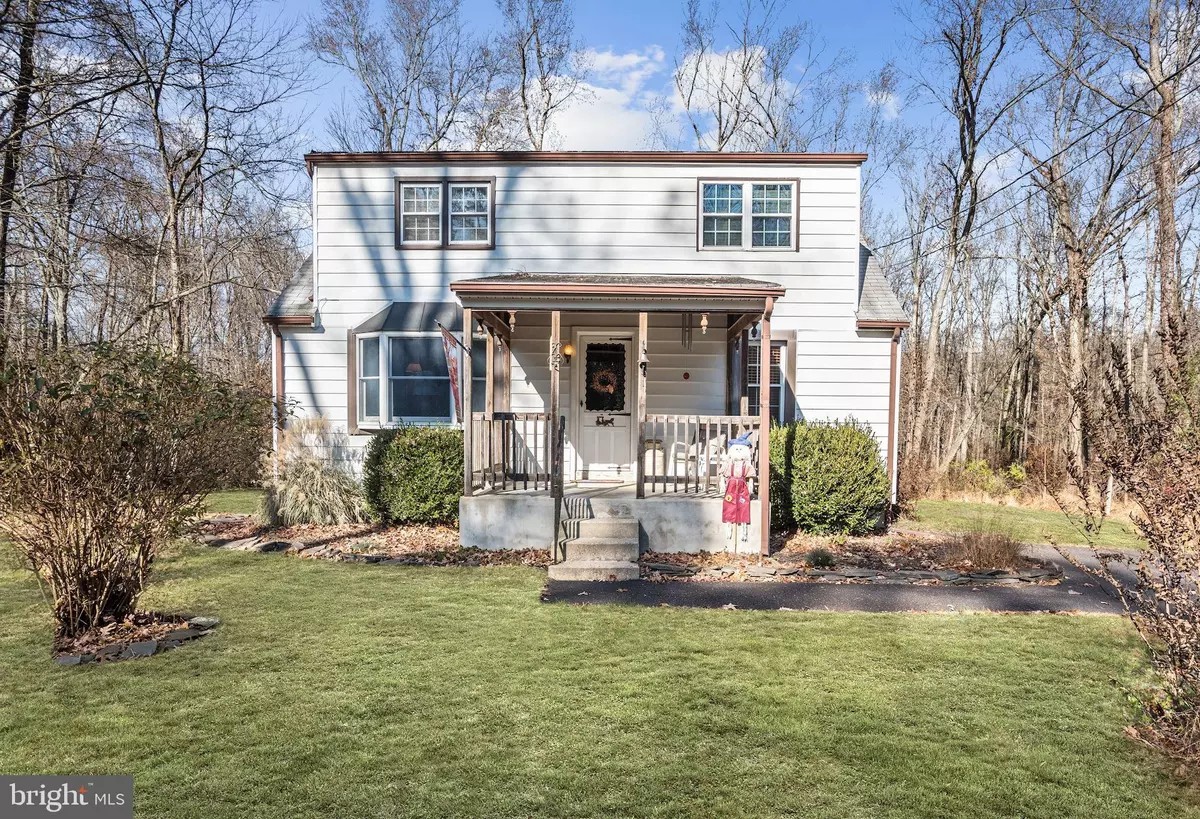$185,000
$199,900
7.5%For more information regarding the value of a property, please contact us for a free consultation.
3 Beds
1 Bath
1,104 SqFt
SOLD DATE : 05/22/2020
Key Details
Sold Price $185,000
Property Type Single Family Home
Sub Type Detached
Listing Status Sold
Purchase Type For Sale
Square Footage 1,104 sqft
Price per Sqft $167
Subdivision None Available
MLS Listing ID NJBL361380
Sold Date 05/22/20
Style Cape Cod
Bedrooms 3
Full Baths 1
HOA Y/N N
Abv Grd Liv Area 1,104
Originating Board BRIGHT
Year Built 1955
Annual Tax Amount $5,256
Tax Year 2019
Lot Size 1.300 Acres
Acres 1.3
Lot Dimensions 0.00 x 0.00
Property Description
This cozy home features two bedrooms on the main floor and one room currently used as the master bedroom on the 2nd Floor. This home gives you the option to use the main floor bedroom as the master. Enter into the foyer from the front porch, to the living room which features a beautiful bay window allowing natural sunlight in. The eat in kitchen has neutral cabinetry and a lovely view of the back yard. The main bath has been updated in neutral colors. Walk up to the second floor for additional storage space, or finish the room for more living space. Full unfinished basement. Large yard with a storage shed.
Location
State NJ
County Burlington
Area Southampton Twp (20333)
Zoning HCPL
Rooms
Other Rooms Living Room, Primary Bedroom, Bedroom 2, Bedroom 3, Kitchen, Storage Room
Basement Full, Unfinished, Interior Access
Interior
Heating Baseboard - Hot Water
Cooling None
Flooring Carpet, Vinyl
Heat Source Oil
Laundry Basement
Exterior
Exterior Feature Porch(es)
Utilities Available Cable TV
Water Access N
View Trees/Woods
Roof Type Shingle,Flat
Accessibility None
Porch Porch(es)
Garage N
Building
Story 2
Foundation Block
Sewer Private Sewer, Septic Exists
Water Private
Architectural Style Cape Cod
Level or Stories 2
Additional Building Above Grade, Below Grade
New Construction N
Schools
High Schools Seneca H.S.
School District Lenape Regional High
Others
Senior Community No
Tax ID 33-03001-00004
Ownership Fee Simple
SqFt Source Assessor
Acceptable Financing Cash, Conventional, FHA 203(k), FHA
Listing Terms Cash, Conventional, FHA 203(k), FHA
Financing Cash,Conventional,FHA 203(k),FHA
Special Listing Condition Standard
Read Less Info
Want to know what your home might be worth? Contact us for a FREE valuation!

Our team is ready to help you sell your home for the highest possible price ASAP

Bought with Christopher L. Twardy • BHHS Fox & Roach-Mt Laurel

"My job is to find and attract mastery-based agents to the office, protect the culture, and make sure everyone is happy! "






