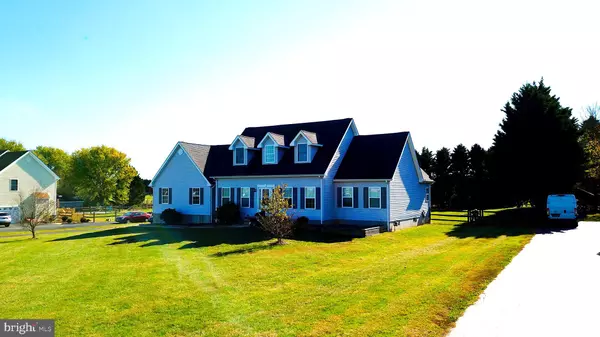$319,000
$319,900
0.3%For more information regarding the value of a property, please contact us for a free consultation.
4 Beds
3 Baths
2,255 SqFt
SOLD DATE : 01/31/2020
Key Details
Sold Price $319,000
Property Type Single Family Home
Sub Type Detached
Listing Status Sold
Purchase Type For Sale
Square Footage 2,255 sqft
Price per Sqft $141
Subdivision None Available
MLS Listing ID DEKT233756
Sold Date 01/31/20
Style Cape Cod
Bedrooms 4
Full Baths 3
HOA Y/N N
Abv Grd Liv Area 2,255
Originating Board BRIGHT
Year Built 2005
Annual Tax Amount $1,490
Tax Year 2019
Lot Size 1.000 Acres
Acres 1.0
Lot Dimensions 1.00 x 0.00
Property Description
Come see this beautiful Cape Cod home with so many features! Starting outside, the property is located on an acre+/- of land, with a fenced in back yard, above ground swimming pool, and no HOA/deed restrictions. As you walk into the front door, you will be greeted by an open foyer. Walking through, the kitchen features granite counter tops and luxury vinyl plank flooring throughout. It is also open to the living room and the three season room. Speaking of, as you exit the back of the home, there is a large three season room that has two exit doors that both walk out onto the massive deck. There is plenty of room for entertaining and BBQ's! Back inside, the first floor features the master bedroom, a second bedroom, and two full bathrooms. Inside the master, there is double walk-in closets, tray ceilings, and a large master suite bathroom. There is a separate shower, as well as a tiled soaking jetted tub. Going upstairs, there is an additional 2 bedrooms with a full bath. Down in the basement, you will not believe the size. There is already a rough in for another bathroom, as well as storage, a workshop, and a utility room. The utility room features a whole house filtration system, a Trane HVAC unit, two electrical panels, and a whole house vacuum system. With all the many things that this home has to offer, you won't want to miss your opportunity to see this!
Location
State DE
County Kent
Area Smyrna (30801)
Zoning AC
Rooms
Other Rooms Dining Room, Primary Bedroom, Bedroom 2, Bedroom 3, Bedroom 4, Kitchen, Laundry, Bathroom 2, Bathroom 3, Primary Bathroom
Basement Full, Poured Concrete, Rough Bath Plumb, Unfinished
Main Level Bedrooms 2
Interior
Interior Features Attic, Butlers Pantry, Central Vacuum, Pantry, Recessed Lighting, Soaking Tub, Stall Shower, Walk-in Closet(s), Wood Floors
Heating Forced Air
Cooling Central A/C
Equipment Built-In Microwave, Built-In Range, Dishwasher, Dryer, Refrigerator, Washer
Fireplace N
Appliance Built-In Microwave, Built-In Range, Dishwasher, Dryer, Refrigerator, Washer
Heat Source Natural Gas
Laundry Main Floor
Exterior
Exterior Feature Deck(s)
Parking Features Garage - Side Entry, Garage Door Opener, Inside Access
Garage Spaces 2.0
Pool Above Ground, Fenced
Utilities Available Electric Available, Cable TV Available, Natural Gas Available, Phone Available
Water Access N
Roof Type Shingle,Pitched
Accessibility None
Porch Deck(s)
Attached Garage 2
Total Parking Spaces 2
Garage Y
Building
Story 2
Sewer On Site Septic
Water Well
Architectural Style Cape Cod
Level or Stories 2
Additional Building Above Grade, Below Grade
New Construction N
Schools
School District Smyrna
Others
Senior Community No
Tax ID KH-00-01700-02-2621-000
Ownership Fee Simple
SqFt Source Estimated
Acceptable Financing FHA, VA, USDA, Conventional, Cash
Listing Terms FHA, VA, USDA, Conventional, Cash
Financing FHA,VA,USDA,Conventional,Cash
Special Listing Condition Standard
Read Less Info
Want to know what your home might be worth? Contact us for a FREE valuation!

Our team is ready to help you sell your home for the highest possible price ASAP

Bought with Tyler M Patterson • Myers Realty

"My job is to find and attract mastery-based agents to the office, protect the culture, and make sure everyone is happy! "






