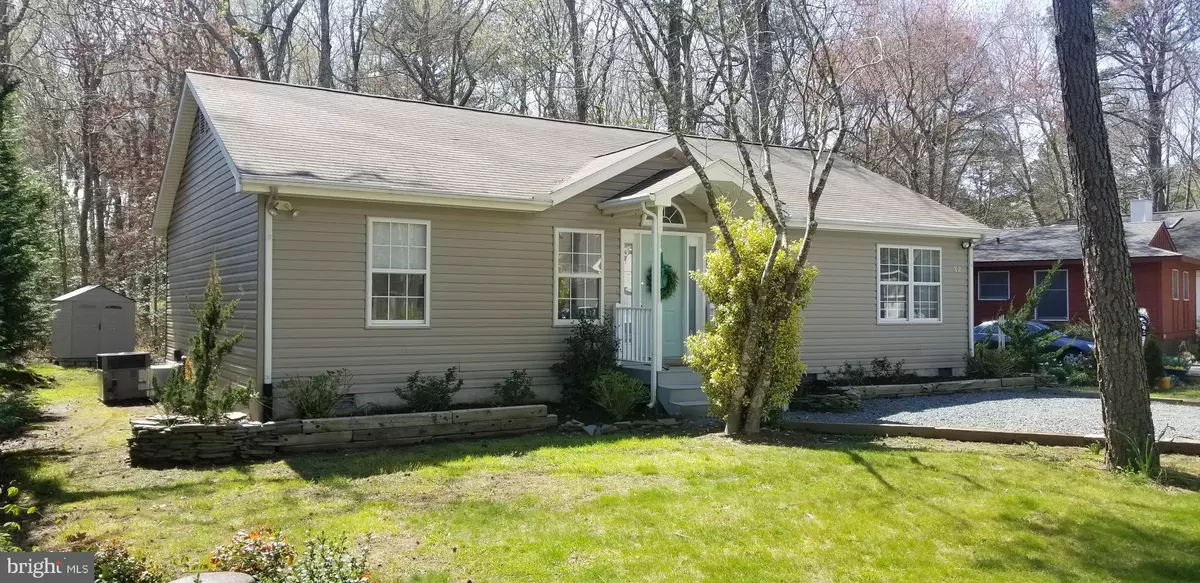$225,000
$224,900
For more information regarding the value of a property, please contact us for a free consultation.
3 Beds
2 Baths
1,288 SqFt
SOLD DATE : 06/17/2020
Key Details
Sold Price $225,000
Property Type Single Family Home
Sub Type Detached
Listing Status Sold
Purchase Type For Sale
Square Footage 1,288 sqft
Price per Sqft $174
Subdivision Ocean Pines - Nantucket
MLS Listing ID MDWO112184
Sold Date 06/17/20
Style Contemporary
Bedrooms 3
Full Baths 2
HOA Fees $82/ann
HOA Y/N Y
Abv Grd Liv Area 1,288
Originating Board BRIGHT
Year Built 1994
Annual Tax Amount $1,673
Tax Year 2018
Lot Size 9,442 Sqft
Acres 0.22
Lot Dimensions 0.00 x 0.00
Property Description
New Price! COPY THIS LINK FOR VIRTUAL WALK THROUGH: https://idx.paradym.com/idx3/4480917 OR contact agent to set up a live video walk through. Don't miss out on this great opportunity in the amenity rich community of Ocean Pines, just a few minutes away from the beaches of Ocean City and Assateague as well as Downtown Berlin. Open floor plan for living/dining/ kitchen areas with sliding glass door out to rear deck and screened porch overlooking back yard. Plenty of outdoor space- room to play, entertain or just relax and enjoy the Spring and Summer. The home offers one level living with a large master suite on one side of the home and 2 guest rooms and full bath on the other side, also laundry room off of kitchen. Updated flooring throughout along with closet systems to maximize storage. Easy to maintain, low taxes, and one year HMS home warranty offered for buyer peace of mind.
Location
State MD
County Worcester
Area Worcester Ocean Pines
Zoning R-3
Rooms
Other Rooms Living Room, Dining Room, Kitchen, Laundry
Main Level Bedrooms 3
Interior
Interior Features Ceiling Fan(s), Dining Area, Entry Level Bedroom, Family Room Off Kitchen, Floor Plan - Open, Kitchen - Country, Primary Bath(s), Wood Floors
Heating Heat Pump(s)
Cooling Central A/C
Flooring Hardwood, Ceramic Tile, Laminated
Equipment Dishwasher, Disposal, Dryer, Exhaust Fan, Microwave, Refrigerator, Stove, Washer, Water Heater
Furnishings No
Fireplace N
Appliance Dishwasher, Disposal, Dryer, Exhaust Fan, Microwave, Refrigerator, Stove, Washer, Water Heater
Heat Source Natural Gas
Exterior
Exterior Feature Deck(s), Porch(es)
Amenities Available Basketball Courts, Beach Club, Boat Dock/Slip, Boat Ramp, Club House, Common Grounds, Community Center, Golf Course Membership Available, Marina/Marina Club, Pool - Indoor, Pool - Outdoor, Pool Mem Avail, Racquet Ball, Recreational Center, Tennis Courts, Tot Lots/Playground
Water Access N
Roof Type Asphalt
Accessibility 2+ Access Exits
Porch Deck(s), Porch(es)
Garage N
Building
Lot Description Cleared, Front Yard, Landscaping, Partly Wooded, Rear Yard
Story 1
Foundation Concrete Perimeter, Crawl Space
Sewer Public Sewer
Water Public
Architectural Style Contemporary
Level or Stories 1
Additional Building Above Grade, Below Grade
Structure Type Dry Wall
New Construction N
Schools
Elementary Schools Showell
Middle Schools Stephen Decatur
High Schools Stephen Decatur
School District Worcester County Public Schools
Others
HOA Fee Include Common Area Maintenance,Management,Road Maintenance
Senior Community No
Tax ID 03-072762
Ownership Fee Simple
SqFt Source Assessor
Acceptable Financing Cash, Conventional, FHA, VA
Listing Terms Cash, Conventional, FHA, VA
Financing Cash,Conventional,FHA,VA
Special Listing Condition Standard
Read Less Info
Want to know what your home might be worth? Contact us for a FREE valuation!

Our team is ready to help you sell your home for the highest possible price ASAP

Bought with DAVE LEIDERMAN • Keller Williams Realty

"My job is to find and attract mastery-based agents to the office, protect the culture, and make sure everyone is happy! "






