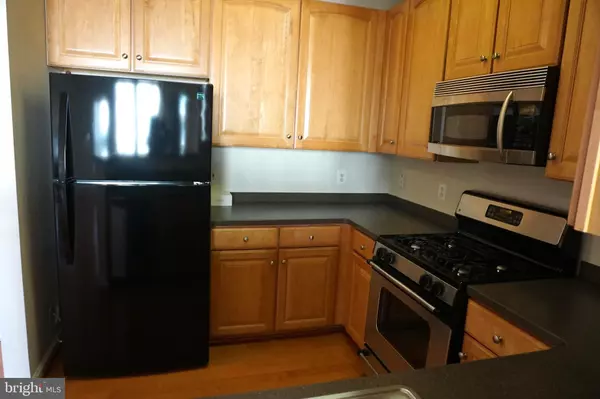$390,000
$400,000
2.5%For more information regarding the value of a property, please contact us for a free consultation.
2 Beds
2 Baths
1,060 SqFt
SOLD DATE : 03/12/2020
Key Details
Sold Price $390,000
Property Type Condo
Sub Type Condo/Co-op
Listing Status Sold
Purchase Type For Sale
Square Footage 1,060 sqft
Price per Sqft $367
Subdivision Market Street At Town Center
MLS Listing ID VAFX1102598
Sold Date 03/12/20
Style Contemporary
Bedrooms 2
Full Baths 2
Condo Fees $432/mo
HOA Y/N N
Abv Grd Liv Area 1,060
Originating Board BRIGHT
Year Built 2003
Annual Tax Amount $4,417
Tax Year 2019
Property Description
A sparkling gem in Reston Towncenter, a most convenient location in this town. Easy to get on Rt-7, Rt-268 to major highways. Sunlight filled in this open concept 2 bedroom suits condo with view of garden terrace, hardwood floor throughout living/dining room combo with a fireplace, updated kitchen, washer/dryer in laundry closet, built-in working desk. One storage room #ST-115 located on 2nd floor next to #268(open with the unit key). Once assigned parking space#106 underground, check the management office with additional parking space for rent availability. Public parking across the street next CVS. Park RTC along the street.
Location
State VA
County Fairfax
Zoning 373
Rooms
Other Rooms Living Room, Kitchen, Bedroom 1, Bathroom 1, Primary Bathroom
Main Level Bedrooms 2
Interior
Heating Forced Air
Cooling Central A/C, Ceiling Fan(s)
Fireplaces Number 1
Fireplaces Type Gas/Propane
Fireplace Y
Heat Source Natural Gas
Laundry Dryer In Unit, Washer In Unit
Exterior
Parking Features Basement Garage, Garage - Side Entry, Garage Door Opener, Underground, Inside Access
Garage Spaces 1.0
Amenities Available Billiard Room, Club House, Concierge, Common Grounds, Elevator, Exercise Room, Extra Storage, Party Room, Pool - Outdoor, Picnic Area, Recreational Center, Reserved/Assigned Parking, Swimming Pool, Tot Lots/Playground
Water Access N
Accessibility Elevator, Entry Slope <1', Level Entry - Main, Ramp - Main Level
Attached Garage 1
Total Parking Spaces 1
Garage Y
Building
Story 3+
Unit Features Garden 1 - 4 Floors
Sewer Public Sewer
Water Public
Architectural Style Contemporary
Level or Stories 3+
Additional Building Above Grade, Below Grade
New Construction N
Schools
Elementary Schools Lake Anne
Middle Schools Hughes
High Schools South Lakes
School District Fairfax County Public Schools
Others
HOA Fee Include Common Area Maintenance,Ext Bldg Maint,Lawn Maintenance,Parking Fee,Management,Pool(s),Recreation Facility,Snow Removal,Trash,Water
Senior Community No
Tax ID 0173 18 0358
Ownership Condominium
Security Features Desk in Lobby,Main Entrance Lock,Resident Manager
Acceptable Financing Cash, Conventional
Listing Terms Cash, Conventional
Financing Cash,Conventional
Special Listing Condition Standard
Read Less Info
Want to know what your home might be worth? Contact us for a FREE valuation!

Our team is ready to help you sell your home for the highest possible price ASAP

Bought with Julia Foard Lynch • CENTURY 21 New Millennium

"My job is to find and attract mastery-based agents to the office, protect the culture, and make sure everyone is happy! "






