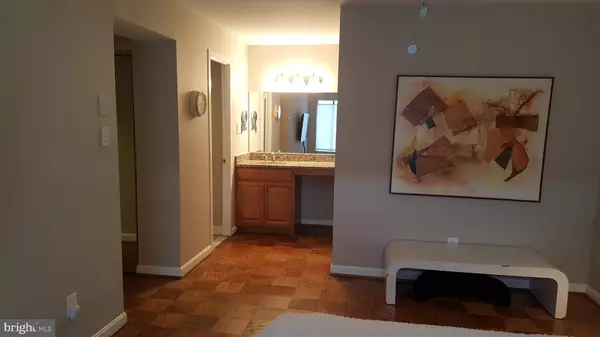$470,000
$479,000
1.9%For more information regarding the value of a property, please contact us for a free consultation.
2 Beds
2 Baths
1,422 SqFt
SOLD DATE : 05/01/2019
Key Details
Sold Price $470,000
Property Type Condo
Sub Type Condo/Co-op
Listing Status Sold
Purchase Type For Sale
Square Footage 1,422 sqft
Price per Sqft $330
Subdivision Georgetown Village
MLS Listing ID MDMC621112
Sold Date 05/01/19
Style Contemporary
Bedrooms 2
Full Baths 2
Condo Fees $379/mo
HOA Y/N N
Abv Grd Liv Area 1,422
Originating Board BRIGHT
Year Built 1985
Annual Tax Amount $4,352
Tax Year 2018
Property Description
Stunning rarely available private entry terrace home with swing door and patio. No steps! Lives like a single-family home with condo convenience. Living room floor to ceiling windows fill the room with natural light. Open concept circular flow, walnut stained hardwood floors, custom frameless mirror doors, contemporary barn door to laundry room with Elfa components and high efficiency LG washer/dryer combination with pedestal. Special order Hunter Douglas top up bottom down no cord window treatments. Kitchen renovation includes granite countertops, KitchenAid EVEN-HEAT True Convection performance oven, steam rack, 5 element triple cooking and warming zone. 36 wide 22.7 Cu. ft. counter depth side-by-side stainless refrigerator with Preserva system and external ice/water dispenser. Smart home wired with nest thermostat, hidden cable wiring and Lutron programmable dimmers. Exceptional closet space (7) with adjustable maple shelving and built in dresser. Separate storage room included. Loads of parking and pets allowed! Pool, tennis and basketball courts. Close to Metro, Strathmore, Trolley Trail, Whole Foods, shopping and restaurants. Shows like a model home!
Location
State MD
County Montgomery
Zoning PD9
Direction West
Rooms
Other Rooms Den
Main Level Bedrooms 2
Interior
Interior Features Breakfast Area, Built-Ins, Ceiling Fan(s), Dining Area, Entry Level Bedroom, Floor Plan - Traditional, Kitchen - Table Space, Primary Bath(s), Upgraded Countertops, Walk-in Closet(s), Window Treatments, Wood Floors
Hot Water Electric
Heating Forced Air
Cooling Heat Pump(s), Central A/C
Flooring Hardwood, Ceramic Tile
Equipment Dishwasher, Disposal, Dryer - Front Loading, Exhaust Fan, Oven - Self Cleaning, Oven/Range - Electric, Refrigerator, Washer - Front Loading
Furnishings No
Fireplace N
Appliance Dishwasher, Disposal, Dryer - Front Loading, Exhaust Fan, Oven - Self Cleaning, Oven/Range - Electric, Refrigerator, Washer - Front Loading
Heat Source Electric
Laundry Dryer In Unit, Washer In Unit
Exterior
Exterior Feature Patio(s), Brick, Terrace
Utilities Available Electric Available, Cable TV Available, Fiber Optics Available
Amenities Available Basketball Courts, Common Grounds, Community Center, Extra Storage, Gated Community, Jog/Walk Path, Party Room, Pool - Outdoor, Recreational Center, Tennis Courts
Water Access N
View Trees/Woods
Roof Type Unknown
Accessibility 2+ Access Exits, 32\"+ wide Doors, 36\"+ wide Halls, Entry Slope <1', Level Entry - Main, No Stairs
Porch Patio(s), Brick, Terrace
Garage N
Building
Story 1
Unit Features Garden 1 - 4 Floors
Sewer Public Sewer
Water Public
Architectural Style Contemporary
Level or Stories 1
Additional Building Above Grade
Structure Type Dry Wall
New Construction N
Schools
Elementary Schools Garrett Park
Middle Schools Tilden
High Schools Walter Johnson
School District Montgomery County Public Schools
Others
HOA Fee Include Common Area Maintenance,Custodial Services Maintenance,Insurance,Management,Pool(s),Recreation Facility,Reserve Funds,Road Maintenance,Snow Removal,Water
Senior Community No
Tax ID 160402485095
Ownership Condominium
Security Features Main Entrance Lock,Security Gate
Acceptable Financing Conventional, Cash
Horse Property N
Listing Terms Conventional, Cash
Financing Conventional,Cash
Special Listing Condition Standard
Read Less Info
Want to know what your home might be worth? Contact us for a FREE valuation!

Our team is ready to help you sell your home for the highest possible price ASAP

Bought with Susan G Hayes • Keller Williams Capital Properties

"My job is to find and attract mastery-based agents to the office, protect the culture, and make sure everyone is happy! "






