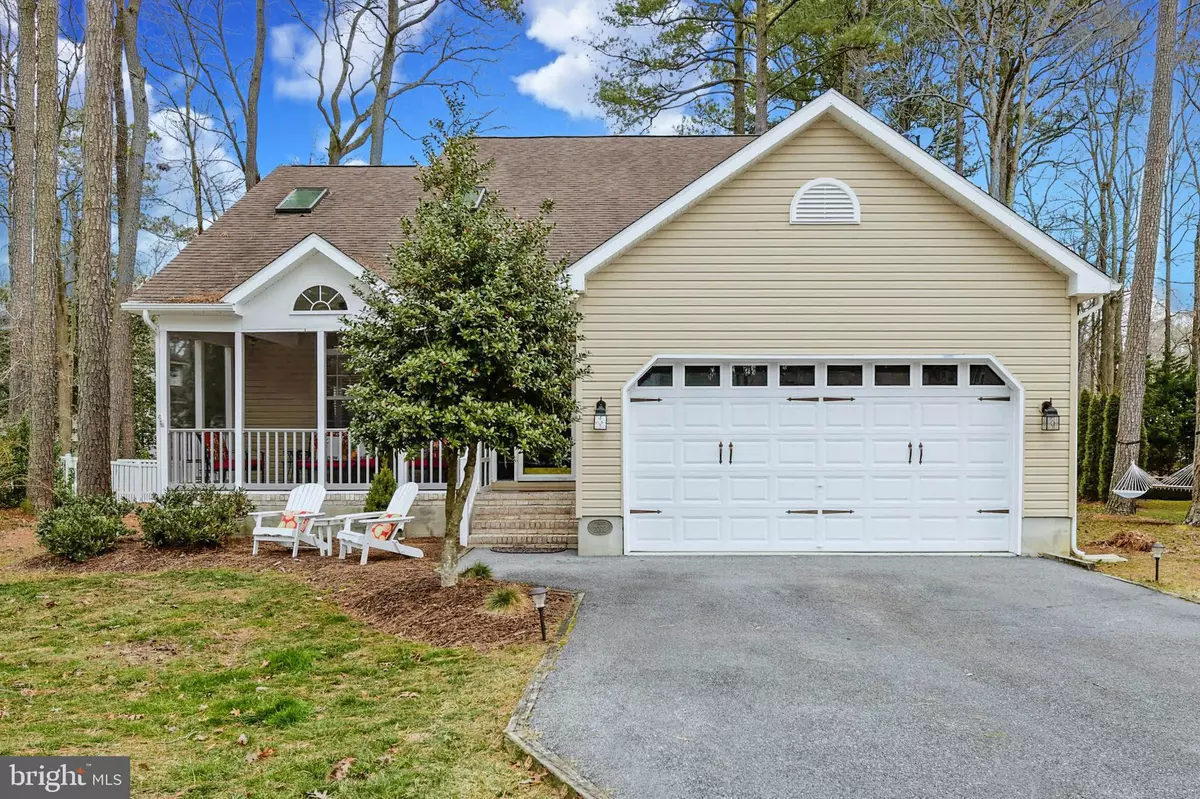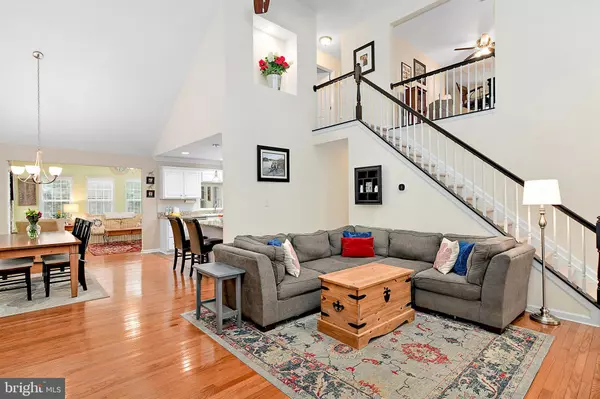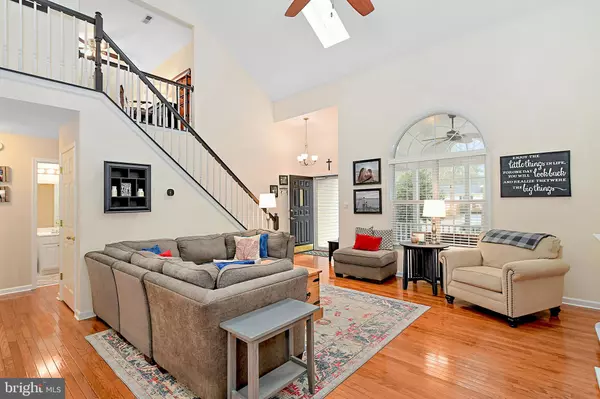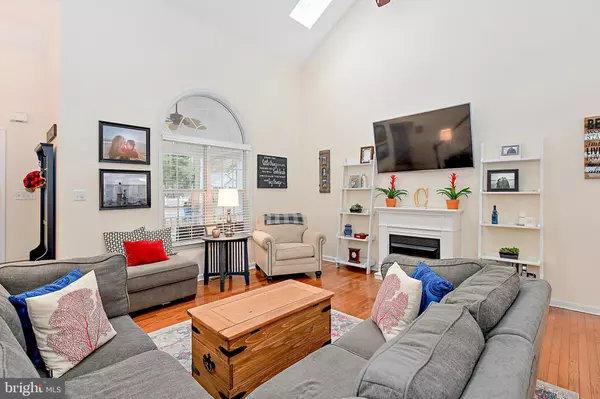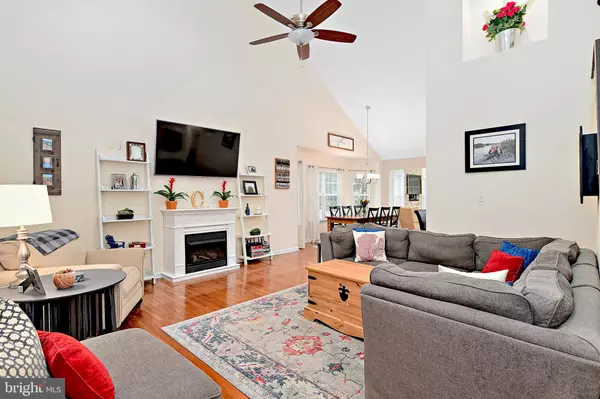$325,000
$324,900
For more information regarding the value of a property, please contact us for a free consultation.
3 Beds
3 Baths
1,974 SqFt
SOLD DATE : 05/07/2019
Key Details
Sold Price $325,000
Property Type Single Family Home
Sub Type Detached
Listing Status Sold
Purchase Type For Sale
Square Footage 1,974 sqft
Price per Sqft $164
Subdivision Ocean Pines - Salt Grass Cove
MLS Listing ID MDWO103192
Sold Date 05/07/19
Style Contemporary
Bedrooms 3
Full Baths 2
Half Baths 1
HOA Fees $79/ann
HOA Y/N Y
Abv Grd Liv Area 1,974
Originating Board BRIGHT
Year Built 2002
Annual Tax Amount $2,460
Tax Year 2019
Lot Size 0.269 Acres
Acres 0.27
Property Description
Built for comfort and entertainment! This freshly painted 3 bedroom 2.5 bath home offers open-concept floor plan, high vaulted ceiling and hardwood flooring. Upgraded kitchen features newer ss appliances, new backsplash, granite counter tops, large breakfast bar, laminate flooring, and a large pantry. Bright and spacious sunroom is adorned with lots of windows, gas fireplace with new travertine tile wall insert and built-in media center. 1st floor master suite has a large walk-in closet and a full bath dual sink vanity, soaking tub and separate shower. Cozy loft overlooks the main living area and is flexible in use; whether utilized as an office/study room or as an extra sitting area. Outdoor space is designed for entertainment with its large 2 screened porches, paver patio and a fire pit. Additional features are a walk-in attic with plenty of storage space and a 2-car garage. A must see home!
Location
State MD
County Worcester
Area Worcester Ocean Pines
Zoning R-2
Rooms
Other Rooms Living Room, Kitchen, Sun/Florida Room, Loft
Main Level Bedrooms 1
Interior
Interior Features Attic, Ceiling Fan(s), Combination Dining/Living, Floor Plan - Open, Primary Bath(s), Pantry, Skylight(s), Walk-in Closet(s)
Heating Heat Pump(s)
Cooling Central A/C
Flooring Hardwood, Carpet
Fireplaces Number 1
Equipment Built-In Microwave, Dishwasher, Oven/Range - Electric, Refrigerator, Dryer, Washer
Fireplace Y
Window Features Screens
Appliance Built-In Microwave, Dishwasher, Oven/Range - Electric, Refrigerator, Dryer, Washer
Heat Source Natural Gas
Exterior
Parking Features Garage - Front Entry
Garage Spaces 2.0
Amenities Available Beach Club, Boat Ramp, Cable, Community Center, Golf Course, Marina/Marina Club, Pool - Indoor, Pool - Outdoor, Tennis Courts
Water Access N
Accessibility None
Attached Garage 2
Total Parking Spaces 2
Garage Y
Building
Story 2
Foundation Crawl Space
Sewer Public Sewer
Water Public
Architectural Style Contemporary
Level or Stories 2
Additional Building Above Grade, Below Grade
Structure Type Cathedral Ceilings
New Construction N
Schools
Elementary Schools Showell
Middle Schools Stephen Decatur
High Schools Stephen Decatur
School District Worcester County Public Schools
Others
Senior Community No
Tax ID 03-105296
Ownership Fee Simple
SqFt Source Assessor
Special Listing Condition Standard
Read Less Info
Want to know what your home might be worth? Contact us for a FREE valuation!

Our team is ready to help you sell your home for the highest possible price ASAP

Bought with Carol Proctor • Berkshire Hathaway HomeServices PenFed Realty

"My job is to find and attract mastery-based agents to the office, protect the culture, and make sure everyone is happy! "

