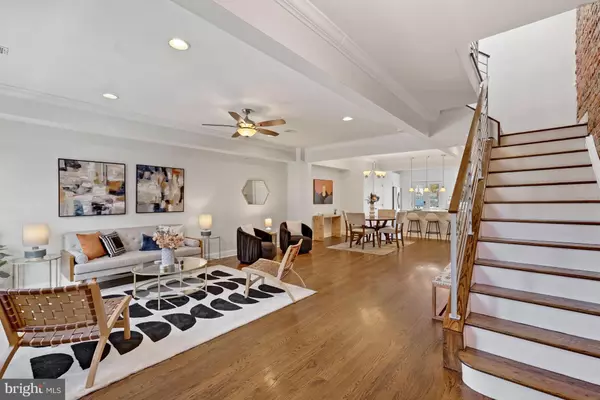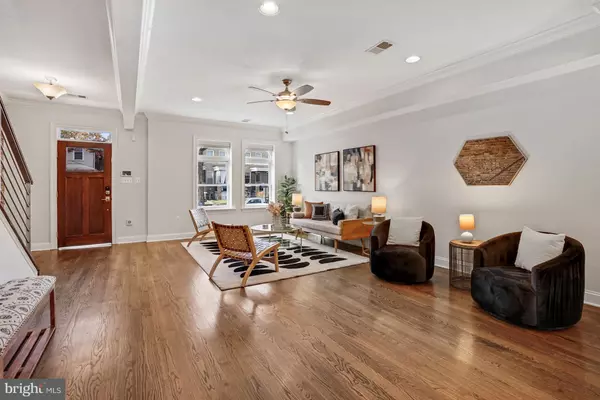$1,080,000
$1,099,999
1.8%For more information regarding the value of a property, please contact us for a free consultation.
4 Beds
4 Baths
2,520 SqFt
SOLD DATE : 01/03/2023
Key Details
Sold Price $1,080,000
Property Type Townhouse
Sub Type Interior Row/Townhouse
Listing Status Sold
Purchase Type For Sale
Square Footage 2,520 sqft
Price per Sqft $428
Subdivision Petworth
MLS Listing ID DCDC2071370
Sold Date 01/03/23
Style Colonial
Bedrooms 4
Full Baths 3
Half Baths 1
HOA Y/N N
Abv Grd Liv Area 1,800
Originating Board BRIGHT
Year Built 1914
Annual Tax Amount $8,489
Tax Year 2022
Lot Size 1,700 Sqft
Acres 0.04
Property Description
Updated row home just listed in Petworth! Ideally located between the green space of the Soldiers Home and only 3 blocks from the Georgia Ave-Petworth metro station. This 4 bed, 3.5 bath home has over 2,500 sq. ft. of living space including a full In law suite with front and rear entrance. The front yard is beautifully landscaped with a fully fenced-in yard, classic brick porch, and a freshly painted walkway. Inside, you'll find high-end finishes, hardwood flooring, high ceilings, crown molding, and recessed lighting. The main level is open and perfect for entertaining with a large open living area, dining area, newly updated powder room, and chef's kitchen that includes a large island, stainless steel appliances, gas range, pantry, and a butler's station with a wine cooler. The French kitchen doors open to a TREX deck, small yard, and secure parking for 2 cars. A wall of exposed brick takes you to the upper level which features an owners suite with vaulted ceilings, large walk-in closet, additional storage, and an ensuite bath with dual vanities and a skylight. Down the hall is another full bath and two more nicely sized bedrooms. The lower level features a second kitchen, full bath, and bedroom, perfect for an in-law suite with income producing potential. Amazing location in a tight knit community and so close to the metro, restaurants, bars, grocery stores, abundant green space, and more.
Location
State DC
County Washington
Zoning RF-1
Rooms
Basement English, Front Entrance, Fully Finished, Heated, Improved, Outside Entrance, Rear Entrance, Sump Pump
Interior
Interior Features Breakfast Area, Butlers Pantry, Dining Area, Family Room Off Kitchen, Floor Plan - Open, Kitchen - Island, Primary Bath(s), Recessed Lighting, Upgraded Countertops, Walk-in Closet(s), Window Treatments, Wood Floors
Hot Water Natural Gas
Heating Central
Cooling Central A/C
Flooring Tile/Brick, Wood
Equipment Dishwasher, Disposal, Dryer, Microwave, Oven/Range - Gas, Refrigerator, Stainless Steel Appliances, Washer, Water Heater
Fireplace N
Appliance Dishwasher, Disposal, Dryer, Microwave, Oven/Range - Gas, Refrigerator, Stainless Steel Appliances, Washer, Water Heater
Heat Source Natural Gas
Laundry Upper Floor
Exterior
Exterior Feature Deck(s), Porch(es)
Water Access N
Accessibility None
Porch Deck(s), Porch(es)
Garage N
Building
Story 3
Foundation Concrete Perimeter
Sewer Public Sewer
Water Public
Architectural Style Colonial
Level or Stories 3
Additional Building Above Grade, Below Grade
New Construction N
Schools
School District District Of Columbia Public Schools
Others
Senior Community No
Tax ID 3236//0055
Ownership Fee Simple
SqFt Source Assessor
Special Listing Condition Standard
Read Less Info
Want to know what your home might be worth? Contact us for a FREE valuation!

Our team is ready to help you sell your home for the highest possible price ASAP

Bought with Jocelyn I Vas • Compass

"My job is to find and attract mastery-based agents to the office, protect the culture, and make sure everyone is happy! "






