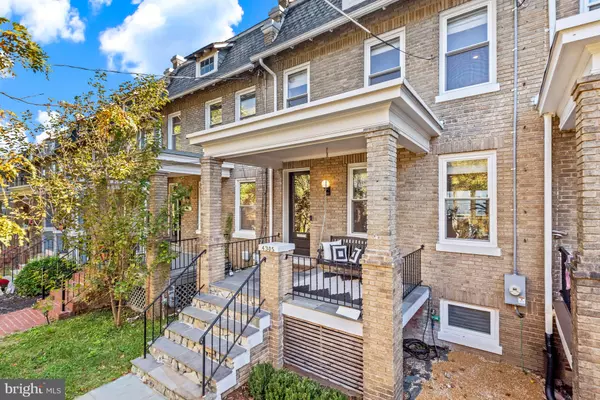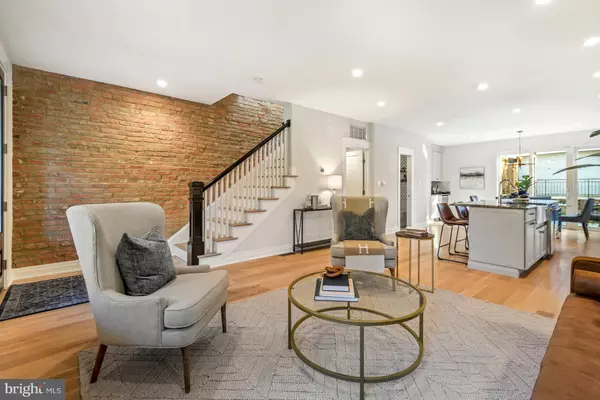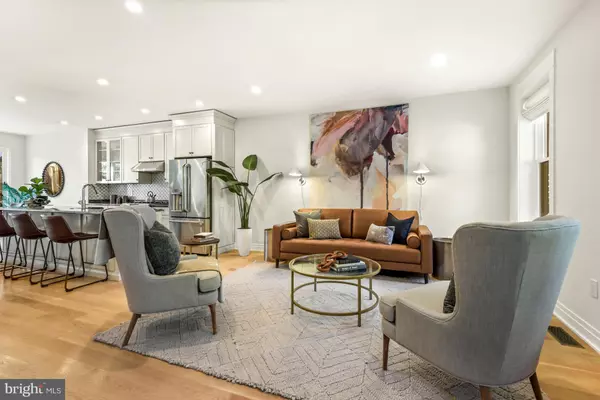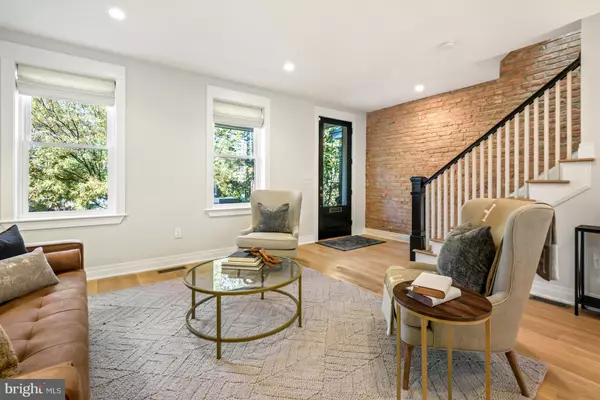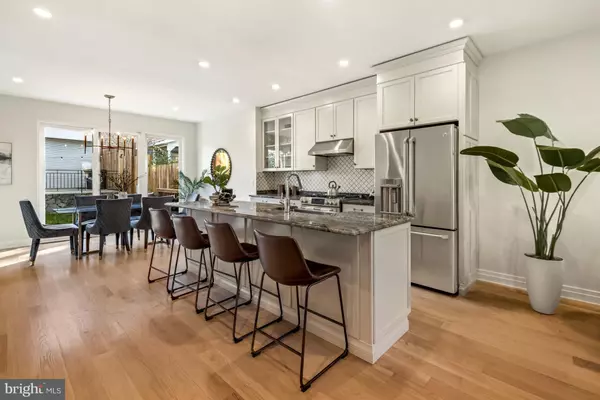$1,010,000
$1,045,000
3.3%For more information regarding the value of a property, please contact us for a free consultation.
4 Beds
4 Baths
1,998 SqFt
SOLD DATE : 12/30/2022
Key Details
Sold Price $1,010,000
Property Type Townhouse
Sub Type Interior Row/Townhouse
Listing Status Sold
Purchase Type For Sale
Square Footage 1,998 sqft
Price per Sqft $505
Subdivision Petworth
MLS Listing ID DCDC2071720
Sold Date 12/30/22
Style Transitional
Bedrooms 4
Full Baths 3
Half Baths 1
HOA Y/N N
Abv Grd Liv Area 1,488
Originating Board BRIGHT
Year Built 1923
Annual Tax Amount $6,904
Tax Year 2022
Lot Size 1,900 Sqft
Acres 0.04
Property Description
Unlike any other renovation you have seen in Petworth. Ultra-custom, turn-key, glamorous and yet worry free living - 4305 4th Street NW provides highest-end renovations while preserving an exceptional element of charm. The open concept main level is sun-filled and offers formal living, a stunning kitchen with high-end appliances, and a separate dining with built in pantry and bar area. Sliding doors lead to an outdoor space that has it all: rear deck, green space and car port with secure parking. Upstairs the primary bedroom is spacious, with a wall of stunning custom built-ins and a spa-like bathroom with double vanities and huge walk-in rain shower. Another meticulously updated full hall bathroom, two additional bedrooms, and laundry complete the second floor. The lower level is polished with a wonderful lower level family room with custom built-ins, a spacious full bath and the home's fourth bedroom which could easily double as a separate home office. This turn-key home is truly a rare find for the most discerning buyer. Welcome home!
Location
State DC
County Washington
Zoning ABC123
Rooms
Basement Connecting Stairway, Daylight, Full, Heated, Improved, Outside Entrance, Rear Entrance, Walkout Level
Interior
Interior Features Breakfast Area, Dining Area, Built-Ins, Kitchen - Eat-In, Kitchen - Gourmet, Kitchen - Island, Primary Bath(s), Upgraded Countertops
Hot Water Electric
Heating Forced Air
Cooling Central A/C
Equipment Disposal, Dryer, Washer, Dishwasher, Microwave, Oven/Range - Gas, Range Hood, Refrigerator, Six Burner Stove
Furnishings No
Fireplace N
Appliance Disposal, Dryer, Washer, Dishwasher, Microwave, Oven/Range - Gas, Range Hood, Refrigerator, Six Burner Stove
Heat Source Natural Gas
Laundry Washer In Unit, Dryer In Unit
Exterior
Garage Spaces 1.0
Water Access N
Accessibility None
Total Parking Spaces 1
Garage N
Building
Story 3
Foundation Other
Sewer Public Sewer
Water Public
Architectural Style Transitional
Level or Stories 3
Additional Building Above Grade, Below Grade
New Construction N
Schools
School District District Of Columbia Public Schools
Others
Senior Community No
Tax ID 3310//0053
Ownership Fee Simple
SqFt Source Assessor
Special Listing Condition Standard
Read Less Info
Want to know what your home might be worth? Contact us for a FREE valuation!

Our team is ready to help you sell your home for the highest possible price ASAP

Bought with Shelley I Gold • Compass

"My job is to find and attract mastery-based agents to the office, protect the culture, and make sure everyone is happy! "


